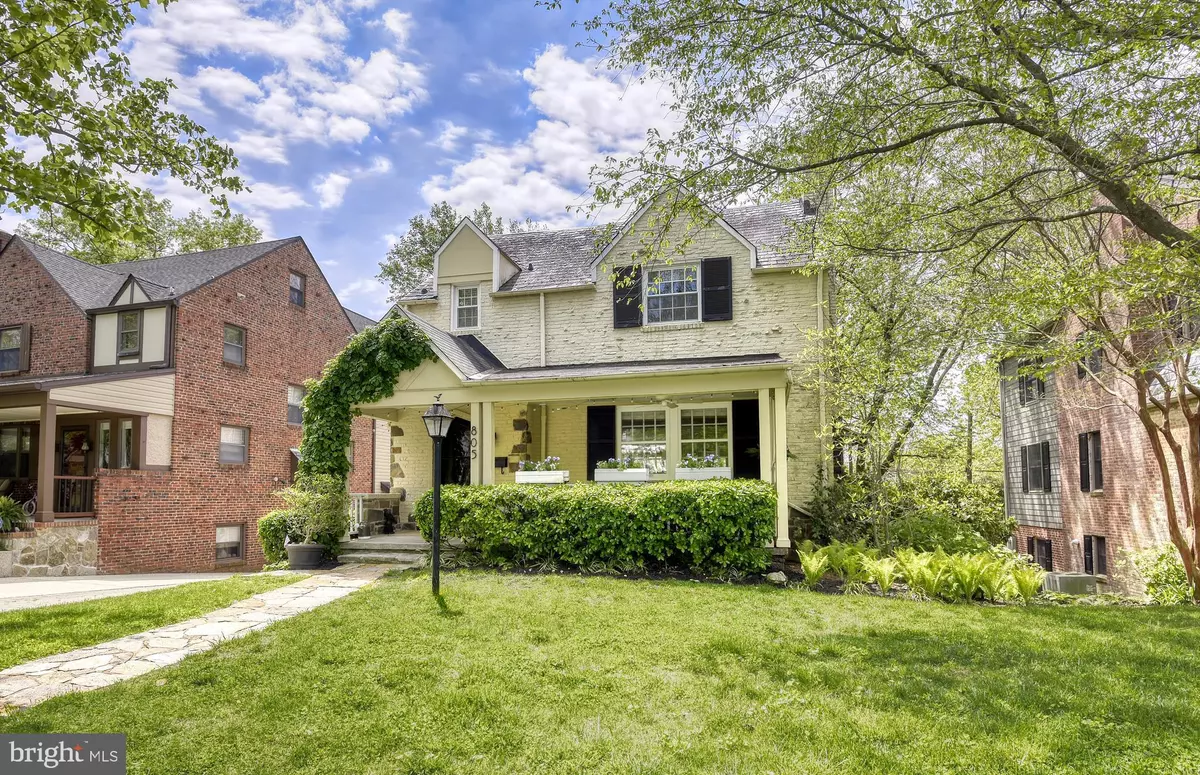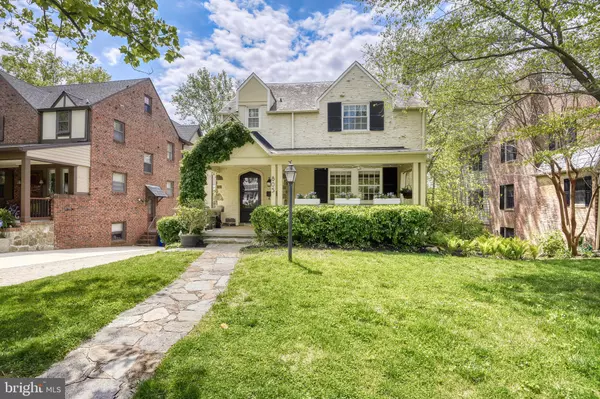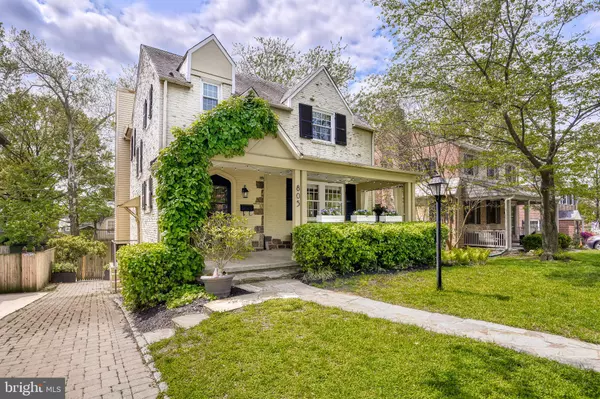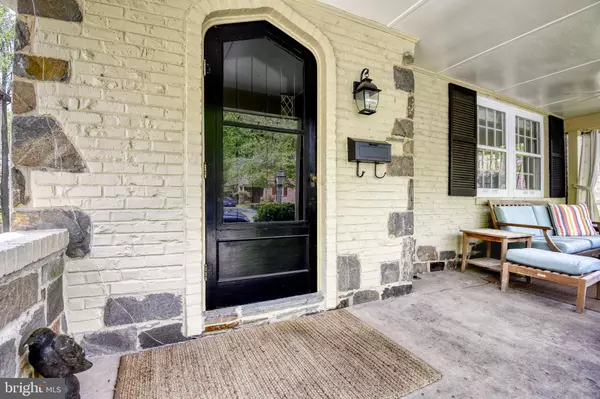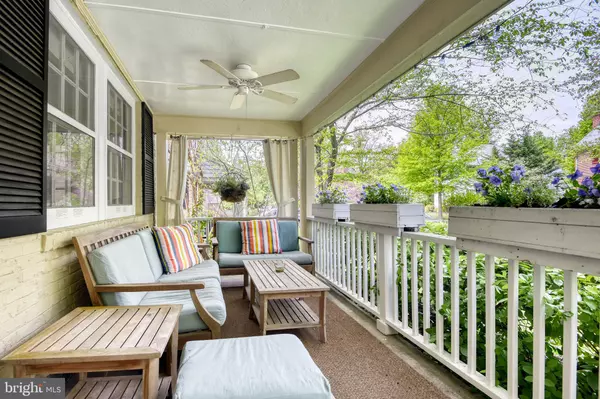$770,000
$795,000
3.1%For more information regarding the value of a property, please contact us for a free consultation.
805 KINGSTON RD Baltimore, MD 21212
4 Beds
4 Baths
2,678 SqFt
Key Details
Sold Price $770,000
Property Type Single Family Home
Sub Type Detached
Listing Status Sold
Purchase Type For Sale
Square Footage 2,678 sqft
Price per Sqft $287
Subdivision Stoneleigh
MLS Listing ID MDBC366844
Sold Date 06/07/19
Style Traditional
Bedrooms 4
Full Baths 3
Half Baths 1
HOA Y/N N
Abv Grd Liv Area 2,228
Originating Board BRIGHT
Year Built 1935
Annual Tax Amount $7,939
Tax Year 2018
Lot Size 6,250 Sqft
Acres 0.14
Property Description
The Stoneleigh house you have always admired! It all starts with the picture perfect front porch - an ideal setting for entertaining - or relaxing with a good book. But it doesn't stop there. The updated and open floor plan will stop you in your tracks. A formal living room with a stunning stone fireplace is set against a lovely dining room awash in light. The updated kitchen includes stainless steel appliances, quartz countertops and a gleaming walnut center island - and opens to a stunning family room with a fireplace and custom built-in cabinets. The second level provides ample space with a master bedroom and bathroom, three additional bedrooms and one and half bathrooms. The lower level has a wonderful recreation room, laundry room, office and full bathroom. The detached shed/playhouse is a bonus for your garden tools - or your noisy teenagers!! Recent upgrades include a three-story addition in 2005, new master bathroom in 2016 and new kitchen in 2018! The perfect home and the perfect location in Stoneleigh!
Location
State MD
County Baltimore
Zoning STANDARD
Rooms
Other Rooms Living Room, Dining Room, Primary Bedroom, Bedroom 2, Bedroom 3, Bedroom 4, Kitchen, Family Room, Foyer, Great Room, Office
Basement Full, Fully Finished, Outside Entrance
Interior
Interior Features Carpet, Combination Kitchen/Dining, Floor Plan - Open, Floor Plan - Traditional, Kitchen - Gourmet, Kitchen - Island, Family Room Off Kitchen, Wood Floors
Heating Radiator, Baseboard - Electric, Zoned
Cooling Central A/C, Ceiling Fan(s)
Fireplaces Number 2
Equipment Built-In Microwave, Dishwasher, Dryer - Front Loading, Oven/Range - Gas, Refrigerator, Washer - Front Loading
Fireplace Y
Appliance Built-In Microwave, Dishwasher, Dryer - Front Loading, Oven/Range - Gas, Refrigerator, Washer - Front Loading
Heat Source Natural Gas
Exterior
Water Access N
Roof Type Slate
Accessibility None
Garage N
Building
Story 3+
Sewer Public Sewer
Water Public
Architectural Style Traditional
Level or Stories 3+
Additional Building Above Grade, Below Grade
New Construction N
Schools
Elementary Schools Stoneleigh
Middle Schools Dumbarton
High Schools Towson
School District Baltimore County Public Schools
Others
Senior Community No
Tax ID 04090904650060
Ownership Fee Simple
SqFt Source Estimated
Special Listing Condition Standard
Read Less
Want to know what your home might be worth? Contact us for a FREE valuation!

Our team is ready to help you sell your home for the highest possible price ASAP

Bought with Francis P DiBari • Cummings & Co. Realtors

GET MORE INFORMATION

