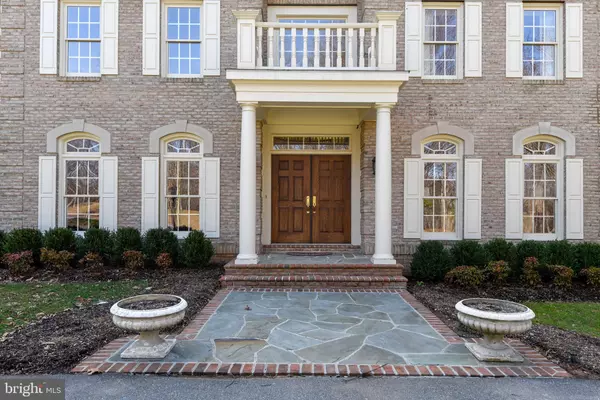$1,435,000
$1,499,999
4.3%For more information regarding the value of a property, please contact us for a free consultation.
11704 LAKE POTOMAC DR Potomac, MD 20854
5 Beds
5 Baths
7,348 SqFt
Key Details
Sold Price $1,435,000
Property Type Single Family Home
Sub Type Detached
Listing Status Sold
Purchase Type For Sale
Square Footage 7,348 sqft
Price per Sqft $195
Subdivision Beallmount Grove
MLS Listing ID MDMC650124
Sold Date 06/04/19
Style Colonial
Bedrooms 5
Full Baths 4
Half Baths 1
HOA Y/N N
Abv Grd Liv Area 6,048
Originating Board BRIGHT
Year Built 1999
Annual Tax Amount $18,750
Tax Year 2018
Lot Size 2.000 Acres
Acres 2.0
Property Description
Beautiful custom colonial in sought after Churchill cluster. With a classic and tasteful design this approx. 7400 square foot home is equally suited for large scale entertaining and comfortable everyday living. The dramatic two story foyer with circular staircase creates easy flow into the many spacious areas of this home. The main level includes a living room, dining room with tray ceiling, sunroom with cathedral ceiling, and a paneled library/office. The kitchen, with wood cabinetry, an oversized island with counter seating, eat in area, and desk space opens into a two story family room with floor to ceiling windows, gas fireplace and access to outdoor spaces. Architectural details such as high ceilings, floor to ceiling windows, transoms and skylights fill this home with natural light and provide gorgeous views of the wooded 2 acre lot. An expansive screened in porch, deck, gas plumbed grill area and stone hardscape are perfect vantage points to take full advantage of the private backyard. The finished walk out lower level includes a recreation room, exercise room, guest bedroom and full bath and plenty of storage.
Location
State MD
County Montgomery
Zoning RE2
Rooms
Other Rooms Living Room, Dining Room, Primary Bedroom, Bedroom 5, Kitchen, Family Room, Foyer, Study, Exercise Room, Laundry, Solarium, Full Bath, Half Bath, Screened Porch
Basement Full
Interior
Interior Features Breakfast Area, Built-Ins, Butlers Pantry, Carpet, Ceiling Fan(s), Chair Railings, Crown Moldings, Curved Staircase, Family Room Off Kitchen, Floor Plan - Traditional, Formal/Separate Dining Room, Kitchen - Island, Laundry Chute, Primary Bath(s), Pantry, Recessed Lighting, Skylight(s), Sprinkler System, Stall Shower, Upgraded Countertops, Walk-in Closet(s), WhirlPool/HotTub, Window Treatments, Wood Floors
Hot Water Natural Gas
Heating Forced Air, Heat Pump(s)
Cooling Central A/C
Flooring Carpet, Ceramic Tile, Hardwood, Heated
Fireplaces Number 2
Fireplaces Type Gas/Propane, Mantel(s)
Furnishings No
Fireplace Y
Heat Source Natural Gas, Electric
Laundry Main Floor, Washer In Unit, Dryer In Unit
Exterior
Parking Features Garage - Side Entry, Garage Door Opener, Inside Access
Garage Spaces 3.0
Utilities Available Cable TV, Sewer Available
Water Access N
View Panoramic, Trees/Woods
Roof Type Architectural Shingle
Accessibility None
Attached Garage 3
Total Parking Spaces 3
Garage Y
Building
Story 3+
Sewer Approved System
Water Public
Architectural Style Colonial
Level or Stories 3+
Additional Building Above Grade, Below Grade
Structure Type 2 Story Ceilings,Cathedral Ceilings,Dry Wall,Tray Ceilings,9'+ Ceilings
New Construction N
Schools
Elementary Schools Potomac
Middle Schools Herbert Hoover
High Schools Winston Churchill
School District Montgomery County Public Schools
Others
Senior Community No
Tax ID 160602867155
Ownership Fee Simple
SqFt Source Assessor
Security Features Carbon Monoxide Detector(s),Electric Alarm,Smoke Detector
Horse Property N
Special Listing Condition Standard
Read Less
Want to know what your home might be worth? Contact us for a FREE valuation!

Our team is ready to help you sell your home for the highest possible price ASAP

Bought with Trang T Nguyen • Excel Realty Corp.
GET MORE INFORMATION





