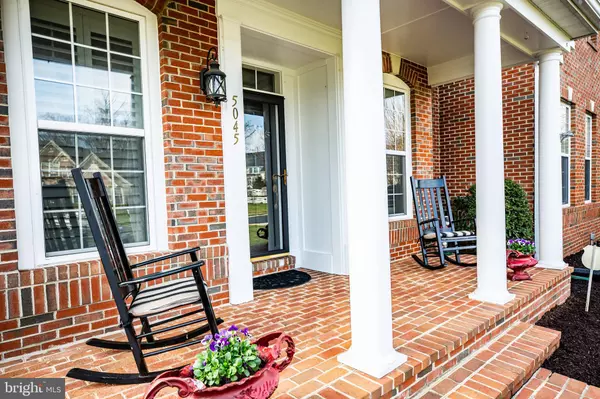$650,000
$650,000
For more information regarding the value of a property, please contact us for a free consultation.
5045 SIGNATURE CT Haymarket, VA 20169
4 Beds
5 Baths
4,472 SqFt
Key Details
Sold Price $650,000
Property Type Single Family Home
Sub Type Detached
Listing Status Sold
Purchase Type For Sale
Square Footage 4,472 sqft
Price per Sqft $145
Subdivision Piedmont
MLS Listing ID VAPW463218
Sold Date 06/07/19
Style Colonial
Bedrooms 4
Full Baths 4
Half Baths 1
HOA Fees $175/mo
HOA Y/N Y
Abv Grd Liv Area 3,172
Originating Board BRIGHT
Year Built 2002
Annual Tax Amount $7,450
Tax Year 2019
Lot Size 0.661 Acres
Acres 0.66
Property Description
Rare opportunity to live in a prime location within the Piedmont Community backing to a common area nature preserve on a cul de sac street * * This Hartwick model built by Engle Homes has been appointed with all the bells and whistles * 9+ ceilings * Tray ceiling * Hardwoods * Ceramic tile * Quartz counter tops * Custom blinds & plantation shutters * Tinted windows * Accented crown and chair molding * Ceiling fans * French doors * Six panel doors * Recessed lights * Family room gas fireplace * Updated gourmet kitchen * Sunrooom * Main level study offers built in * Master suite with sitting area, walk in closet, luxury bath offering separate tub and shower, double vanity * Princess suite * Lower level recreation room offers plenty of space for entertaining * Bar feature in recreation room * Unfinished storage space * Custom deck, stamped concrete patio and gazebo * Lawn sprinkler system * Newer water heater, sump pump, electronic are filter * Roof replace 2018 * This is the one which you have been waiting to call YOUR home!!
Location
State VA
County Prince William
Zoning PMR
Rooms
Other Rooms Living Room, Dining Room, Primary Bedroom, Bedroom 2, Bedroom 3, Bedroom 4, Kitchen, Family Room, Library, Foyer, Breakfast Room, Sun/Florida Room, Great Room, Bathroom 1, Bathroom 2, Bathroom 3, Primary Bathroom
Basement Full
Interior
Interior Features Bar, Breakfast Area, Built-Ins, Ceiling Fan(s), Chair Railings, Crown Moldings, Dining Area, Family Room Off Kitchen, Floor Plan - Traditional, Formal/Separate Dining Room, Kitchen - Country, Kitchen - Eat-In, Kitchen - Gourmet, Kitchen - Island, Kitchen - Table Space, Primary Bath(s), Pantry, Recessed Lighting, Upgraded Countertops, Walk-in Closet(s), Wood Floors
Hot Water Natural Gas
Heating Forced Air, Zoned
Cooling Ceiling Fan(s), Central A/C, Zoned
Flooring Hardwood, Ceramic Tile, Carpet
Fireplaces Number 1
Fireplaces Type Gas/Propane
Fireplace Y
Heat Source Natural Gas
Laundry Main Floor
Exterior
Parking Features Garage - Side Entry, Garage Door Opener, Oversized
Garage Spaces 2.0
Utilities Available Natural Gas Available, Electric Available, Water Available, Sewer Available
Amenities Available Golf Course Membership Available, Pool - Outdoor, Tennis Courts, Tot Lots/Playground
Water Access N
View Trees/Woods, Water, Pond
Accessibility None
Attached Garage 2
Total Parking Spaces 2
Garage Y
Building
Story 3+
Sewer Public Sewer
Water Public
Architectural Style Colonial
Level or Stories 3+
Additional Building Above Grade, Below Grade
Structure Type 9'+ Ceilings,2 Story Ceilings,Tray Ceilings
New Construction N
Schools
Elementary Schools Mountain View
Middle Schools Bull Run
High Schools Battlefield
School District Prince William County Public Schools
Others
HOA Fee Include Common Area Maintenance,Management,Recreation Facility,Pool(s),Security Gate,Snow Removal,Trash
Senior Community No
Tax ID 7398-65-1568
Ownership Fee Simple
SqFt Source Assessor
Security Features Security System
Special Listing Condition Standard
Read Less
Want to know what your home might be worth? Contact us for a FREE valuation!

Our team is ready to help you sell your home for the highest possible price ASAP

Bought with Natalie H McArtor • Long & Foster Real Estate, Inc.
GET MORE INFORMATION





