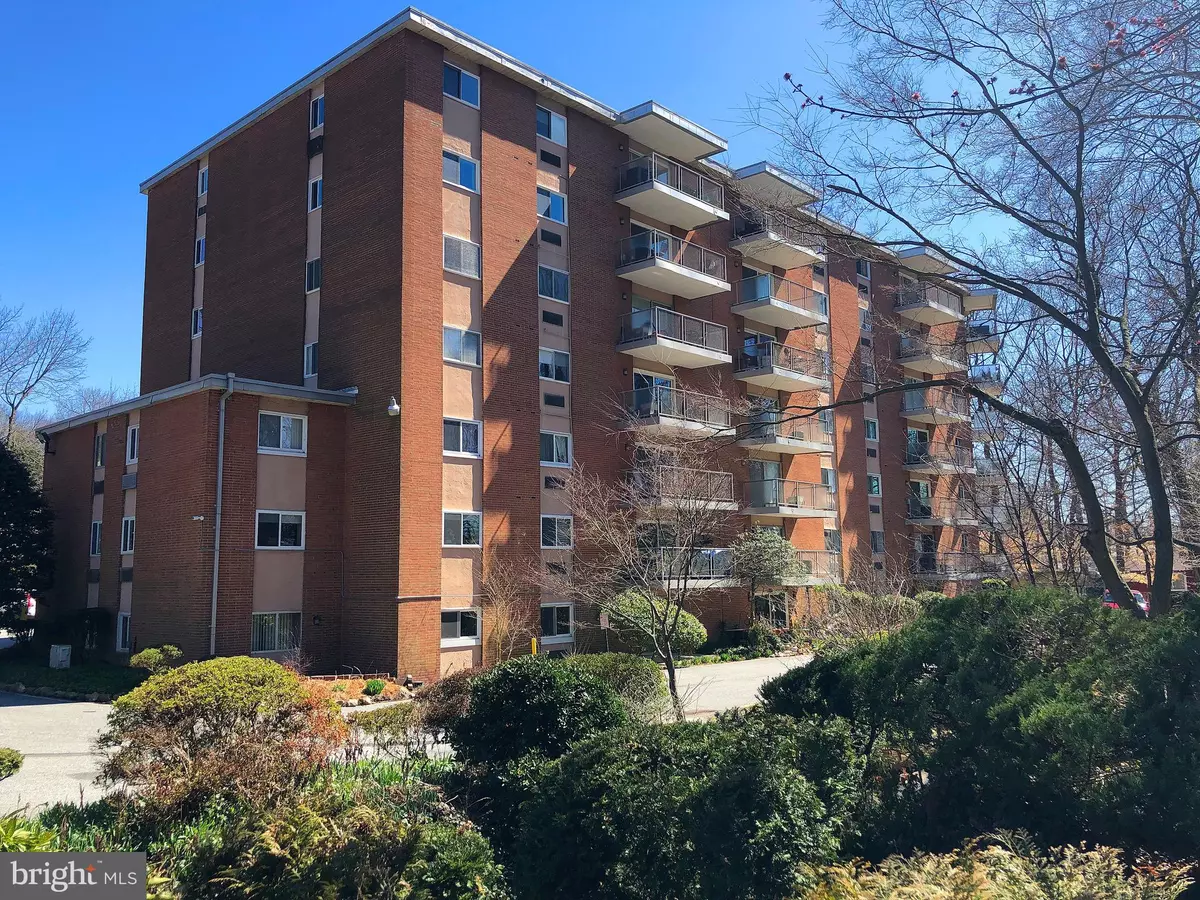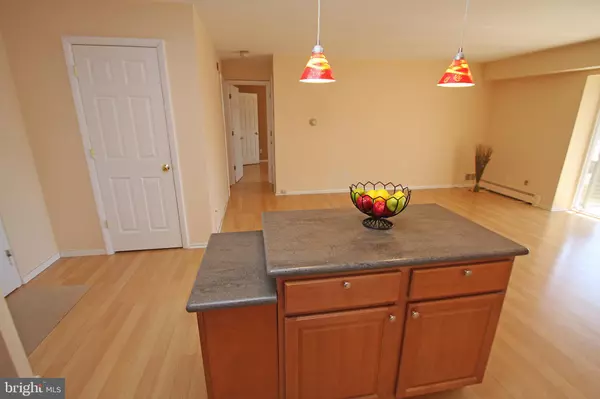$54,000
$58,000
6.9%For more information regarding the value of a property, please contact us for a free consultation.
1100 LORE AVE #310 Wilmington, DE 19809
1 Bed
1 Bath
735 SqFt
Key Details
Sold Price $54,000
Property Type Condo
Sub Type Condo/Co-op
Listing Status Sold
Purchase Type For Sale
Square Footage 735 sqft
Price per Sqft $73
Subdivision River Park Condo
MLS Listing ID DENC471198
Sold Date 06/25/19
Style Unit/Flat
Bedrooms 1
Full Baths 1
Condo Fees $211/mo
HOA Y/N N
Abv Grd Liv Area 735
Originating Board BRIGHT
Year Built 1969
Annual Tax Amount $808
Tax Year 2018
Property Description
Looking for that perfect place to call home? Look no further! Not only is this beautiful fully renovated unit in the peaceful and conveniently located community of River Park but also has one of the best views in the neighborhood. This home boasts an open floor plan, roomy kitchen with corian counters, cherry cabinets and an island, updated full bath, living room / dining room combo with great views, spacious bedroom complete with walk in closet, lots of natural light throughout, and a private balcony with views of a serene stream to enjoy the outdoors in your own personal oasis. Pet friendly building. Cash only purchase because of the form of ownership. *Community Fees Include: Outdoor maintenance, water, sewer, trash, parking, snow removal, and security *Community Amenities: Elevator, Laundry Room, Security Cameras and Controlled Access to Building, Community Lounge, and a peaceful community park
Location
State DE
County New Castle
Area Brandywine (30901)
Zoning COOPERATIVE
Direction Northeast
Rooms
Other Rooms Living Room, Dining Room, Kitchen, Foyer, Bedroom 1, Bathroom 1
Main Level Bedrooms 1
Interior
Interior Features Combination Dining/Living, Entry Level Bedroom, Floor Plan - Open, Kitchen - Island, Upgraded Countertops, Walk-in Closet(s)
Hot Water Other
Heating Forced Air
Cooling Central A/C
Flooring Laminated, Tile/Brick
Equipment Built-In Microwave, Dishwasher, Disposal, Exhaust Fan, Oven - Self Cleaning, Oven/Range - Electric
Fireplace N
Appliance Built-In Microwave, Dishwasher, Disposal, Exhaust Fan, Oven - Self Cleaning, Oven/Range - Electric
Heat Source Electric
Laundry Shared, Main Floor
Exterior
Exterior Feature Balcony
Garage Spaces 2.0
Amenities Available Elevator, Laundry Facilities
Water Access N
View Creek/Stream, Trees/Woods
Street Surface Black Top
Accessibility Elevator
Porch Balcony
Total Parking Spaces 2
Garage N
Building
Story 1
Unit Features Mid-Rise 5 - 8 Floors
Sewer Public Sewer
Water Public
Architectural Style Unit/Flat
Level or Stories 1
Additional Building Above Grade
New Construction N
Schools
Elementary Schools Mount Pleasant
Middle Schools Dupont
High Schools Mount Pleasant
School District Brandywine
Others
HOA Fee Include All Ground Fee,Ext Bldg Maint,Lawn Maintenance,Sewer,Snow Removal,Parking Fee,Water,Trash
Senior Community No
Tax ID NO TAX RECORD
Ownership Cooperative
Security Features Exterior Cameras,Main Entrance Lock
Acceptable Financing Cash
Listing Terms Cash
Financing Cash
Special Listing Condition Standard
Read Less
Want to know what your home might be worth? Contact us for a FREE valuation!

Our team is ready to help you sell your home for the highest possible price ASAP

Bought with Kavon Bailey • Century 21 Emerald
GET MORE INFORMATION





