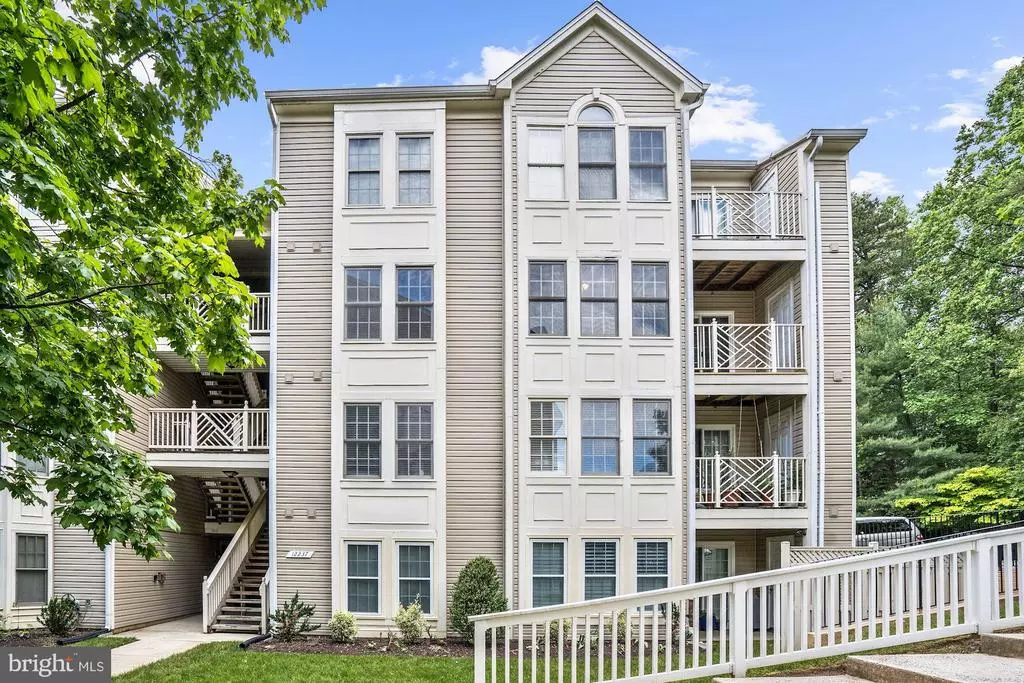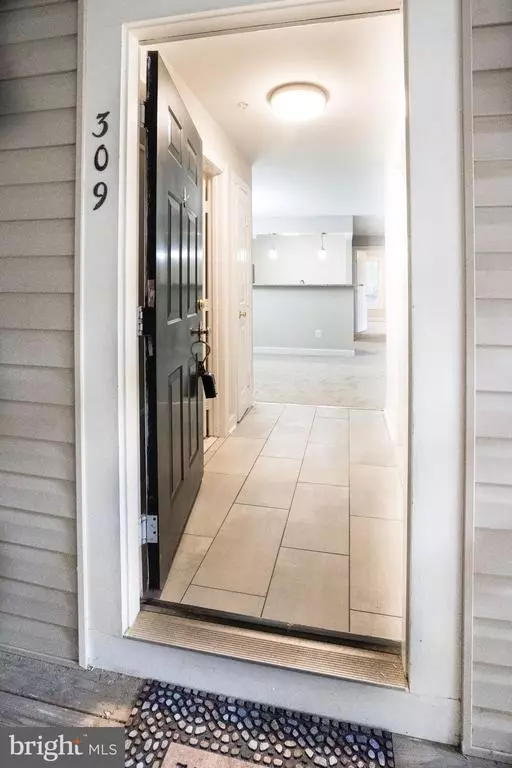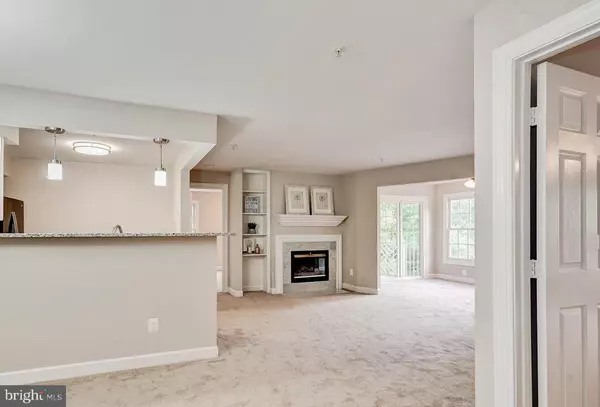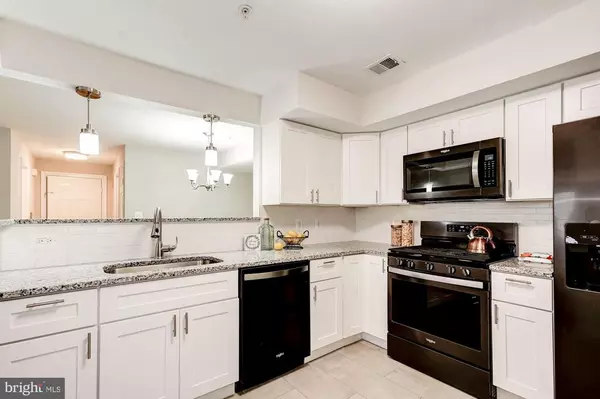$325,000
$325,000
For more information regarding the value of a property, please contact us for a free consultation.
12237 FAIRFIELD HOUSE DR #309A Fairfax, VA 22033
2 Beds
2 Baths
1,180 SqFt
Key Details
Sold Price $325,000
Property Type Condo
Sub Type Condo/Co-op
Listing Status Sold
Purchase Type For Sale
Square Footage 1,180 sqft
Price per Sqft $275
Subdivision Fairfield House
MLS Listing ID VAFX1058382
Sold Date 06/25/19
Style Contemporary
Bedrooms 2
Full Baths 2
Condo Fees $347/mo
HOA Y/N N
Abv Grd Liv Area 1,180
Originating Board BRIGHT
Year Built 1992
Annual Tax Amount $3,211
Tax Year 2018
Property Description
Beautifully remodeled top to bottom 2 Bed 2 Bath + Den corner unit in Prime location! Includes NEW Black Stainless Steel kitchen appliances, new cabinets, granite counters, extra large Washer (2018), oversized 6' tub, newer HVAC system (2015), HW Heater (2010), new beautiful porcelain tile, new carpet and fresh paint! Master Bedroom has views of Ox Hill Park! Quiet and pet friendly community setting with walking paths, gazebo, pond, tennis courts plus optional pool membership! Walking distance to shopping and restaurants. Vienna Metro Station is just a bus ride away w/pick up at community entrance. HOA includes water, maintenance tech available on-site, restriction on commercial vehicle parking. Includes 1 assigned parking + plenty of visitor space. This one has it all - a must see!! All Offers due by Sunday 9 PM.
Location
State VA
County Fairfax
Zoning 320
Rooms
Other Rooms Living Room, Dining Room, Primary Bedroom, Bedroom 2, Kitchen, Den, Laundry, Bathroom 2, Primary Bathroom
Main Level Bedrooms 2
Interior
Interior Features Carpet, Ceiling Fan(s), Dining Area, Entry Level Bedroom, Floor Plan - Open, Upgraded Countertops, Window Treatments
Hot Water Natural Gas
Heating Central, Forced Air
Cooling Ceiling Fan(s), Central A/C
Fireplaces Number 1
Fireplaces Type Insert, Screen, Fireplace - Glass Doors
Equipment Built-In Microwave, Dishwasher, Disposal, Dryer, Energy Efficient Appliances, Oven/Range - Gas, Range Hood, Refrigerator, Stainless Steel Appliances, Stove, Washer, Water Heater
Furnishings No
Fireplace Y
Appliance Built-In Microwave, Dishwasher, Disposal, Dryer, Energy Efficient Appliances, Oven/Range - Gas, Range Hood, Refrigerator, Stainless Steel Appliances, Stove, Washer, Water Heater
Heat Source Natural Gas
Laundry Dryer In Unit, Washer In Unit
Exterior
Exterior Feature Balcony
Garage Spaces 1.0
Parking On Site 1
Amenities Available Tennis Courts, Common Grounds, Pool Mem Avail, Jog/Walk Path
Water Access N
View Courtyard, Trees/Woods, Other
Accessibility None
Porch Balcony
Total Parking Spaces 1
Garage N
Building
Story 1
Unit Features Garden 1 - 4 Floors
Sewer Public Septic, Public Sewer
Water Public
Architectural Style Contemporary
Level or Stories 1
Additional Building Above Grade, Below Grade
New Construction N
Schools
Elementary Schools Greenbriar East
Middle Schools Katherine Johnson
High Schools Fairfax
School District Fairfax County Public Schools
Others
Pets Allowed Y
HOA Fee Include Water,Common Area Maintenance,Insurance,Lawn Maintenance,Management,Snow Removal
Senior Community No
Tax ID 0463 18 0309A
Ownership Condominium
Security Features Security System
Horse Property N
Special Listing Condition Standard
Pets Allowed Size/Weight Restriction, Number Limit
Read Less
Want to know what your home might be worth? Contact us for a FREE valuation!

Our team is ready to help you sell your home for the highest possible price ASAP

Bought with Ki S Yoon • Pacific Realty

GET MORE INFORMATION





