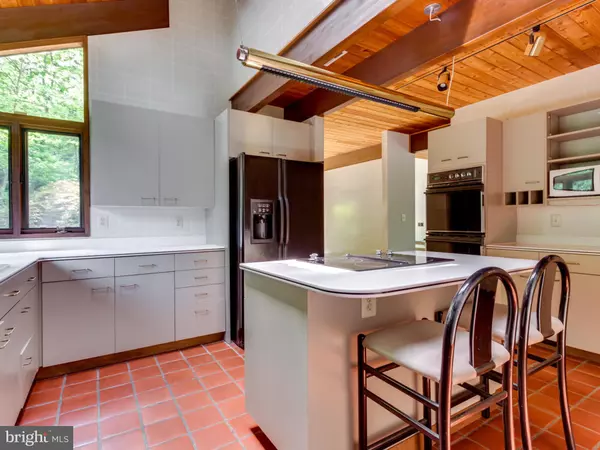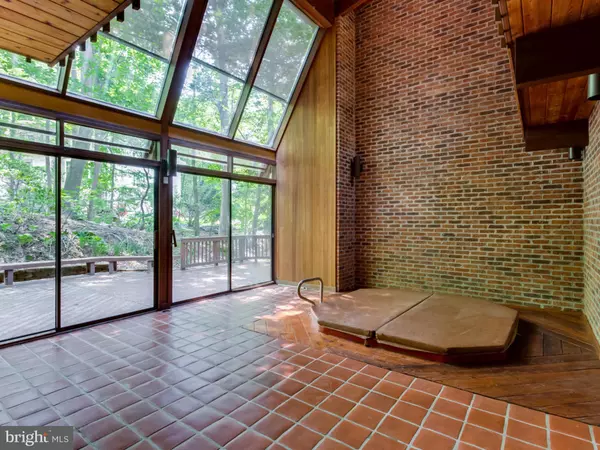$1,000,500
$1,050,000
4.7%For more information regarding the value of a property, please contact us for a free consultation.
1415 N PEGRAM ST Alexandria, VA 22304
4 Beds
4 Baths
4,220 SqFt
Key Details
Sold Price $1,000,500
Property Type Single Family Home
Sub Type Detached
Listing Status Sold
Purchase Type For Sale
Square Footage 4,220 sqft
Price per Sqft $237
Subdivision Moore Hill Estates
MLS Listing ID VAAX227408
Sold Date 06/28/19
Style Contemporary
Bedrooms 4
Full Baths 4
HOA Y/N N
Abv Grd Liv Area 4,220
Originating Board BRIGHT
Year Built 1987
Annual Tax Amount $14,866
Tax Year 2018
Lot Size 1.000 Acres
Acres 1.0
Property Description
Retreat from work and relax in your convenient and contemporary 4BR 4BA home in Alexandria. Close to DC this unique home has easy access to I-395. But once your home you are surrounded by a 1 acre wooded lot. It's private but with floor to ceiling windows and skylights, there is lots of natural light. A large living room is accented by beautiful hardwood floors and a warm wood burning fireplace, as well as a cathedral ceiling. The next level down leads to a comfortable family room with another wood burning fireplace which overlooks the indoor solarium which features a sunken jacuzzi hot tub. The separate and private master BR suite is complimented by a large master BA with its own soaking tub. The gourmet kitchen features include a dual wall oven, tiled floor, stainless steel appliances and a central island. Upstairs you can retreat to a loft study overlooking the living room with backyard views. Do not miss this one-of-a-kind residence/retreat!
Location
State VA
County Alexandria City
Zoning R 20
Rooms
Other Rooms Living Room, Dining Room, Primary Bedroom, Sitting Room, Bedroom 3, Bedroom 4, Kitchen, Family Room, Foyer, Breakfast Room, Bedroom 1
Interior
Interior Features Built-Ins, Carpet, Ceiling Fan(s), Dining Area, Floor Plan - Traditional, Formal/Separate Dining Room, Kitchen - Island, Primary Bath(s), Skylight(s), WhirlPool/HotTub, Wood Floors
Heating Forced Air, Heat Pump(s)
Cooling Central A/C
Flooring Carpet, Hardwood, Tile/Brick
Fireplaces Number 2
Equipment Cooktop, Dishwasher, Disposal, Dryer, Exhaust Fan, Icemaker, Oven - Double, Oven - Wall, Refrigerator, Washer
Fireplace Y
Appliance Cooktop, Dishwasher, Disposal, Dryer, Exhaust Fan, Icemaker, Oven - Double, Oven - Wall, Refrigerator, Washer
Heat Source Electric
Exterior
Exterior Feature Deck(s), Patio(s)
Parking Features Garage - Side Entry, Garage Door Opener
Garage Spaces 2.0
Water Access N
Accessibility None
Porch Deck(s), Patio(s)
Attached Garage 2
Total Parking Spaces 2
Garage Y
Building
Story 3+
Sewer Public Sewer
Water Public
Architectural Style Contemporary
Level or Stories 3+
Additional Building Above Grade, Below Grade
Structure Type 2 Story Ceilings,9'+ Ceilings,Beamed Ceilings,Brick,Cathedral Ceilings,Dry Wall,Vaulted Ceilings,Wood Ceilings,Wood Walls
New Construction N
Schools
Elementary Schools Patrick Henry
Middle Schools Francis C Hammond
High Schools Alexandria City
School District Alexandria City Public Schools
Others
Senior Community No
Tax ID 030.03-06-04
Ownership Fee Simple
SqFt Source Estimated
Special Listing Condition Standard
Read Less
Want to know what your home might be worth? Contact us for a FREE valuation!

Our team is ready to help you sell your home for the highest possible price ASAP

Bought with Catherine M Davidson • McEnearney Associates, Inc.

GET MORE INFORMATION





