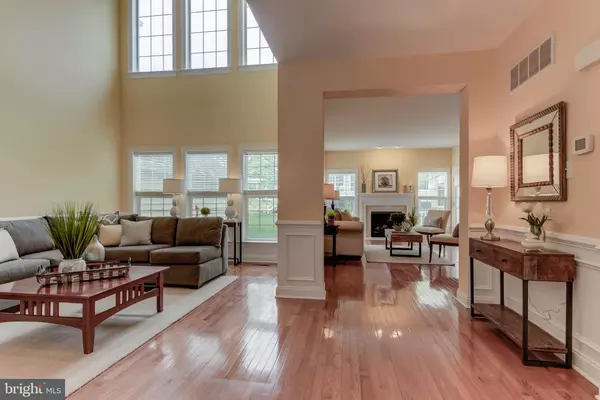$470,000
$469,000
0.2%For more information regarding the value of a property, please contact us for a free consultation.
74 SAGEWOOD DR Malvern, PA 19355
3 Beds
3 Baths
2,860 SqFt
Key Details
Sold Price $470,000
Property Type Townhouse
Sub Type Interior Row/Townhouse
Listing Status Sold
Purchase Type For Sale
Square Footage 2,860 sqft
Price per Sqft $164
Subdivision Charlestown Meadows
MLS Listing ID PACT286244
Sold Date 06/26/19
Style Carriage House
Bedrooms 3
Full Baths 2
Half Baths 1
HOA Fees $390/mo
HOA Y/N Y
Abv Grd Liv Area 2,860
Originating Board BRIGHT
Year Built 2006
Annual Tax Amount $5,999
Tax Year 2018
Lot Size 1,722 Sqft
Acres 0.04
Lot Dimensions 0.00 x 0.00
Property Description
Welcome to 74 Sagewood Drive - this gorgeous, move-in ready townhome is waiting for you! Located in the sought-after community of Charlestown Meadows in top ranked Great Valley schools - now with beautiful furnishings in place, you can picture yourself living here and enjoying carefree living with exceptional amenities! The sun-filled main level features beautiful hardwood floors and 9-foot ceilings accented with thick crown moldings and box panel wainscoting. This open floor plan has it all! Elegant Dining Room with tray ceiling flows into the large formal Living Room with soaring 2-story ceiling and wall of triple windows - perfect areas for entertaining family and friends. For everyday living, the Kitchen and Breakfast area are open to the Family Room featuring a gas fireplace with door to the private back deck - the perfect spot to sip your morning coffee or relax at the end of a busy day. Well-appointed Kitchen features granite counter tops, breakfast bar, premium 42-inch cherry cabinets and 4-burner gas cook top. The 2-story entry foyer has double door coat closet and powder room. Convenient first floor laundry room has sink and storage closet plus entry from 2-car garage. The second floor of this home features a spa-like Master Retreat with a room-sized walk-in closet, en-suite bath with dual vanity, frame less glass tiled shower and deep soaking tub. The 2nd bedroom has vaulted ceiling and walk-in closet with private access to hall bath shared with good sized 3rd bedroom. The unfinished basement is perfect for storage and ready to finish with 9-foot ceilings, daylight egress window and rough-in plumbing for full bath - perfect for a 2nd family/movie room. There is an outdoor heated pool, kiddie pool, well-equipped gym, playground, clubhouse, dog park and a 1.5 mile paved walking/fitness trail encircling the whole neighborhood! The HOA provides all landscaping and lawn care, trash removal and snow removal (including driveway, walkway to front door, sidewalks & streets), home exterior maintenance and repairs/replacement of roof, gutters, siding and paint trim. Beautiful country setting yet this home is minutes from Malvern and Exton with shops, restaurants and train stations as well as close to major highways and the PA Turnpike. If this sounds like the home you've been searching for, don't wait - this is an opportunity you just cannot afford to miss!
Location
State PA
County Chester
Area Charlestown Twp (10335)
Zoning PRD1
Rooms
Other Rooms Living Room, Dining Room, Primary Bedroom, Bedroom 2, Bedroom 3, Kitchen, Family Room, Breakfast Room, Laundry, Bathroom 2, Primary Bathroom, Half Bath
Basement Full
Interior
Interior Features Bar, Breakfast Area, Carpet, Chair Railings, Combination Kitchen/Living, Crown Moldings, Dining Area, Family Room Off Kitchen, Formal/Separate Dining Room, Floor Plan - Open, Kitchen - Eat-In, Primary Bath(s), Recessed Lighting, Stall Shower, Upgraded Countertops, Wainscotting, Walk-in Closet(s), Wood Floors
Hot Water Natural Gas
Heating Forced Air
Cooling Central A/C
Flooring Carpet, Ceramic Tile, Hardwood
Fireplaces Type Gas/Propane, Mantel(s)
Equipment Built-In Microwave, Built-In Range, Dishwasher, Disposal, Dryer - Front Loading, Energy Efficient Appliances, Oven - Wall, Oven/Range - Gas, Stainless Steel Appliances, Washer - Front Loading
Fireplace Y
Window Features Replacement
Appliance Built-In Microwave, Built-In Range, Dishwasher, Disposal, Dryer - Front Loading, Energy Efficient Appliances, Oven - Wall, Oven/Range - Gas, Stainless Steel Appliances, Washer - Front Loading
Heat Source Natural Gas
Laundry Main Floor
Exterior
Exterior Feature Deck(s)
Parking Features Garage Door Opener, Inside Access, Garage - Front Entry
Garage Spaces 4.0
Utilities Available Cable TV Available
Amenities Available Club House, Tot Lots/Playground, Swimming Pool, Tennis Courts, Pool - Outdoor, Fitness Center, Bike Trail, Jog/Walk Path
Water Access N
Roof Type Shingle
Accessibility None
Porch Deck(s)
Attached Garage 2
Total Parking Spaces 4
Garage Y
Building
Story 2
Sewer Public Sewer
Water Public
Architectural Style Carriage House
Level or Stories 2
Additional Building Above Grade, Below Grade
Structure Type Dry Wall,Vaulted Ceilings,2 Story Ceilings,9'+ Ceilings
New Construction N
Schools
Elementary Schools Kd Markley
Middle Schools Great Valley M.S.
High Schools Great Valley
School District Great Valley
Others
HOA Fee Include Common Area Maintenance,Lawn Maintenance,Pool(s),Snow Removal,Ext Bldg Maint,Trash,Health Club,Recreation Facility
Senior Community No
Tax ID 35-06 -0173
Ownership Fee Simple
SqFt Source Assessor
Acceptable Financing Cash, Conventional, Negotiable, Other
Listing Terms Cash, Conventional, Negotiable, Other
Financing Cash,Conventional,Negotiable,Other
Special Listing Condition Standard
Read Less
Want to know what your home might be worth? Contact us for a FREE valuation!

Our team is ready to help you sell your home for the highest possible price ASAP

Bought with Leana V Dickerman • KW Greater West Chester

GET MORE INFORMATION





