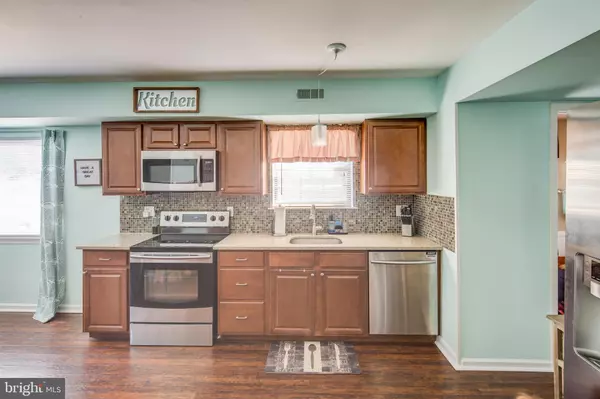$290,000
$299,000
3.0%For more information regarding the value of a property, please contact us for a free consultation.
20 WOODCREST DR Eastampton, NJ 08060
4 Beds
3 Baths
1,985 SqFt
Key Details
Sold Price $290,000
Property Type Single Family Home
Sub Type Detached
Listing Status Sold
Purchase Type For Sale
Square Footage 1,985 sqft
Price per Sqft $146
Subdivision Eastampton Farms
MLS Listing ID NJBL342572
Sold Date 06/27/19
Style Colonial
Bedrooms 4
Full Baths 2
Half Baths 1
HOA Y/N N
Abv Grd Liv Area 1,985
Originating Board BRIGHT
Year Built 1987
Annual Tax Amount $7,429
Tax Year 2019
Lot Size 10,200 Sqft
Acres 0.23
Lot Dimensions 0.00 x 0.00
Property Description
This beautifully updated home in desirable Eastampton Farms is ideal for a growing family looking for a great school district. You will love the renovated kitchen with stainless steel and granite. The tile backsplash contrasts perfectly with the honey maple cabinets, and the breakfast bar is just right for your laptop and morning coffee. The high quality laminate floors highlight the designer colors. Relax in the large family room with a wood stove that will keep you cozy on winter nights. A main floor laundry offers convenience. Upstairs check out the roomy master suite with walk in closet. The master bath has a double vanity and a gorgeous tiled shower. 3 more bedrooms and an updated main bath complete this comfortable layout. The fully fenced back yard oasis comes complete with hardscaped patio and walkways, and a pond with a waterfall. If you need even more room to play, you are just steps to Cliver Park with a playground, tennis, and walking paths. Eligible for zero down USDA financing!
Location
State NJ
County Burlington
Area Eastampton Twp (20311)
Zoning RES
Direction Northwest
Rooms
Other Rooms Living Room, Dining Room, Primary Bedroom, Bedroom 2, Bedroom 3, Bedroom 4, Kitchen, Family Room
Interior
Interior Features Ceiling Fan(s), Primary Bath(s), Walk-in Closet(s), Wood Stove
Heating Forced Air
Cooling Central A/C
Equipment Built-In Microwave, Dishwasher, Dryer, Stainless Steel Appliances, Washer
Appliance Built-In Microwave, Dishwasher, Dryer, Stainless Steel Appliances, Washer
Heat Source Natural Gas
Exterior
Exterior Feature Patio(s)
Parking Features Inside Access
Garage Spaces 1.0
Fence Fully
Water Access N
Roof Type Shingle
Accessibility None
Porch Patio(s)
Attached Garage 1
Total Parking Spaces 1
Garage Y
Building
Story 2
Sewer Public Sewer
Water Public
Architectural Style Colonial
Level or Stories 2
Additional Building Above Grade, Below Grade
New Construction N
Schools
Elementary Schools Eastampton
Middle Schools Eastampton
High Schools Rancocas Valley Reg. H.S.
School District Eastampton Township Public Schools
Others
Senior Community No
Tax ID 11-01100 04-00004
Ownership Fee Simple
SqFt Source Assessor
Acceptable Financing Conventional, FHA, FHA 203(b), USDA, VA
Listing Terms Conventional, FHA, FHA 203(b), USDA, VA
Financing Conventional,FHA,FHA 203(b),USDA,VA
Special Listing Condition Standard
Read Less
Want to know what your home might be worth? Contact us for a FREE valuation!

Our team is ready to help you sell your home for the highest possible price ASAP

Bought with Donna L Miers • Keller Williams Realty - Moorestown

GET MORE INFORMATION





