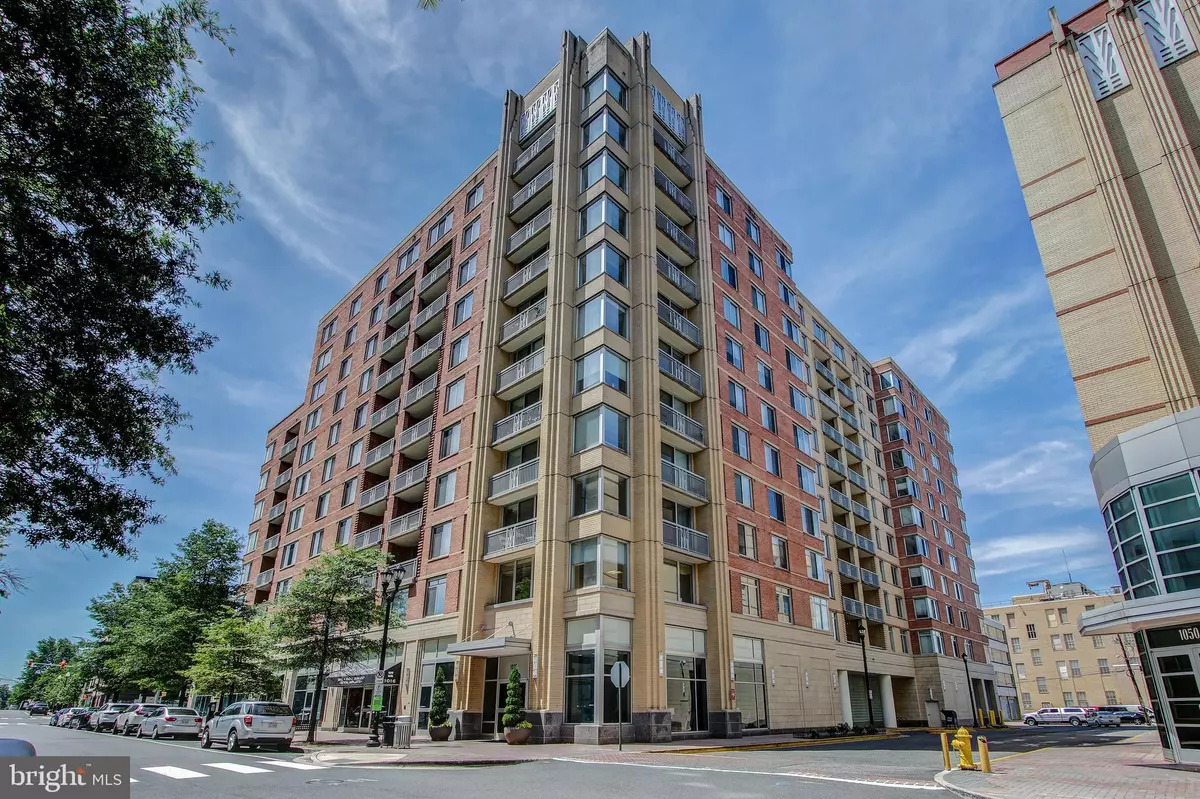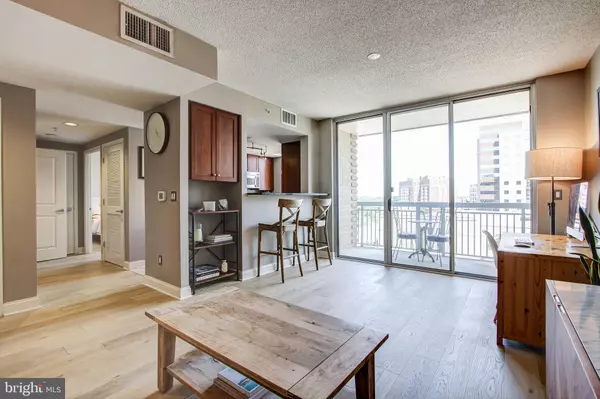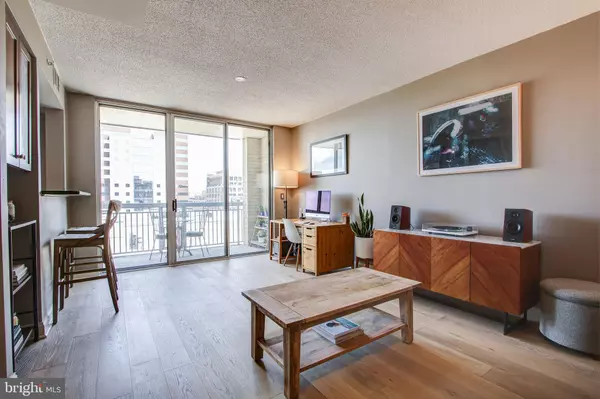$490,000
$490,000
For more information regarding the value of a property, please contact us for a free consultation.
1020 N HIGHLAND ST #813 Arlington, VA 22201
1 Bed
1 Bath
734 SqFt
Key Details
Sold Price $490,000
Property Type Condo
Sub Type Condo/Co-op
Listing Status Sold
Purchase Type For Sale
Square Footage 734 sqft
Price per Sqft $667
Subdivision The Phoenix Condominiums
MLS Listing ID VAAR149512
Sold Date 06/25/19
Style Contemporary
Bedrooms 1
Full Baths 1
Condo Fees $350/mo
HOA Y/N N
Abv Grd Liv Area 734
Originating Board BRIGHT
Year Built 2007
Annual Tax Amount $4,399
Tax Year 2018
Property Description
Gorgeous, Bright & Spacious 1 Bedroom, 1 Bath Plus Underground Garage Space Condo at the Sought-After Phoenix, located 1.5 Blocks to Clarendon Metro, Trader Joe's, and a Short Stroll to Whole Foods, Restaurants, Entertainment and Bars. This Beautiful 8th Floor Condo Features a Light-Filled Living Room With New, Wide-Plank Hardwood Floors and Steps Out to Balcony with Gorgeous Sunset Views, Overlooking the City and Trees. The Living Room Has a Breakfast Bar and Opens to the Kitchen with New Designer Tile, Maple Cabinetry, Stainless Appliances with Slide in Range and Black Granite. The Wide Hallway with an Additional Closet Leads to the Spacious Owner's Suite (King-Size Bed Fits Comfortably) with Walk-in Closet, Wood Floors, and Plenty of Natural Light. The Full Bath Features Granite and Ceramic Tile. This Condo Features a Full Size Washer & Dryer as well as Upgraded Lighting and Fixtures. The Full-Service, Pet-Friendly Building with Low Condo Fee Features Friendly and Helpful Concierge, Rooftop Pool, Spacious Club Room/Party Room with Two Terraces, Comfortable Library, a Great Gym that does not get too packed, Private Conference Room, and a Bike Locker. Quick Elevator Ride to your Deeded Garage Space. Be sure to view the Rooftop Pool on 9th Floor, Club Room on 2nd Floor, and Library/Gym/Movie Theater/Conference Room on 1st Floor. Besides Metro, Whole Foods and Trader Joe's, Walk to Great Restaurants and Bars such as Lyon Hall, Liberty Tavern, Ambar, Goat, BaBaBar and Many More. Owners prefer 30 day closing, and a rent back through 7/22. Offers, if any, kindly due 8pm Monday 5/27.
Location
State VA
County Arlington
Zoning C-R
Rooms
Main Level Bedrooms 1
Interior
Interior Features Ceiling Fan(s), Dining Area, Entry Level Bedroom, Floor Plan - Open, Kitchen - Gourmet, Recessed Lighting, Walk-in Closet(s), Window Treatments, Wood Floors
Hot Water Electric
Heating Forced Air
Cooling Central A/C, Ceiling Fan(s)
Equipment Built-In Microwave, Dishwasher, Disposal, Dryer, Oven/Range - Electric, Refrigerator, Washer
Furnishings No
Fireplace N
Window Features Vinyl Clad,Energy Efficient
Appliance Built-In Microwave, Dishwasher, Disposal, Dryer, Oven/Range - Electric, Refrigerator, Washer
Heat Source Electric
Laundry Washer In Unit, Dryer In Unit
Exterior
Parking Features Underground
Garage Spaces 1.0
Utilities Available Fiber Optics Available, Electric Available, Under Ground, Water Available, Sewer Available
Amenities Available Billiard Room, Common Grounds, Elevator, Exercise Room, Library, Meeting Room, Party Room, Pool - Outdoor, Community Center, Concierge, Fitness Center, Game Room, Swimming Pool
Water Access N
View City, Trees/Woods, Panoramic
Accessibility Other
Attached Garage 1
Total Parking Spaces 1
Garage Y
Building
Story 1
Unit Features Hi-Rise 9+ Floors
Sewer Public Sewer
Water Public
Architectural Style Contemporary
Level or Stories 1
Additional Building Above Grade, Below Grade
New Construction N
Schools
Elementary Schools Taylor
Middle Schools Jefferson
High Schools Washington-Liberty
School District Arlington County Public Schools
Others
HOA Fee Include Common Area Maintenance,Ext Bldg Maint,Management,Pool(s),Reserve Funds,Trash
Senior Community No
Tax ID 19-006-137
Ownership Condominium
Security Features Desk in Lobby,Main Entrance Lock,Smoke Detector
Acceptable Financing Conventional, Cash, Other
Horse Property N
Listing Terms Conventional, Cash, Other
Financing Conventional,Cash,Other
Special Listing Condition Standard
Read Less
Want to know what your home might be worth? Contact us for a FREE valuation!

Our team is ready to help you sell your home for the highest possible price ASAP

Bought with Deborah A Clark • Long & Foster Real Estate, Inc.

GET MORE INFORMATION





