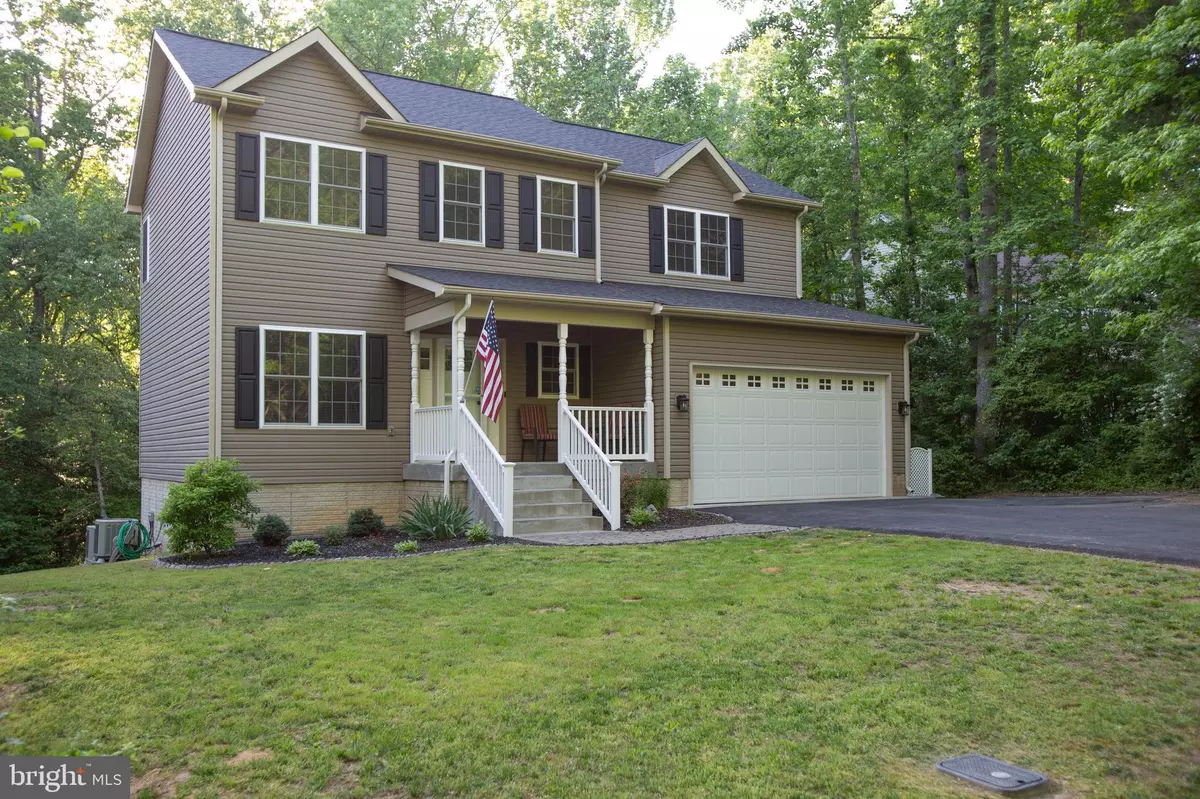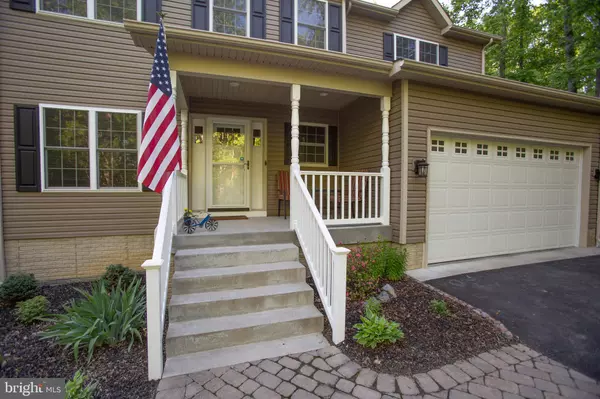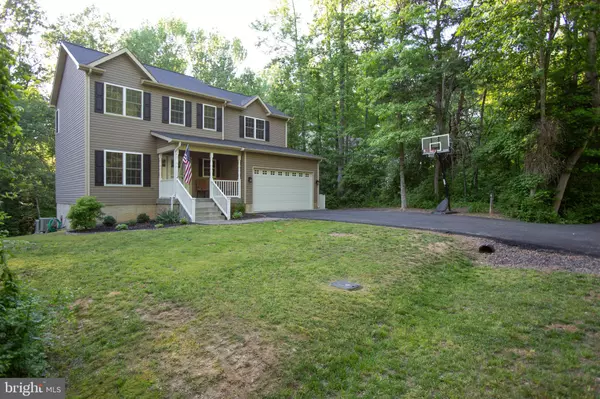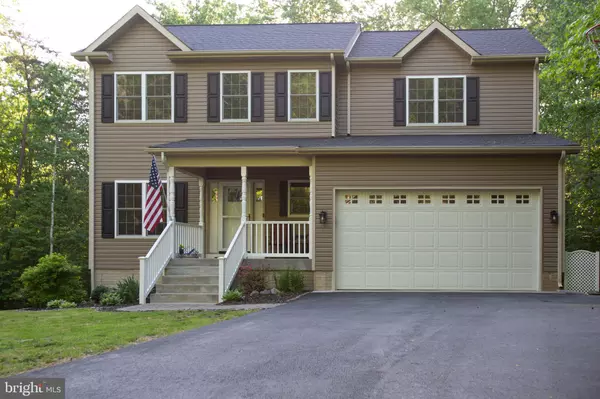$320,900
$320,900
For more information regarding the value of a property, please contact us for a free consultation.
10324 MCKINLEY DR King George, VA 22485
4 Beds
3 Baths
1,864 SqFt
Key Details
Sold Price $320,900
Property Type Single Family Home
Sub Type Detached
Listing Status Sold
Purchase Type For Sale
Square Footage 1,864 sqft
Price per Sqft $172
Subdivision Presidential Lakes
MLS Listing ID VAKG117378
Sold Date 07/03/19
Style Colonial
Bedrooms 4
Full Baths 2
Half Baths 1
HOA Fees $61/ann
HOA Y/N Y
Abv Grd Liv Area 1,864
Originating Board BRIGHT
Year Built 2013
Annual Tax Amount $1,789
Tax Year 2018
Lot Size 0.685 Acres
Acres 0.69
Property Description
NEW PRICE REDUCTION!!! Nestled among the woods is this immaculate, like new home. All of the upgrades have been done for you. Kitchen includes quartz counters, stainless steel appliances, backsplash, and tile floors. Family room with cozy fireplace for those relaxing evening. Home includes an eat in kitchen in addition to the formal living room and dining room. Four generous sized bedrooms and two full baths on the upper level. New in 2018 is an oversized TREX deck with aluminum rails. Basement is a walk out with plenty of room to add your own touches. Driveway is black topped and big enough for several cars. Lot is over a half acre and very private and wooded. And there's more!! Enjoy all the amenities that Presidential Lakes has to offer. which include an outdoor pool, lake with private beach, tot lots, basketball courts and more. You will not want to miss this home. Please call LA before showing
Location
State VA
County King George
Zoning R-1
Rooms
Basement Daylight, Full, Poured Concrete, Unfinished, Walkout Level
Interior
Interior Features Carpet, Ceiling Fan(s), Dining Area, Family Room Off Kitchen, Floor Plan - Open, Formal/Separate Dining Room, Kitchen - Eat-In, Kitchen - Island, Pantry, Recessed Lighting, Upgraded Countertops, Walk-in Closet(s), Wood Floors
Heating Heat Pump(s)
Cooling Ceiling Fan(s), Central A/C, Heat Pump(s)
Flooring Carpet, Ceramic Tile, Hardwood
Fireplaces Number 1
Fireplaces Type Fireplace - Glass Doors, Gas/Propane
Equipment Built-In Microwave, Built-In Range, Dishwasher, Icemaker, Oven/Range - Electric, Refrigerator, Stainless Steel Appliances
Fireplace Y
Appliance Built-In Microwave, Built-In Range, Dishwasher, Icemaker, Oven/Range - Electric, Refrigerator, Stainless Steel Appliances
Heat Source Electric
Exterior
Parking Features Garage - Front Entry, Garage Door Opener
Garage Spaces 2.0
Utilities Available Propane, Water Available, Phone Available, Electric Available
Water Access N
Accessibility None
Attached Garage 2
Total Parking Spaces 2
Garage Y
Building
Story 3+
Sewer Gravity Sept Fld, Septic = # of BR, Septic Pump
Water Public
Architectural Style Colonial
Level or Stories 3+
Additional Building Above Grade, Below Grade
Structure Type Dry Wall
New Construction N
Schools
Elementary Schools King George
Middle Schools King George
High Schools King George
School District King George County Schools
Others
Senior Community No
Tax ID 23A-4-44
Ownership Fee Simple
SqFt Source Assessor
Special Listing Condition Standard
Read Less
Want to know what your home might be worth? Contact us for a FREE valuation!

Our team is ready to help you sell your home for the highest possible price ASAP

Bought with Tracy Lynn Bucior • Berkshire Hathaway HomeServices PenFed Realty

GET MORE INFORMATION





