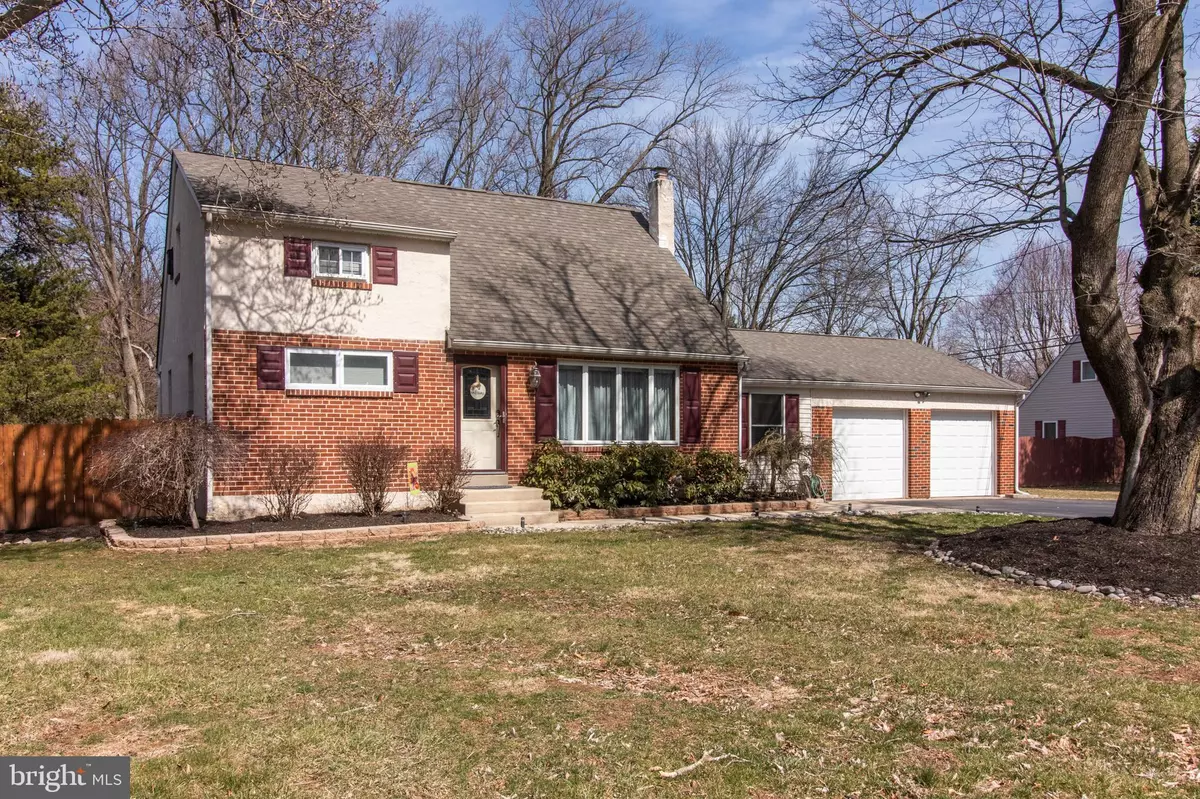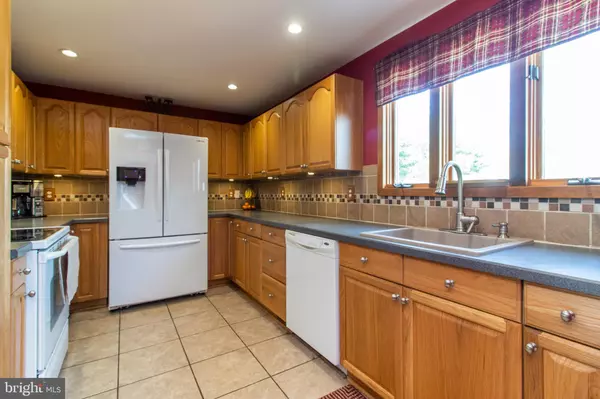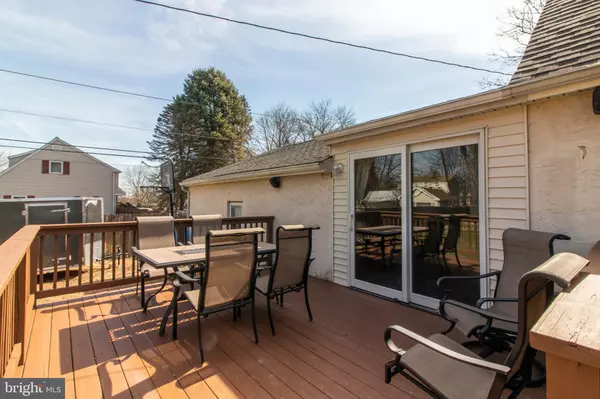$300,000
$300,000
For more information regarding the value of a property, please contact us for a free consultation.
128 MOSER ST Aston, PA 19014
3 Beds
2 Baths
1,702 SqFt
Key Details
Sold Price $300,000
Property Type Single Family Home
Sub Type Detached
Listing Status Sold
Purchase Type For Sale
Square Footage 1,702 sqft
Price per Sqft $176
Subdivision None Available
MLS Listing ID PADE475938
Sold Date 06/27/19
Style Cape Cod
Bedrooms 3
Full Baths 2
HOA Y/N N
Abv Grd Liv Area 1,702
Originating Board BRIGHT
Year Built 1953
Annual Tax Amount $5,361
Tax Year 2018
Lot Size 0.444 Acres
Acres 0.44
Lot Dimensions 103.00 x 185.00
Property Description
Your search is over. This lovingly maintained large Cape Cod is beeming with "pride of ownership". From the moment you step in the front entry, the Living room has all new pergo floors, Updated Kitchen with smooth top range, built-in microwave, dishwasher and ceramic floor along with recessed lighting. Step into your beautiful dining room with vaulted ceiling and fan, more recessed lighting and sliders to a deck and fenced yard with shed and playset. 2 bedrooms,& hall bath w/pedestal sink. Newer w/w carpet and replacement windows. Second floor: Mater Suite with Master Bath, new double vanity, stall shower and Whirlpool tub. The walk in closet is huge! Recessed lighting. Full basement, ready to finish with newly installed bilco doors. 2 car garage, outdoor speakers and speakers in the garage, a backyard firepit and plenty of room to roam! Oversized central air, 200 amp service and an enlarged driveway.
Location
State PA
County Delaware
Area Aston Twp (10402)
Zoning RESID
Rooms
Basement Full
Main Level Bedrooms 2
Interior
Interior Features Ceiling Fan(s), Primary Bath(s), Recessed Lighting, Walk-in Closet(s), WhirlPool/HotTub
Heating Forced Air
Cooling Central A/C
Heat Source Oil
Exterior
Parking Features Garage - Front Entry
Garage Spaces 2.0
Fence Privacy
Water Access N
Accessibility None
Attached Garage 2
Total Parking Spaces 2
Garage Y
Building
Story 2
Sewer Public Sewer
Water Public
Architectural Style Cape Cod
Level or Stories 2
Additional Building Above Grade, Below Grade
New Construction N
Schools
School District Penn-Delco
Others
Senior Community No
Tax ID 02-00-01561-00
Ownership Fee Simple
SqFt Source Assessor
Security Features Non-Monitored
Acceptable Financing Cash, Conventional, FHA
Listing Terms Cash, Conventional, FHA
Financing Cash,Conventional,FHA
Special Listing Condition Standard
Read Less
Want to know what your home might be worth? Contact us for a FREE valuation!

Our team is ready to help you sell your home for the highest possible price ASAP

Bought with Joseph Calvecchio • Long & Foster Real Estate, Inc.
GET MORE INFORMATION





