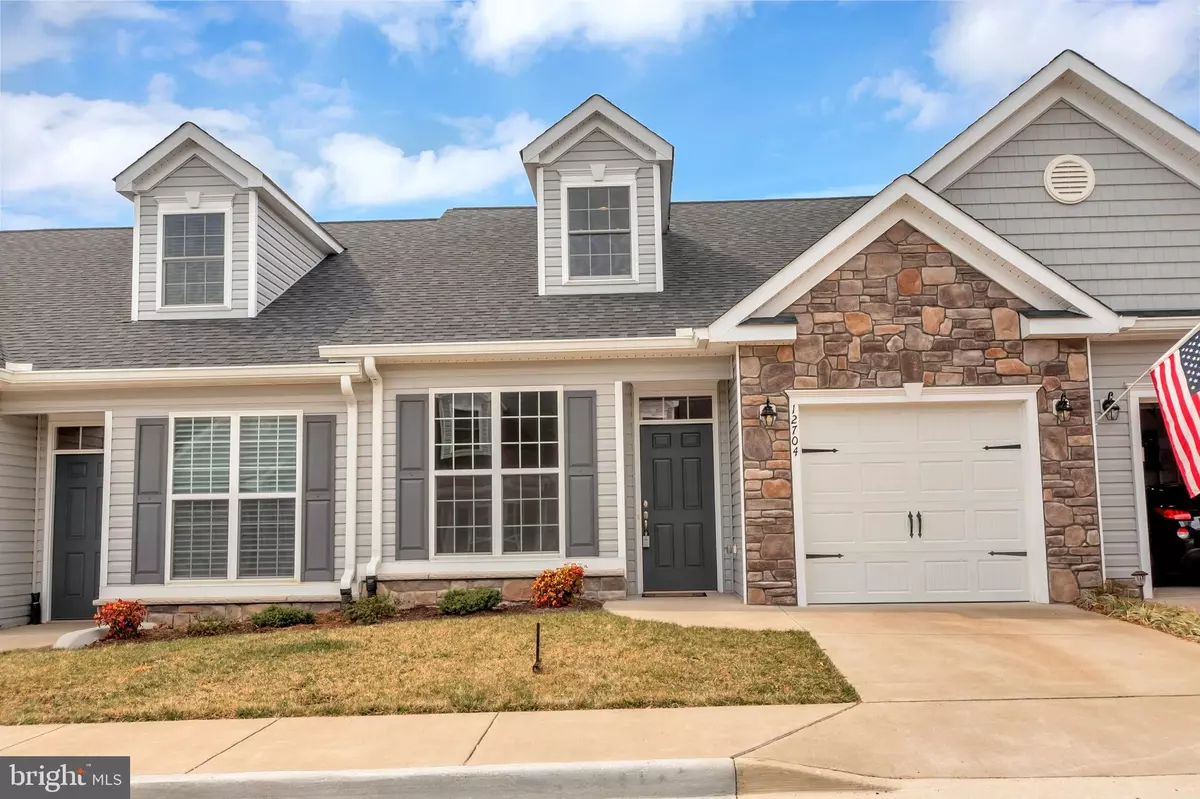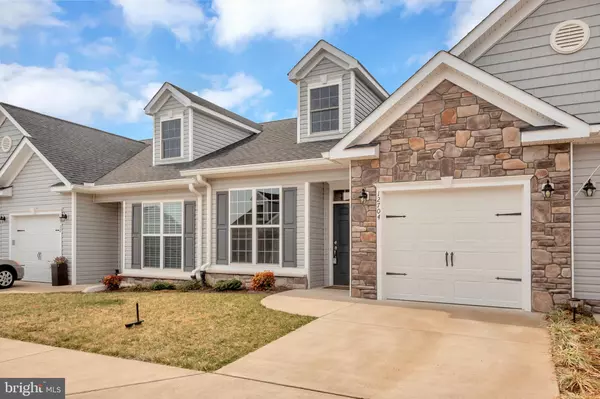$280,000
$286,900
2.4%For more information regarding the value of a property, please contact us for a free consultation.
12704 RIVER CROSSING WAY Fredericksburg, VA 22407
2 Beds
3 Baths
1,582 SqFt
Key Details
Sold Price $280,000
Property Type Townhouse
Sub Type Interior Row/Townhouse
Listing Status Sold
Purchase Type For Sale
Square Footage 1,582 sqft
Price per Sqft $176
Subdivision River Crossing At Spring Arbor
MLS Listing ID VASP204092
Sold Date 07/11/19
Style Raised Ranch/Rambler,Villa
Bedrooms 2
Full Baths 2
Half Baths 1
HOA Fees $121/mo
HOA Y/N Y
Abv Grd Liv Area 1,582
Originating Board BRIGHT
Year Built 2017
Annual Tax Amount $216,300
Tax Year 2018
Lot Size 2,366 Sqft
Acres 0.05
Property Description
Prime location backed to trees. One level living with all of the available upgrades. Conveniently located minutes from the Mall & Central Park. Walk able distance to Wegman's. Close to I-95 and downtown Fredericksburg. Wooded floors throughout the entire home. Top of the line Monte Blanc solid white granite counter tops, stainless steel appliances, extra wide crown moulding, large stamped concrete patio. Only 2 years old.
Location
State VA
County Spotsylvania
Zoning P4*
Rooms
Other Rooms Family Room, Bathroom 1, Bathroom 2
Basement Unfinished
Main Level Bedrooms 2
Interior
Interior Features Attic, Combination Kitchen/Dining, Entry Level Bedroom, Family Room Off Kitchen, Efficiency, Primary Bath(s), Recessed Lighting, Walk-in Closet(s), Pantry, Ceiling Fan(s), Crown Moldings, Floor Plan - Open, Sprinkler System, Upgraded Countertops, Wood Floors
Hot Water Electric
Heating Other
Cooling Central A/C
Flooring Hardwood
Equipment Built-In Microwave, Built-In Range, Dishwasher, Disposal, Icemaker, Oven/Range - Gas, Water Heater - High-Efficiency, Stove, Stainless Steel Appliances
Appliance Built-In Microwave, Built-In Range, Dishwasher, Disposal, Icemaker, Oven/Range - Gas, Water Heater - High-Efficiency, Stove, Stainless Steel Appliances
Heat Source Natural Gas
Exterior
Parking Features Garage - Front Entry, Garage Door Opener
Garage Spaces 1.0
Utilities Available Natural Gas Available, Cable TV Available, Phone Available
Water Access N
Roof Type Architectural Shingle
Accessibility Other
Attached Garage 1
Total Parking Spaces 1
Garage Y
Building
Story 3+
Sewer Public Sewer, Public Septic
Water Public
Architectural Style Raised Ranch/Rambler, Villa
Level or Stories 3+
Additional Building Above Grade
New Construction N
Schools
Elementary Schools Salem
Middle Schools Chancellor
High Schools Riverbend
School District Spotsylvania County Public Schools
Others
HOA Fee Include Common Area Maintenance,Lawn Care Front,Lawn Care Rear,Lawn Maintenance,Trash
Senior Community Yes
Age Restriction 55
Tax ID 12-14-20-
Ownership Fee Simple
SqFt Source Estimated
Special Listing Condition Standard
Read Less
Want to know what your home might be worth? Contact us for a FREE valuation!

Our team is ready to help you sell your home for the highest possible price ASAP

Bought with Connie C MulGrew • Century 21 Redwood Realty

GET MORE INFORMATION





