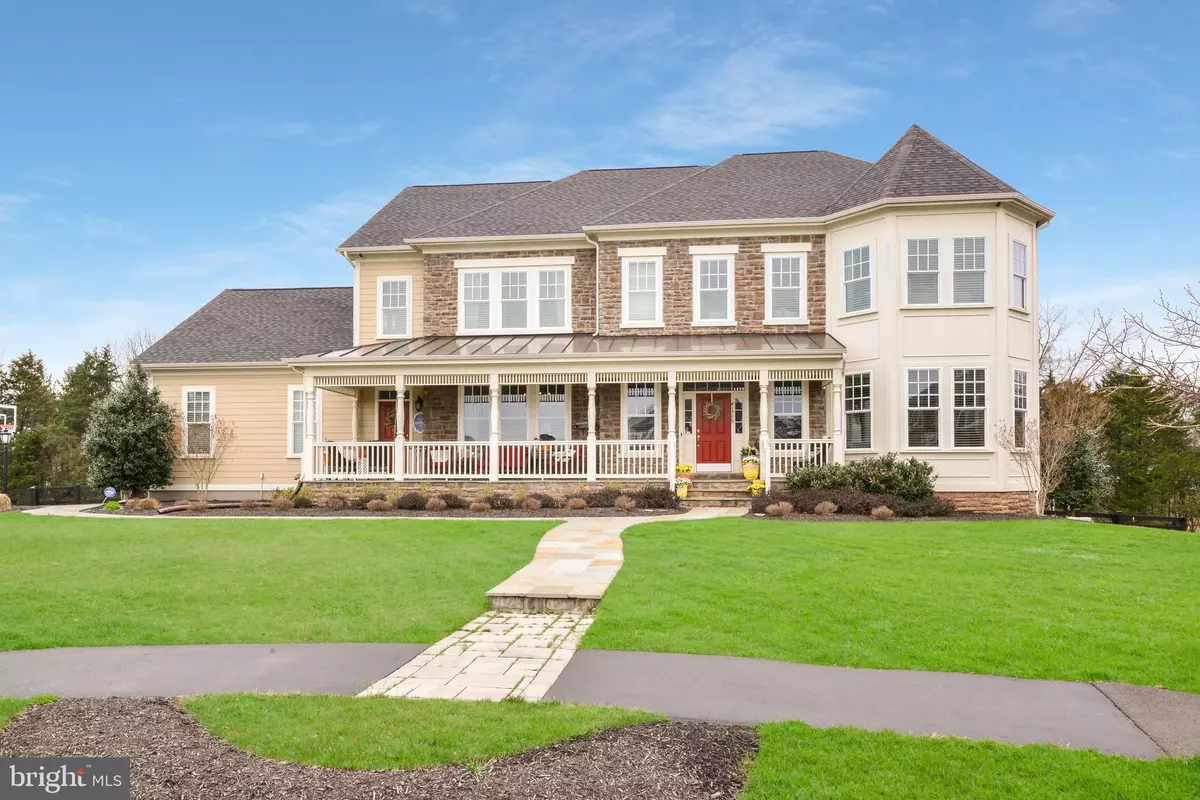$1,320,000
$1,349,000
2.1%For more information regarding the value of a property, please contact us for a free consultation.
41759 ASHMEADOW CT Ashburn, VA 20148
6 Beds
7 Baths
7,296 SqFt
Key Details
Sold Price $1,320,000
Property Type Single Family Home
Sub Type Detached
Listing Status Sold
Purchase Type For Sale
Square Footage 7,296 sqft
Price per Sqft $180
Subdivision Willowsford At The Grange
MLS Listing ID VALO379864
Sold Date 07/16/19
Style Colonial
Bedrooms 6
Full Baths 5
Half Baths 2
HOA Fees $212/qua
HOA Y/N Y
Abv Grd Liv Area 5,096
Originating Board BRIGHT
Year Built 2011
Annual Tax Amount $11,485
Tax Year 2018
Lot Size 0.910 Acres
Acres 0.91
Property Description
Price Improved!! Incredibly Stunning Van Metre "The Cumberland" Former Model home w/ 3 level extension situated on "Model Row" on one of the best lots & streets in desired The Grange at Willowsford - The Ashburn side! Backing to woods/trees & a small stream on 1 acre Fully Fenced & flat yard with spacious deck that has 2 sided gas fireplace - The perfect setting to relax or entertain! At the end of a cul-de-sac directly across from the Community Clubhouse & resort style pool - Backs to THE Willowsford Farm Stand - Footsteps to Nature Walk & Community Walk Paths & Winstons Dog Park! The home features include an elegant 2 story grand entrance with oak staircase and iron banisters, formal living and dining rooms, spacious and airy family room opens to the gourmet kitchen with large center island & sunroom, huge main level office with custom built ins, resort style master bedroom with sitting room that has built ins w/sink & fireplace, luxury master spa bath w/huge walk through standing shower & separate jetted tub plus his and hers lavatories, fully finished lower level with bedroom and in suite bath & den, media room, wet bar, exercise room, craft room/game room, half bath, side 3-car garage & mudroom plus so much more!! Designer paint throughout, new hardwood flooring throughout, new carpet in the basement, new hardy siding, new prep sink on the kitchen island, improved landscaping - Over $150k in additions to the home have been made that the builder can't even offer!! Come and see why Willowsford has been voted Virginia's #1 Community & Community of the Year - 3 times in a row! Minutes to major commuter routes, Loudoun County Parkway, the Dulles Greenway, Brambleton Town Center, Ashburn's future Metro Station. Don't miss this one!
Location
State VA
County Loudoun
Zoning RES
Direction East
Rooms
Other Rooms Living Room, Dining Room, Primary Bedroom, Sitting Room, Bedroom 2, Bedroom 3, Bedroom 4, Kitchen, Family Room, Den, Basement, Foyer, Bedroom 1, Sun/Florida Room, Exercise Room, Laundry, Mud Room, Office, Media Room, Bedroom 6, Bathroom 1, Bathroom 2, Bathroom 3, Hobby Room, Primary Bathroom, Full Bath, Half Bath
Basement Fully Finished, Walkout Level, Windows, Rear Entrance, Outside Entrance, Interior Access, Improved, Heated, Daylight, Full
Interior
Interior Features Attic, Breakfast Area, Built-Ins, Butlers Pantry, Carpet, Ceiling Fan(s), Chair Railings, Crown Moldings, Curved Staircase, Dining Area, Double/Dual Staircase, Family Room Off Kitchen, Floor Plan - Traditional, Formal/Separate Dining Room, Kitchen - Eat-In, Kitchen - Gourmet, Kitchen - Island, Kitchen - Table Space, Primary Bath(s), Pantry, Recessed Lighting, Sprinkler System, Stall Shower, Upgraded Countertops, Store/Office, Wainscotting, Walk-in Closet(s), Wet/Dry Bar, Window Treatments, Wood Floors
Heating Forced Air
Cooling Ceiling Fan(s), Central A/C
Flooring Hardwood, Carpet
Fireplaces Number 3
Fireplaces Type Fireplace - Glass Doors, Gas/Propane, Mantel(s)
Equipment Built-In Microwave, Built-In Range, Cooktop, Dishwasher, Disposal, Dryer, Exhaust Fan, Humidifier, Icemaker, Oven - Wall, Range Hood, Refrigerator, Stainless Steel Appliances, Washer
Fireplace Y
Window Features Bay/Bow
Appliance Built-In Microwave, Built-In Range, Cooktop, Dishwasher, Disposal, Dryer, Exhaust Fan, Humidifier, Icemaker, Oven - Wall, Range Hood, Refrigerator, Stainless Steel Appliances, Washer
Heat Source Natural Gas
Laundry Upper Floor, Dryer In Unit, Washer In Unit
Exterior
Exterior Feature Deck(s), Patio(s)
Parking Features Garage - Side Entry, Garage Door Opener, Inside Access, Oversized
Garage Spaces 3.0
Fence Fully, Rear
Amenities Available Bike Trail, Club House, Common Grounds, Community Center, Exercise Room, Fitness Center, Fencing, Jog/Walk Path, Lake, Meeting Room, Non-Lake Recreational Area, Party Room, Picnic Area, Pier/Dock, Pool - Outdoor, Recreational Center, Soccer Field, Swimming Pool, Tot Lots/Playground, Volleyball Courts, Water/Lake Privileges
Water Access N
View Creek/Stream, Garden/Lawn, Panoramic, Trees/Woods
Accessibility None
Porch Deck(s), Patio(s)
Attached Garage 3
Total Parking Spaces 3
Garage Y
Building
Lot Description Backs - Open Common Area, Backs to Trees, Cleared, Cul-de-sac, Front Yard, Landscaping, Level, No Thru Street, Premium, Private, Rear Yard, Secluded, SideYard(s), Stream/Creek, Trees/Wooded
Story 3+
Sewer Public Sewer
Water Public
Architectural Style Colonial
Level or Stories 3+
Additional Building Above Grade, Below Grade
New Construction N
Schools
Elementary Schools Madison'S Trust
Middle Schools Brambleton
High Schools Independence
School District Loudoun County Public Schools
Others
HOA Fee Include Common Area Maintenance,Management,Pool(s),Recreation Facility,Pier/Dock Maintenance,Road Maintenance,Snow Removal,Trash
Senior Community No
Tax ID 244204387000
Ownership Fee Simple
SqFt Source Assessor
Security Features Exterior Cameras,Main Entrance Lock,Security System
Special Listing Condition Standard
Read Less
Want to know what your home might be worth? Contact us for a FREE valuation!

Our team is ready to help you sell your home for the highest possible price ASAP

Bought with Danielle Wateridge • Berkshire Hathaway HomeServices PenFed Realty

GET MORE INFORMATION





