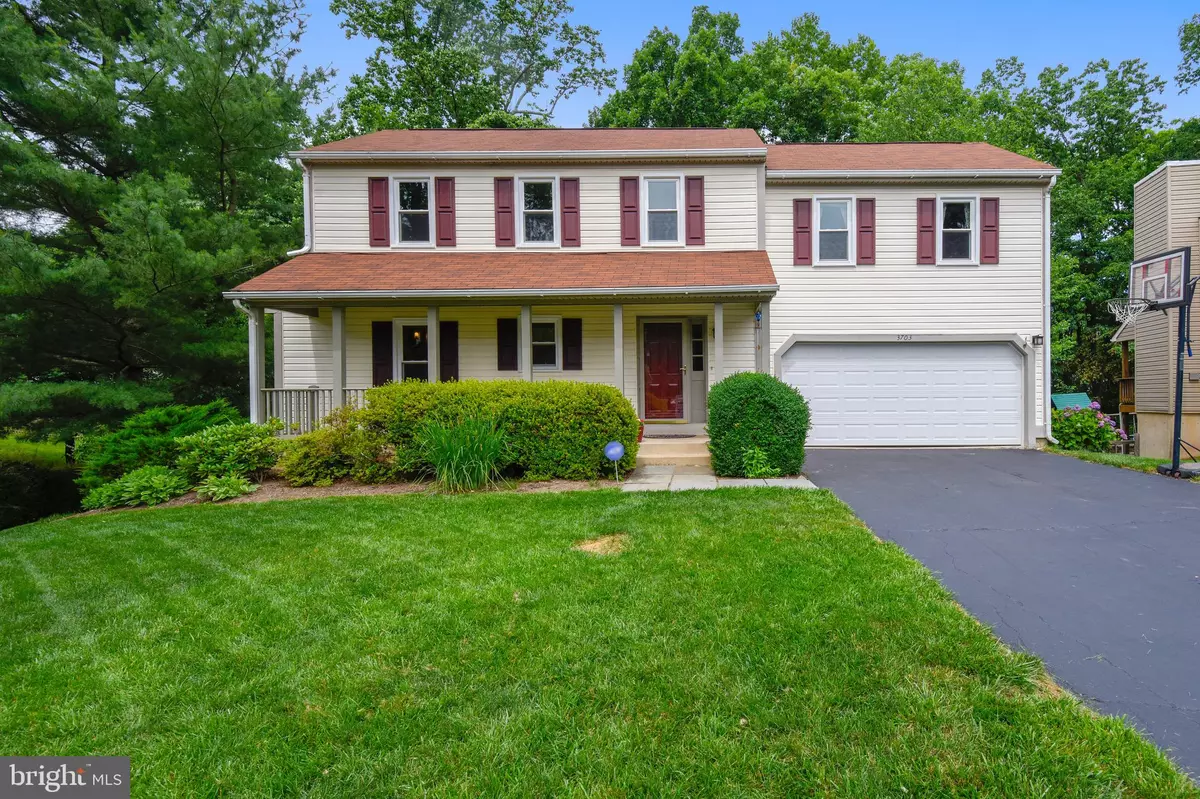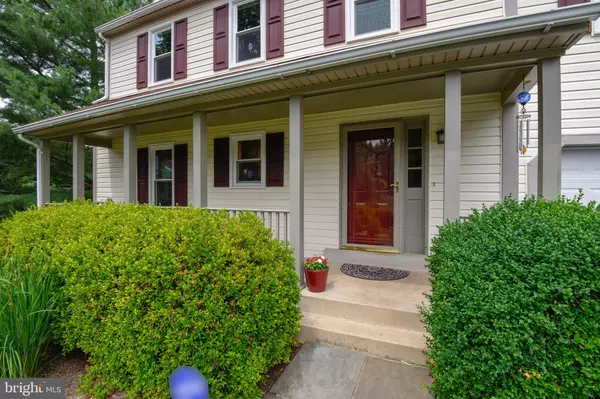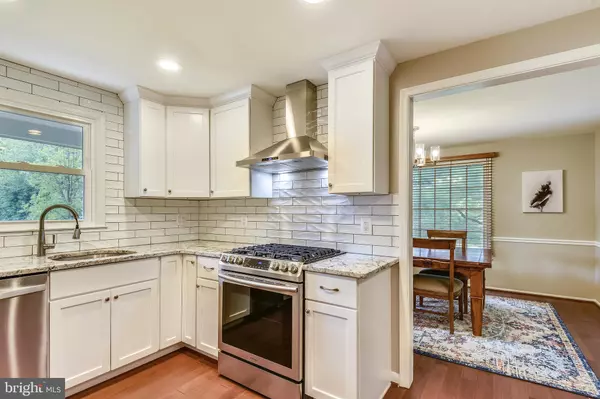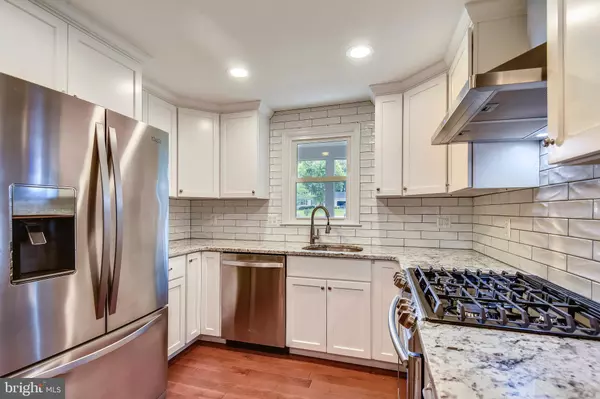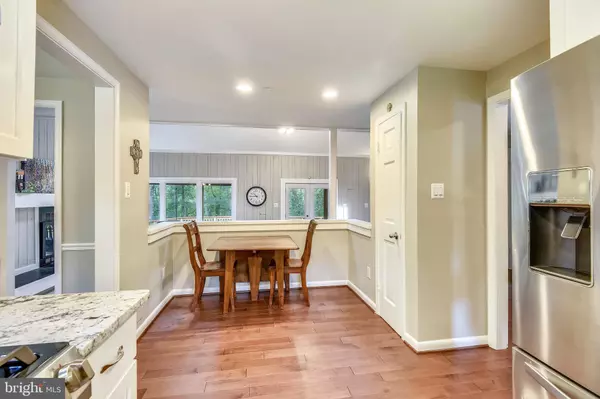$640,000
$629,500
1.7%For more information regarding the value of a property, please contact us for a free consultation.
3703 JOHN BARNES LN Fairfax, VA 22033
3 Beds
4 Baths
2,800 SqFt
Key Details
Sold Price $640,000
Property Type Single Family Home
Sub Type Detached
Listing Status Sold
Purchase Type For Sale
Square Footage 2,800 sqft
Price per Sqft $228
Subdivision Fair Oaks Estates
MLS Listing ID VAFX1069614
Sold Date 07/16/19
Style Colonial
Bedrooms 3
Full Baths 2
Half Baths 2
HOA Fees $24/mo
HOA Y/N Y
Abv Grd Liv Area 2,000
Originating Board BRIGHT
Year Built 1984
Annual Tax Amount $6,768
Tax Year 2018
Lot Size 9,859 Sqft
Acres 0.23
Property Description
Please read these remarks to the end... Wonderful home in a special neighborhood (more later). Located on what could be one of the best lots in the neighborhood: quiet cul-de-sac, backing to woods and walkout basement. BRAND NEW spectacular kitchen, updated bathrooms, family room with soaring vaulted ceilings, fireplace. Newer TRANE HVAC, HW heater, both GAS, new carpet and paint throughout much of the home. The front porch will be put to good use in this charming, wonderful neighborhood. Fair Oaks Estates is a true community of neighbors. You will feel welcome and thrilled to be included here. Whether you walk in the July 4th parade, take a ride on the horse-drawn wagon during the winter holidays or participate in the amazing Halloween fun (neighbors filling the streets, cooking out, hosting driveway parties around firepits complete with sing-a-longs) you will have that special feeling of what it's like to be part of a community. We should all be so lucky to live in a neighborhood like Fair Oaks Estates.
Location
State VA
County Fairfax
Zoning 131
Rooms
Other Rooms Living Room, Dining Room, Primary Bedroom, Bedroom 2, Bedroom 3, Kitchen, Family Room, Den
Basement Fully Finished, Walkout Level, Rear Entrance, Full
Interior
Interior Features Family Room Off Kitchen, Floor Plan - Open, Formal/Separate Dining Room, Kitchen - Eat-In, Kitchen - Table Space, Primary Bath(s)
Hot Water Natural Gas
Heating Forced Air
Cooling Central A/C
Fireplaces Number 1
Fireplaces Type Wood
Equipment Dishwasher, Disposal, Dryer, Icemaker, Oven/Range - Gas, Refrigerator, Stainless Steel Appliances, Washer
Fireplace Y
Appliance Dishwasher, Disposal, Dryer, Icemaker, Oven/Range - Gas, Refrigerator, Stainless Steel Appliances, Washer
Heat Source Natural Gas
Exterior
Exterior Feature Deck(s), Porch(es)
Parking Features Garage - Front Entry, Garage Door Opener
Garage Spaces 2.0
Water Access N
Accessibility None
Porch Deck(s), Porch(es)
Attached Garage 2
Total Parking Spaces 2
Garage Y
Building
Story 3+
Sewer Public Sewer
Water Public
Architectural Style Colonial
Level or Stories 3+
Additional Building Above Grade, Below Grade
New Construction N
Schools
Elementary Schools Navy
Middle Schools Franklin
High Schools Oakton
School District Fairfax County Public Schools
Others
Senior Community No
Tax ID 0452 06 0090
Ownership Fee Simple
SqFt Source Assessor
Horse Property N
Special Listing Condition Standard
Read Less
Want to know what your home might be worth? Contact us for a FREE valuation!

Our team is ready to help you sell your home for the highest possible price ASAP

Bought with Melissa Terry • Compass
GET MORE INFORMATION

