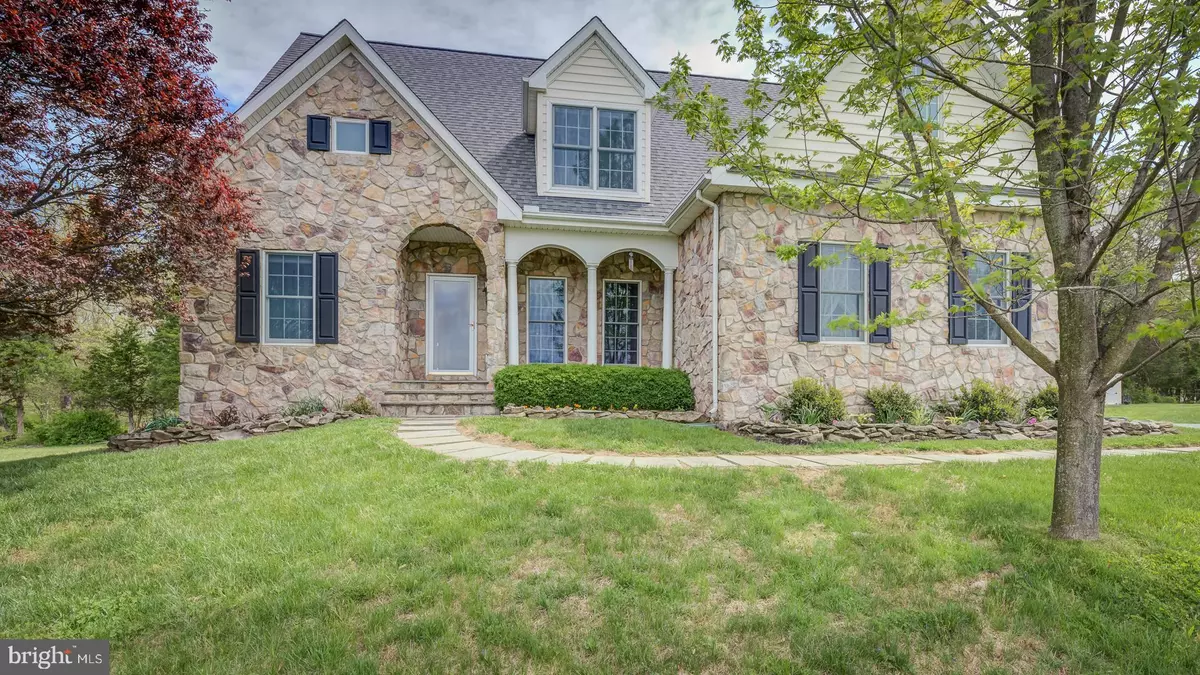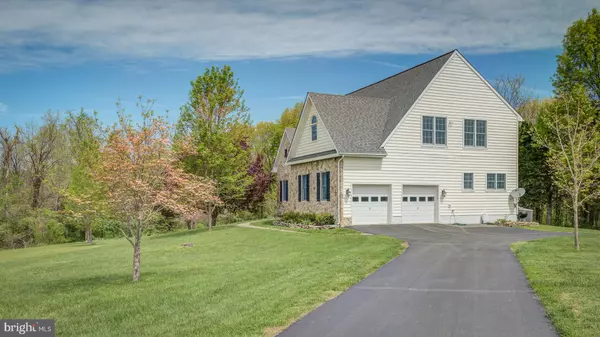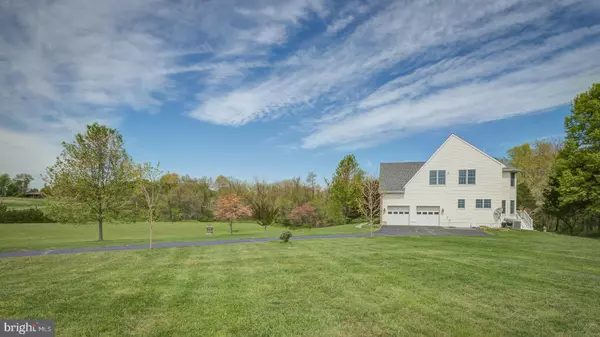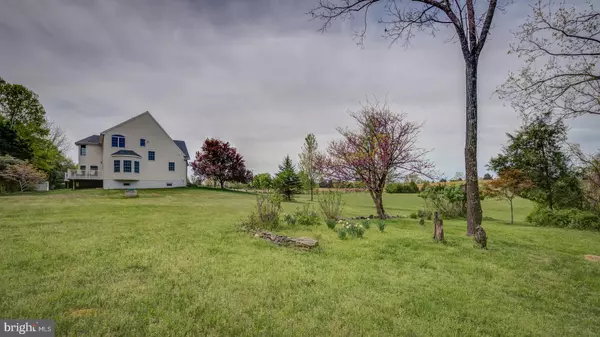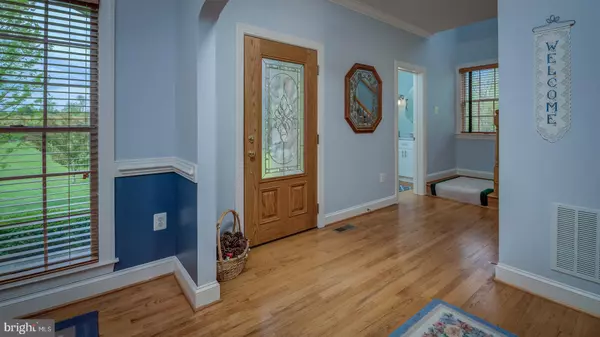$650,000
$650,000
For more information regarding the value of a property, please contact us for a free consultation.
13250 STONEWALL FARMS DR Haymarket, VA 20169
3 Beds
3 Baths
2,686 SqFt
Key Details
Sold Price $650,000
Property Type Single Family Home
Sub Type Detached
Listing Status Sold
Purchase Type For Sale
Square Footage 2,686 sqft
Price per Sqft $241
Subdivision Stonewall Farms
MLS Listing ID VAPW463194
Sold Date 07/15/19
Style Colonial
Bedrooms 3
Full Baths 2
Half Baths 1
HOA Y/N N
Abv Grd Liv Area 2,686
Originating Board BRIGHT
Year Built 2000
Annual Tax Amount $7,169
Tax Year 2018
Lot Size 9.680 Acres
Acres 9.68
Property Sub-Type Detached
Property Description
Immaculate Fully Custom Luxury home - on a scenic/Partial wooded 10 Acres lot with plenty of grass green space and wooded area for hunting,Horses and panoramic view of the mountains.This gorgeous Stone front Home features - main level living,dining, office room with bay windows,two fire places (living room and Master bath), Luxury kitchen with modern cabinets, upgraded wall ovens and cook top, large kitchen Island with lovely hard surfaces, break fast room off kitchen with bay windows, spacious formal dining, main level spacious laundry room with wall cabinets, Master bedroom with sitting area with Built ins and cozy fireplace and large walk in closets, Master bath with sky light and Jetted jaccuzi, 2 other bedrooms with walk in closets,Ceiling fans in each bedroom, trex decks, storage shed, full Unfinished basement with windows for future bedrooms- rough in plumbing - Well kept lawn with flowers, grown trees - ready to move. NO HOA but there is a $50 monthly road maintenance fee as a part of the relaxed covenant
Location
State VA
County Prince William
Zoning A1
Rooms
Other Rooms Dining Room, Primary Bedroom, Bedroom 2, Bedroom 3, Kitchen, Family Room, Breakfast Room, Office, Bathroom 2, Bathroom 3
Basement Other, Connecting Stairway, Full, Rough Bath Plumb, Unfinished, Daylight, Partial, Space For Rooms, Sump Pump, Windows
Interior
Interior Features Attic, Breakfast Area, Built-Ins, Carpet, Ceiling Fan(s), Formal/Separate Dining Room, Kitchen - Island, Kitchen - Table Space, Primary Bath(s), Skylight(s), Store/Office, Walk-in Closet(s)
Hot Water Propane
Heating Central, Forced Air
Cooling Central A/C
Flooring Hardwood, Ceramic Tile
Fireplaces Number 2
Equipment Built-In Microwave, Cooktop, Cooktop - Down Draft, Dishwasher, Disposal, Dryer, Exhaust Fan, Humidifier, Icemaker, Microwave, Oven - Double, Refrigerator, Stainless Steel Appliances, Washer, Water Heater
Fireplace Y
Window Features Bay/Bow,Casement,Double Pane,Energy Efficient
Appliance Built-In Microwave, Cooktop, Cooktop - Down Draft, Dishwasher, Disposal, Dryer, Exhaust Fan, Humidifier, Icemaker, Microwave, Oven - Double, Refrigerator, Stainless Steel Appliances, Washer, Water Heater
Heat Source Propane - Leased
Laundry Main Floor, Washer In Unit, Dryer In Unit
Exterior
Exterior Feature Deck(s)
Parking Features Garage - Side Entry
Garage Spaces 2.0
Utilities Available Electric Available, Propane
Water Access N
Roof Type Architectural Shingle
Accessibility None
Porch Deck(s)
Attached Garage 2
Total Parking Spaces 2
Garage Y
Building
Story 3+
Sewer Septic Exists
Water Well
Architectural Style Colonial
Level or Stories 3+
Additional Building Above Grade, Below Grade
Structure Type 9'+ Ceilings,Dry Wall,Vaulted Ceilings
New Construction N
Schools
Elementary Schools Call School Board
Middle Schools Call School Board
High Schools Call School Board
School District Prince William County Public Schools
Others
Senior Community No
Tax ID 7400-39-5437
Ownership Fee Simple
SqFt Source Estimated
Acceptable Financing Conventional, Cash, FHA, VHDA, VA, USDA, Negotiable
Listing Terms Conventional, Cash, FHA, VHDA, VA, USDA, Negotiable
Financing Conventional,Cash,FHA,VHDA,VA,USDA,Negotiable
Special Listing Condition Standard
Read Less
Want to know what your home might be worth? Contact us for a FREE valuation!

Our team is ready to help you sell your home for the highest possible price ASAP

Bought with Robin M Bono • TTR Sothebys International Realty
GET MORE INFORMATION

