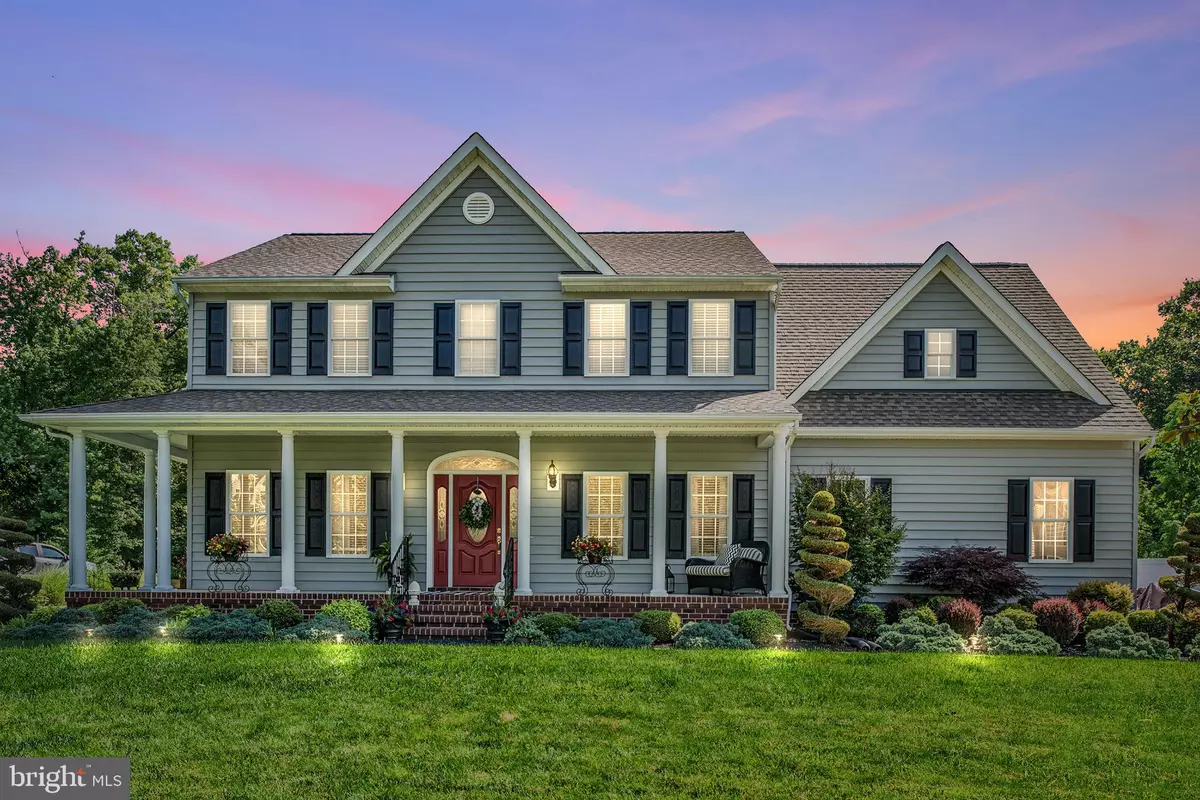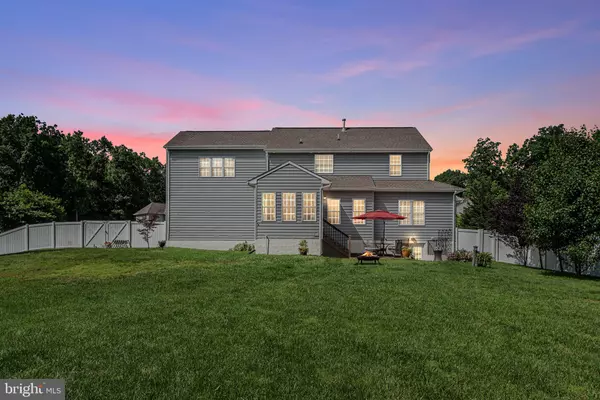$435,000
$435,000
For more information regarding the value of a property, please contact us for a free consultation.
3914 CHAPMAN DR Fredericksburg, VA 22408
4 Beds
3 Baths
2,668 SqFt
Key Details
Sold Price $435,000
Property Type Single Family Home
Sub Type Detached
Listing Status Sold
Purchase Type For Sale
Square Footage 2,668 sqft
Price per Sqft $163
Subdivision Lansdowne
MLS Listing ID VASP211642
Sold Date 07/19/19
Style Colonial
Bedrooms 4
Full Baths 2
Half Baths 1
HOA Fees $62/mo
HOA Y/N Y
Abv Grd Liv Area 2,668
Originating Board BRIGHT
Year Built 2006
Annual Tax Amount $2,973
Tax Year 2018
Lot Size 0.535 Acres
Acres 0.54
Property Sub-Type Detached
Property Description
WELCOME HOME. MOVE IN READY.PRIDE OF OWNERSHIP SHOWS. ORIGINAL OWNERS. CUSTOM BUILT HOME WITH LOTS OF UPGRADES. GREAT CURB APPEAL. CONVENIENT TO VRE/95, SHOPPING, RESTAURANTS, TOP PRIVATE SCHOOLS IN THE AREA. THIS HOUSE IS A 10 AND VERY UNIQUE. FULL FRONT PORCH WITH WRAP AROUND TO SIDE DOOR, PROFESSIONAL LANDSCAPING , HOME SITS ON OVER 1/2 ACRE LOT WITH COMPLETE PRIVACY VINLY FENCE FOR ENTIRE BACK YARD. WALK INTO A BEAUTIFUL HOME THAT SAYS WELCOME HOME. CUSTOM FRONT DOOR, FRENCH DOOR TO OFFICE, BRAZILIAN CHERRY FLOORS,ROUNDED ARCHWAYS, CUSTOM COLUMNS, STONE FIREPLACE, MORNING ROOM TO RELAX IN AND DRINK YOUR CUP OF TEA, OPEN KITCHEN WITH GRANITE COUNTER TOPS, STAINLESS STEEL APPLIANCES, DOUBLE OVEN, GAS COOK TOP, LOTS OF CABINETS, AND ISLAND. CUSTOM FIXTURES THROUGH OUT. MASTER BEDROOM 25 X 15 WITH LUXURY BATHROOM, WALK IN CLOSET, VAULTED CEILINGS, WITH ADDITIONAL THREE SPACIOUS BEDROOMS. BACK YARD IS PERFECT FOR RELAXATION, COOKOUTS, AND FAMILY GATHERINGS. THIS BEAUTIFUL HOME BACKS TO WOODS. MUST SEE HOME. HOME WARRANTY INCLUDED.
Location
State VA
County Spotsylvania
Zoning R1
Rooms
Other Rooms Living Room, Dining Room, Primary Bedroom, Bedroom 2, Bedroom 3, Bedroom 4, Kitchen, Family Room, Basement, Sun/Florida Room, Primary Bathroom, Full Bath, Half Bath
Basement Unfinished
Interior
Interior Features Ceiling Fan(s), Floor Plan - Open, Kitchen - Island, Recessed Lighting, Attic, Breakfast Area, Family Room Off Kitchen, Primary Bath(s), Wainscotting, Wood Floors
Hot Water Natural Gas
Heating Other
Cooling Central A/C
Flooring Hardwood
Fireplaces Number 1
Equipment Built-In Microwave, Cooktop, Cooktop - Down Draft, Dishwasher, Disposal, Exhaust Fan, Icemaker, Oven - Double, Stainless Steel Appliances, Water Heater
Fireplace Y
Appliance Built-In Microwave, Cooktop, Cooktop - Down Draft, Dishwasher, Disposal, Exhaust Fan, Icemaker, Oven - Double, Stainless Steel Appliances, Water Heater
Heat Source Electric, Natural Gas
Laundry Upper Floor
Exterior
Parking Features Garage - Side Entry, Built In
Garage Spaces 2.0
Fence Privacy, Rear
Amenities Available Common Grounds
Water Access N
Roof Type Architectural Shingle
Street Surface Black Top
Accessibility None
Road Frontage City/County
Attached Garage 2
Total Parking Spaces 2
Garage Y
Building
Lot Description Landscaping, Premium, Rear Yard
Story 3+
Sewer Public Sewer
Water Public
Architectural Style Colonial
Level or Stories 3+
Additional Building Above Grade, Below Grade
Structure Type Dry Wall,Vaulted Ceilings
New Construction N
Schools
Elementary Schools Spotswood
Middle Schools Battlefield
High Schools Massaponax
School District Spotsylvania County Public Schools
Others
Pets Allowed Y
HOA Fee Include Common Area Maintenance,Trash
Senior Community No
Tax ID 24G2-19-
Ownership Fee Simple
SqFt Source Estimated
Acceptable Financing FHA, Cash, Conventional, VA, VHDA
Horse Property N
Listing Terms FHA, Cash, Conventional, VA, VHDA
Financing FHA,Cash,Conventional,VA,VHDA
Special Listing Condition Standard
Pets Allowed Cats OK, Dogs OK
Read Less
Want to know what your home might be worth? Contact us for a FREE valuation!

Our team is ready to help you sell your home for the highest possible price ASAP

Bought with Steven C Moore • Aquia Realty, Inc.
GET MORE INFORMATION





