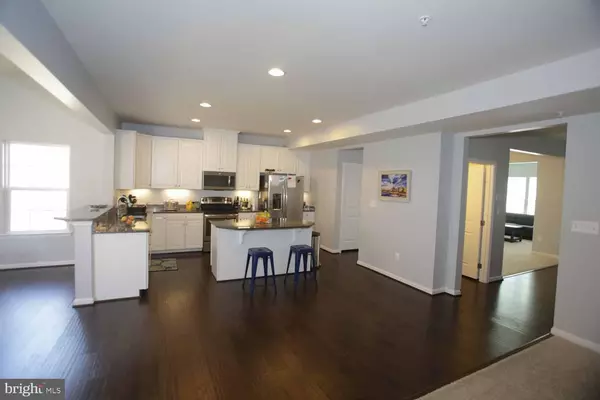$465,000
$469,900
1.0%For more information regarding the value of a property, please contact us for a free consultation.
3404 CAPTAIN WENDELL PRUITT WAY Fort Washington, MD 20744
4 Beds
4 Baths
3,252 SqFt
Key Details
Sold Price $465,000
Property Type Single Family Home
Sub Type Detached
Listing Status Sold
Purchase Type For Sale
Square Footage 3,252 sqft
Price per Sqft $142
Subdivision None Available
MLS Listing ID MDPG503050
Sold Date 07/19/19
Style Colonial
Bedrooms 4
Full Baths 3
Half Baths 1
HOA Fees $50/mo
HOA Y/N Y
Abv Grd Liv Area 3,252
Originating Board BRIGHT
Year Built 2015
Annual Tax Amount $7,015
Tax Year 2018
Lot Size 0.253 Acres
Acres 0.25
Property Description
PRICE REDUCED on this beautiful home located minutes from the beltway, National Harbor and the Tanger Outlets. This pristine home is located on a wooded lot in the Stonegate Estates subdivision. It features 4 bedrooms with loft; 3.5 bathrooms; living room; formal dining room; gourmet kitchen with deck off breakfast nook; office off family room; huge recreation room in the finished basement; large storage area; media room awaiting your finishing touches; stone facade; and solar panels.
Location
State MD
County Prince Georges
Zoning RR
Rooms
Other Rooms Primary Bedroom, Bedroom 2, Bedroom 3, Bedroom 1, Bathroom 1, Primary Bathroom
Basement Improved
Interior
Interior Features Attic, Carpet, Dining Area, Family Room Off Kitchen, Floor Plan - Open, Formal/Separate Dining Room, Kitchen - Gourmet, Kitchen - Island, Primary Bath(s), Walk-in Closet(s), Wood Floors
Heating Central
Cooling Central A/C
Flooring Hardwood, Carpet
Equipment Built-In Microwave, Built-In Range, Dishwasher, Disposal, Exhaust Fan, Refrigerator, Stove
Fireplace N
Appliance Built-In Microwave, Built-In Range, Dishwasher, Disposal, Exhaust Fan, Refrigerator, Stove
Heat Source Natural Gas
Exterior
Parking Features Garage - Front Entry
Garage Spaces 2.0
Water Access N
View Trees/Woods
Accessibility None
Attached Garage 2
Total Parking Spaces 2
Garage Y
Building
Story 3+
Sewer Public Sewer
Water Public
Architectural Style Colonial
Level or Stories 3+
Additional Building Above Grade, Below Grade
New Construction N
Schools
Elementary Schools Avalon
Middle Schools Isaac J. Gourdine
High Schools Crossland
School District Prince George'S County Public Schools
Others
Senior Community No
Tax ID 17123850401
Ownership Fee Simple
SqFt Source Estimated
Acceptable Financing Cash, FHA, FHA 203(b), VA
Horse Property N
Listing Terms Cash, FHA, FHA 203(b), VA
Financing Cash,FHA,FHA 203(b),VA
Special Listing Condition Standard
Read Less
Want to know what your home might be worth? Contact us for a FREE valuation!

Our team is ready to help you sell your home for the highest possible price ASAP

Bought with Orlando C Karpf • Berkshire Hathaway HomeServices PenFed Realty

GET MORE INFORMATION





