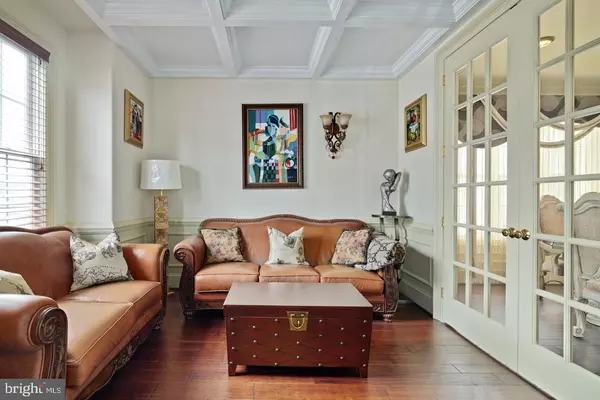$470,000
$479,900
2.1%For more information regarding the value of a property, please contact us for a free consultation.
1743 SILVER BIRCH RD Huntingdon Valley, PA 19006
3 Beds
3 Baths
2,266 SqFt
Key Details
Sold Price $470,000
Property Type Single Family Home
Sub Type Detached
Listing Status Sold
Purchase Type For Sale
Square Footage 2,266 sqft
Price per Sqft $207
Subdivision Woodmont
MLS Listing ID PAMC596490
Sold Date 07/19/19
Style Colonial
Bedrooms 3
Full Baths 2
Half Baths 1
HOA Fees $228/mo
HOA Y/N Y
Abv Grd Liv Area 2,266
Originating Board BRIGHT
Year Built 2011
Annual Tax Amount $11,031
Tax Year 2018
Lot Size 5,435 Sqft
Acres 0.12
Lot Dimensions 52.00 x 0.00
Property Description
Located within one of Huntingdon Valley's premier communities, 1743 Silver Birch radiates with curb appeal as it displays immaculate pride of ownership. This 3 bedroom, 2.5 bathroom single home features 2,266 SQFT of stunning hand-scraped hardwood flooring, European inspired ceramic tile, custom iron railings, Corinthian columns, fine trim-work including, corbels, dramatic tray and coffered ceilings setting quite a luxurious tone. The moment you walk in, the towering 2-story foyer quickly gives you the notion that this is no ordinary home. A study/library to the left, sits adjustment to a formal dining room. The kitchen features custom 42" wooden cabinet and stunning granite counter tops with a center island and stainless steel Samsung appliances. Walk through the kitchen, past the morning room into the Great room. Sit around the fireplace sipping wine or step out onto the elevated deck to enjoy the Spring air. The second floor holds a hallway bath and three spacious bedrooms, most notably the master suite with a tray ceiling and a second elevated deck with an impressive view. The master bathroom features his/her sinks, jetted soaking tub, stall shower, private water closet and access to a huge walk-in closet. Bedroom 3 sports pocket door which open up into a interior Juliet balcony. The daylight basement is unfinished, but with its 10' ceilings its an open canvas for the perfect media room or man cave. Woodmont holds excellent amenities for the entire family. Enjoy the walking trail circling a pond or take your kids to the tot lot. Don't feel like cooking dinner? Walk over to Piero's, the community restaurant serving a fine Italian fair. Love to go hiking or bike riding? Woodmont sites directly outside the Pennypack Trail Byberry Road Trailhead. You are just minutes away from world class shopping destinations such as the Willow Grove Park Mall, Philadelphia Mills Mall and Oxford Valley Mall. Located within Lower Moreland School District which is routinely considered one of Pennsylvania's best. This phenomenal Huntingdon Valley home won't last long in these hot market conditions; setup your private tour today.
Location
State PA
County Montgomery
Area Lower Moreland Twp (10641)
Zoning M
Rooms
Other Rooms Dining Room, Kitchen, Library, Great Room, Laundry
Basement Full
Interior
Interior Features Breakfast Area, Dining Area, Kitchen - Gourmet, Recessed Lighting, Stall Shower, Upgraded Countertops, Walk-in Closet(s)
Heating Forced Air
Cooling Central A/C
Flooring Hardwood, Ceramic Tile
Fireplaces Number 1
Heat Source Natural Gas
Laundry Main Floor
Exterior
Parking Features Garage - Rear Entry
Garage Spaces 2.0
Amenities Available Jog/Walk Path, Tot Lots/Playground, Water/Lake Privileges
Water Access N
Roof Type Pitched,Architectural Shingle
Street Surface Black Top
Accessibility None
Attached Garage 2
Total Parking Spaces 2
Garage Y
Building
Story 2
Sewer Public Sewer
Water Public
Architectural Style Colonial
Level or Stories 2
Additional Building Above Grade, Below Grade
New Construction N
Schools
Elementary Schools Pine Road
Middle Schools Murray Avenue School
High Schools Lower Moreland
School District Lower Moreland Township
Others
HOA Fee Include Lawn Maintenance,Road Maintenance,Snow Removal
Senior Community No
Tax ID 41-00-08528-206
Ownership Fee Simple
SqFt Source Assessor
Acceptable Financing Cash
Listing Terms Cash
Financing Cash
Special Listing Condition Standard
Read Less
Want to know what your home might be worth? Contact us for a FREE valuation!

Our team is ready to help you sell your home for the highest possible price ASAP

Bought with Ilya Vorobey • RE/MAX Elite
GET MORE INFORMATION





