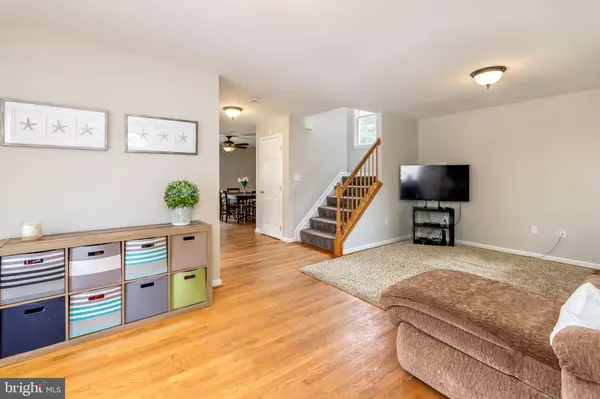$435,000
$439,900
1.1%For more information regarding the value of a property, please contact us for a free consultation.
3730 6TH AVE Edgewater, MD 21037
4 Beds
4 Baths
2,151 SqFt
Key Details
Sold Price $435,000
Property Type Single Family Home
Sub Type Detached
Listing Status Sold
Purchase Type For Sale
Square Footage 2,151 sqft
Price per Sqft $202
Subdivision Selby On The Bay
MLS Listing ID MDAA403948
Sold Date 07/26/19
Style Colonial
Bedrooms 4
Full Baths 3
Half Baths 1
HOA Y/N N
Abv Grd Liv Area 2,151
Originating Board BRIGHT
Year Built 2007
Annual Tax Amount $4,264
Tax Year 2018
Lot Size 5,422 Sqft
Acres 0.12
Property Description
Beautiful, freshly painted throughout, corner lot home in sought after Selby on the Bay. A short stroll to Selby beach to catch a gorgeous sunset is the perfect ending to a long week. Start your weekend off with a Saturday morning run/walk through the neighborhood taking in the scenery and various wildlife or simply snuggle up on your front porch rocking chair with a cup of coffee and a good book. Brand new back patio is perfect for winding down with a glass of wine, grilling out with friends, or roasting smore's over a fire pit. Open, updated kitchen complete with an island, walk-in pantry, quartz counter tops, and new stainless steel appliances. 4 spacious bedrooms, amazing fenced in outdoor space perfect for entertaining, and plenty of room for guests are just a few things you will love about this home. Third level boasts a sprawling 2nd master with en suite bath and a separate bonus room makes the perfect playroom, media room, or man cave. Various community events throughout the year to include a monthly first Friday happy hour to mingle with neighbors. With Selby Bay Marina right around the corner and 4 other Marinas less than 1.5 miles away, this home is a water enthusiast's dream. Close proximity for commuting to Annapolis, Baltimore, DC, Ft Meade, Andrews AFB and so much more!
Location
State MD
County Anne Arundel
Zoning R5
Rooms
Other Rooms Living Room, Dining Room, Primary Bedroom, Bedroom 2, Bedroom 3, Bedroom 4, Kitchen, Bathroom 2, Bathroom 3, Bonus Room, Primary Bathroom, Half Bath
Interior
Interior Features Ceiling Fan(s), Carpet, Combination Kitchen/Dining, Dining Area, Floor Plan - Open, Kitchen - Island, Kitchen - Eat-In, Primary Bath(s), Pantry, Upgraded Countertops, Walk-in Closet(s), Water Treat System, Wood Floors
Hot Water Electric
Heating Heat Pump(s)
Cooling Central A/C
Flooring Carpet, Hardwood
Fireplaces Number 1
Fireplaces Type Gas/Propane, Mantel(s)
Equipment Built-In Microwave, Dishwasher, Dryer - Front Loading, Oven/Range - Electric, Refrigerator, Stainless Steel Appliances, Washer - Front Loading, Water Conditioner - Owned, Water Heater
Fireplace Y
Appliance Built-In Microwave, Dishwasher, Dryer - Front Loading, Oven/Range - Electric, Refrigerator, Stainless Steel Appliances, Washer - Front Loading, Water Conditioner - Owned, Water Heater
Heat Source Electric
Laundry Upper Floor
Exterior
Exterior Feature Patio(s), Porch(es)
Garage Spaces 2.0
Fence Wood, Privacy
Water Access N
Accessibility None
Porch Patio(s), Porch(es)
Total Parking Spaces 2
Garage N
Building
Lot Description Corner
Story 3+
Sewer Septic = # of BR
Water Well
Architectural Style Colonial
Level or Stories 3+
Additional Building Above Grade, Below Grade
Structure Type Dry Wall
New Construction N
Schools
School District Anne Arundel County Public Schools
Others
Senior Community No
Tax ID 020174790223662
Ownership Fee Simple
SqFt Source Assessor
Acceptable Financing Cash, Conventional, FHA, VA
Horse Property N
Listing Terms Cash, Conventional, FHA, VA
Financing Cash,Conventional,FHA,VA
Special Listing Condition Standard
Read Less
Want to know what your home might be worth? Contact us for a FREE valuation!

Our team is ready to help you sell your home for the highest possible price ASAP

Bought with Brittany Marie Gough • RE/MAX One

GET MORE INFORMATION





