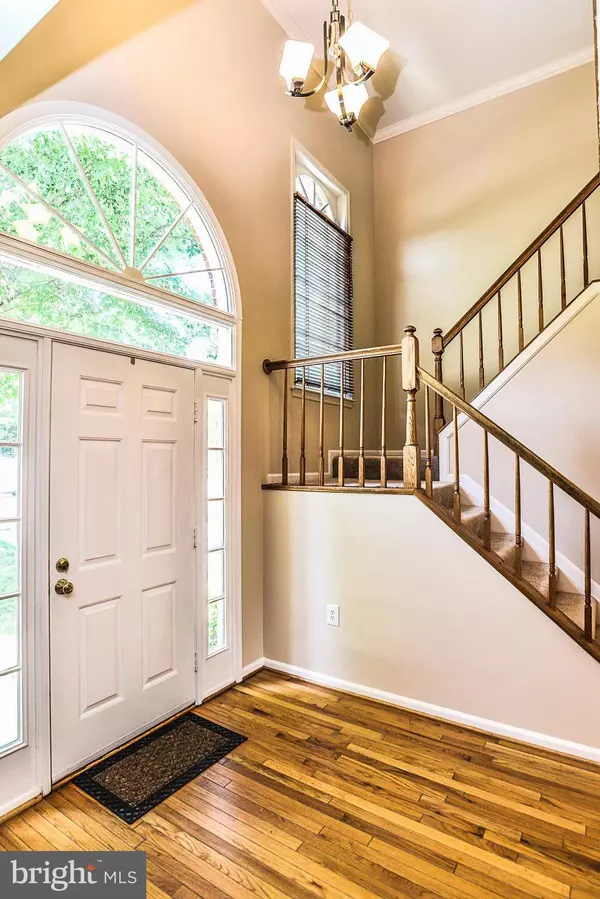$699,900
$699,000
0.1%For more information regarding the value of a property, please contact us for a free consultation.
9506 YARDARM LN Burke, VA 22015
5 Beds
4 Baths
3,670 SqFt
Key Details
Sold Price $699,900
Property Type Single Family Home
Sub Type Detached
Listing Status Sold
Purchase Type For Sale
Square Footage 3,670 sqft
Price per Sqft $190
Subdivision Longwood Knolls
MLS Listing ID VAFX1066344
Sold Date 07/25/19
Style Colonial
Bedrooms 5
Full Baths 3
Half Baths 1
HOA Fees $4/ann
HOA Y/N Y
Abv Grd Liv Area 2,592
Originating Board BRIGHT
Year Built 1987
Annual Tax Amount $7,763
Tax Year 2019
Lot Size 8,508 Sqft
Acres 0.2
Property Description
HUGE PRICE REDUCTION FOR THIS GORGEOUS HOME! THIS IS YOUR LUCKY DAY * GET READY TO FALL IN LOVE WITH OUR ELEGANT BRICK COLONIAL IN LONGWOOD KNOLLS - A PREMIER BURKE COMMUNITY * Features thousands of dollars in renovations * 4/5 BR, 3.5 BA, 2 Car Garage, Brand New Roof, Brand New Deck overlooking mature trees * Close to Sangster & Lake Braddock MS & HS * Almost 3670 Sq Ft with Gorgeous Updated Kitchen and Bathrooms * Hardwood on Main Lvl (brand new carpeting in the FR) * SS Appliances, Granite, Newer Windows, Recessed Lighting and Large Eating Area in kitchen * Separate Dining Room with Bay Window & lovely molding, Freshly Painted, Fabulous Lower Lvl with Large Rec Rm, 5th BR/Den & full BA. Excellent Storage and Closets, Master BR suite will impress you * Close to Burke Lake Park * Scenic Multi-use trails, Golf, Driving Range, Fishing and more * Walk your dog in the off-lead dog park in South Run * Commuting Options with Metro Bus, VRE, Metro, Fairfax County Parkway, I-395 and I-495 - BONUS: BURKE FARMERS MARKET OPENS ON SATURDAYS FROM 8 AM TO NOON FROM APRIL TO OCTOBER. OUR HOME HAS EVERYTHING YOU WANT AND MORE!
Location
State VA
County Fairfax
Zoning 131
Rooms
Basement Fully Finished, Rear Entrance, Walkout Stairs
Interior
Interior Features Breakfast Area, Ceiling Fan(s), Family Room Off Kitchen, Floor Plan - Open, Floor Plan - Traditional, Formal/Separate Dining Room, Kitchen - Eat-In, Kitchen - Gourmet, Kitchen - Island, Kitchen - Table Space, Primary Bath(s), Pantry, Recessed Lighting, Upgraded Countertops, Walk-in Closet(s), Wood Floors
Heating Forced Air
Cooling Ceiling Fan(s), Central A/C
Flooring Carpet, Hardwood
Fireplaces Number 1
Fireplaces Type Fireplace - Glass Doors, Brick, Mantel(s)
Equipment Built-In Microwave, Dryer, Built-In Range, Dishwasher, Disposal, Energy Efficient Appliances, Exhaust Fan, Oven/Range - Gas, Refrigerator, Stainless Steel Appliances, Washer
Fireplace Y
Window Features Replacement,Screens,Double Pane
Appliance Built-In Microwave, Dryer, Built-In Range, Dishwasher, Disposal, Energy Efficient Appliances, Exhaust Fan, Oven/Range - Gas, Refrigerator, Stainless Steel Appliances, Washer
Heat Source Natural Gas
Exterior
Parking Features Additional Storage Area, Garage - Front Entry, Garage Door Opener
Garage Spaces 2.0
Utilities Available Fiber Optics Available, Electric Available, Natural Gas Available, Phone Available, Sewer Available, Water Available
Water Access N
View Trees/Woods
Accessibility None
Attached Garage 2
Total Parking Spaces 2
Garage Y
Building
Lot Description Backs to Trees, Front Yard, Landscaping, Premium, Rear Yard, SideYard(s), Trees/Wooded
Story 3+
Sewer Public Sewer
Water Public
Architectural Style Colonial
Level or Stories 3+
Additional Building Above Grade, Below Grade
New Construction N
Schools
Elementary Schools Sangster
Middle Schools Lake Braddock Secondary School
High Schools Lake Braddock
School District Fairfax County Public Schools
Others
Pets Allowed Y
Senior Community No
Tax ID 0883 03 0402
Ownership Fee Simple
SqFt Source Assessor
Acceptable Financing Cash, Conventional, FHA, VA
Horse Property N
Listing Terms Cash, Conventional, FHA, VA
Financing Cash,Conventional,FHA,VA
Special Listing Condition Standard
Pets Allowed Breed Restrictions
Read Less
Want to know what your home might be worth? Contact us for a FREE valuation!

Our team is ready to help you sell your home for the highest possible price ASAP

Bought with edith maioriello • Coldwell Banker Realty

GET MORE INFORMATION





