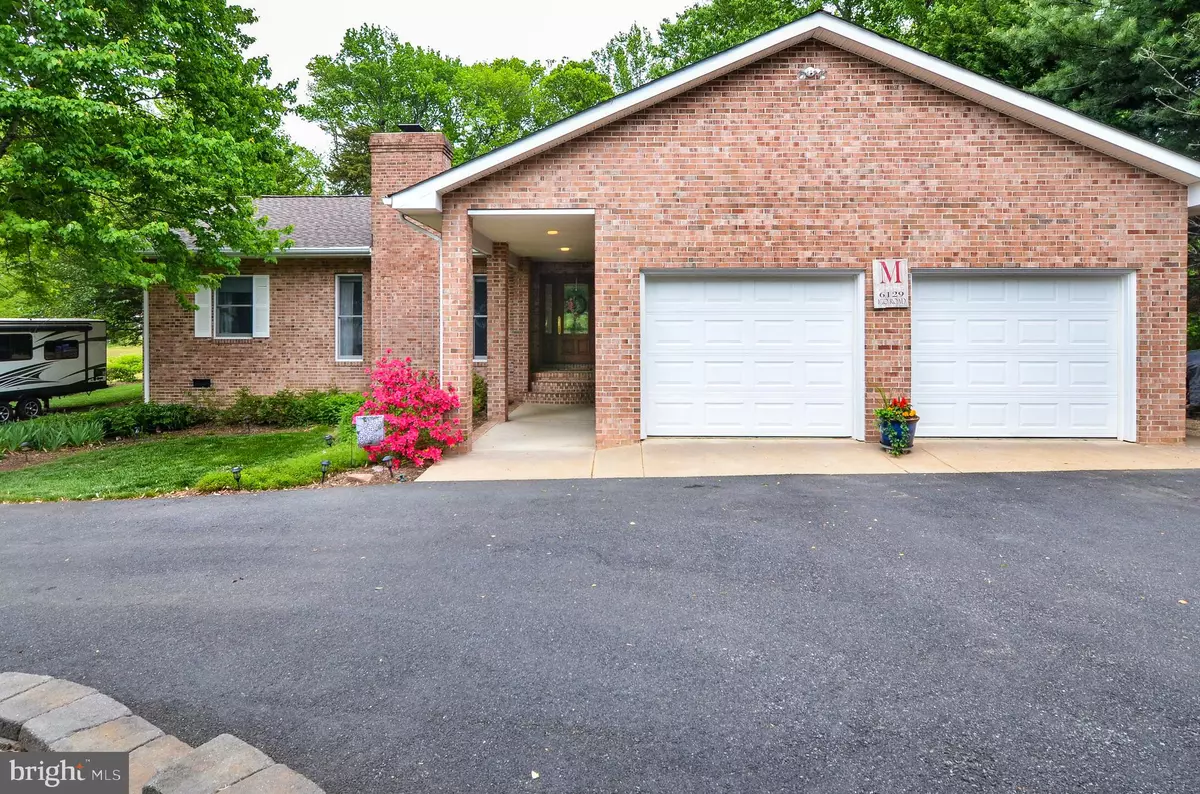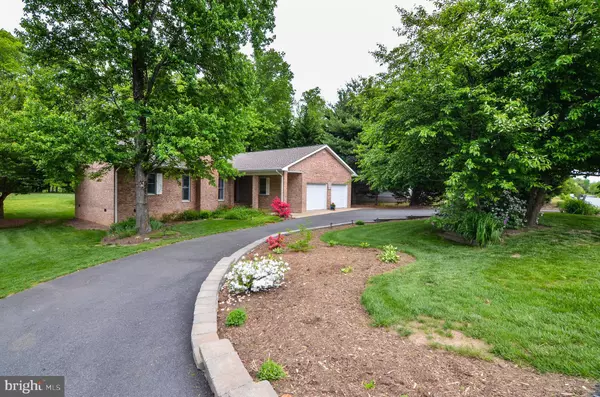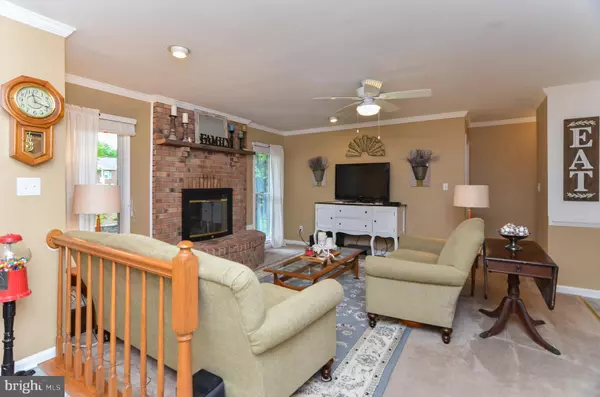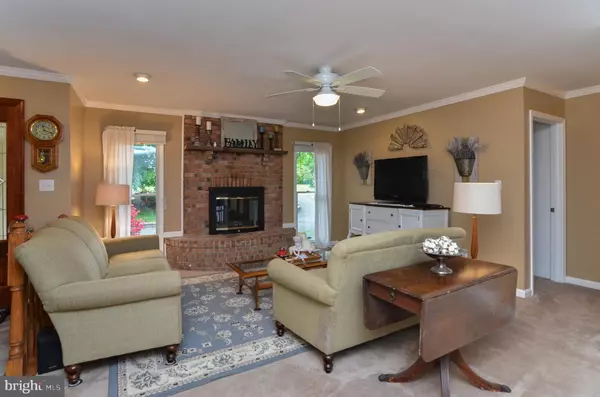$288,482
$299,900
3.8%For more information regarding the value of a property, please contact us for a free consultation.
6129 IGO RD King George, VA 22485
3 Beds
2 Baths
1,904 SqFt
Key Details
Sold Price $288,482
Property Type Single Family Home
Sub Type Detached
Listing Status Sold
Purchase Type For Sale
Square Footage 1,904 sqft
Price per Sqft $151
Subdivision Presidential Lakes
MLS Listing ID VAKG117694
Sold Date 07/25/19
Style Ranch/Rambler
Bedrooms 3
Full Baths 2
HOA Fees $64/ann
HOA Y/N Y
Abv Grd Liv Area 1,904
Originating Board BRIGHT
Year Built 1989
Annual Tax Amount $1,574
Tax Year 2019
Lot Size 0.460 Acres
Acres 0.46
Property Description
This brick one story rancher sits on one of the very few level lots in Presidential Lakes - Lake Jefferson side. With a beautiful and large custom patio to enjoy breakfast in the morning or entertain in the evening with the fire, while the kids play in the large open and level yard, this house will help you re-discover the outdoors. Azaleas, butterfly bushes, hydrangeas, hostas, roses, and much more adorn the many flowerbeds. There is even a perfect spot for a vegetable garden. The large paved circular driveway provides plenty of parking. In the winter sit on the brick hearth and warm yourself by the large wood burning fireplace. The crown molding in the living room and dining room blend well with the white cabinets in the kitchen which was updated in September 2016 with stainless steel LG appliances, granite countertops. The light gray ceramic tile floor flows from the large foyer into the kitchen and dining room. The same floor tile is in the newly updated master bathroom, which includes a custom tile shower with a low threshold lip and glass door. There is a chair rail in the dining room and recessed lighting in the living room, kitchen, and master bath. The kitchen has a pantry. The master bedroom has his and hers walk-in closets and French doors which open into a 11-1/2 x 10 office/nursery. Split bedroom floorplan. A large 10 x 28 play room has plenty of light with the newly installed windows. The bedrooms are 12 x 10 with double door closets. The laundry room has plenty of storage. The oversize garage is 22 feet wide and 23 feet long and has an external door and windows along with access to attic storage . The high-efficiency HVAC comes with a digital programmable multi-mode thermostat. The roof was replaced in February 2014 and hot water heater in September 2016. Ceilling fans in all rooms, septic tank has an alarm and attic has 2 exhaust fans with thermostats! Must see!
Location
State VA
County King George
Zoning R-1
Rooms
Other Rooms Living Room, Dining Room, Primary Bedroom, Bedroom 2, Bedroom 3, Kitchen, Family Room, Den
Main Level Bedrooms 3
Interior
Interior Features Attic, Bar, Carpet, Ceiling Fan(s), Chair Railings, Dining Area, Entry Level Bedroom, Family Room Off Kitchen, Floor Plan - Open, Kitchen - Eat-In, Primary Bath(s), Pantry, Recessed Lighting, Walk-in Closet(s), Upgraded Countertops, Window Treatments, Stove - Wood
Hot Water Electric
Heating Heat Pump(s)
Cooling Ceiling Fan(s), Central A/C
Fireplaces Number 1
Fireplaces Type Wood, Mantel(s), Brick
Equipment Built-In Microwave, Dishwasher, Dryer - Electric, Exhaust Fan, Icemaker, Microwave, Oven/Range - Electric, Refrigerator, Stainless Steel Appliances, Washer, Water Heater
Furnishings No
Fireplace Y
Appliance Built-In Microwave, Dishwasher, Dryer - Electric, Exhaust Fan, Icemaker, Microwave, Oven/Range - Electric, Refrigerator, Stainless Steel Appliances, Washer, Water Heater
Heat Source Electric
Laundry Main Floor, Hookup, Washer In Unit, Dryer In Unit
Exterior
Exterior Feature Deck(s), Patio(s), Porch(es), Brick
Parking Features Garage - Front Entry
Garage Spaces 2.0
Amenities Available Basketball Courts, Beach, Boat Ramp, Common Grounds, Community Center, Lake, Picnic Area, Pool - Outdoor, Security, Swimming Pool, Tot Lots/Playground, Water/Lake Privileges
Water Access N
Street Surface Paved
Accessibility None
Porch Deck(s), Patio(s), Porch(es), Brick
Attached Garage 2
Total Parking Spaces 2
Garage Y
Building
Lot Description Backs to Trees, Cleared, Front Yard, Landscaping, Level, Open, Private, Rear Yard, Road Frontage, SideYard(s)
Story 1
Foundation Crawl Space
Sewer Septic = # of BR
Water Public
Architectural Style Ranch/Rambler
Level or Stories 1
Additional Building Above Grade, Below Grade
New Construction N
Schools
Elementary Schools Sealston
Middle Schools King George
High Schools King George
School District King George County Schools
Others
Pets Allowed Y
Senior Community No
Tax ID 14B-1-321
Ownership Fee Simple
SqFt Source Assessor
Horse Property N
Special Listing Condition Standard
Pets Allowed Cats OK, Dogs OK
Read Less
Want to know what your home might be worth? Contact us for a FREE valuation!

Our team is ready to help you sell your home for the highest possible price ASAP

Bought with Melissa J Stewart • Coldwell Banker Elite

GET MORE INFORMATION





