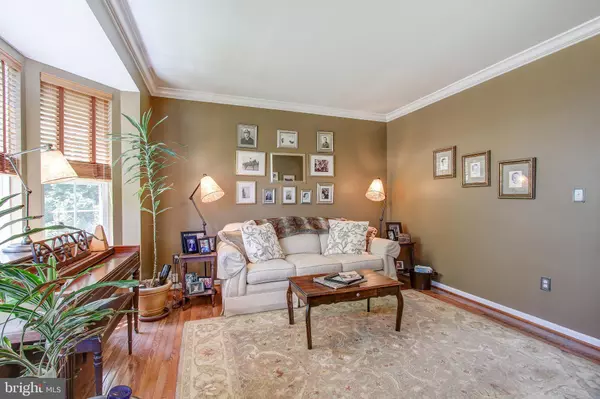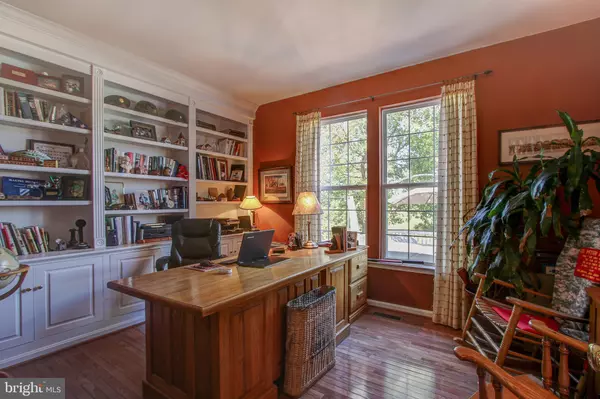$640,000
$649,900
1.5%For more information regarding the value of a property, please contact us for a free consultation.
13810 PIEDMONT VISTA DR Haymarket, VA 20169
4 Beds
4 Baths
4,475 SqFt
Key Details
Sold Price $640,000
Property Type Single Family Home
Sub Type Detached
Listing Status Sold
Purchase Type For Sale
Square Footage 4,475 sqft
Price per Sqft $143
Subdivision Piedmont
MLS Listing ID VAPW471012
Sold Date 07/29/19
Style Colonial
Bedrooms 4
Full Baths 4
HOA Fees $174/mo
HOA Y/N Y
Abv Grd Liv Area 3,475
Originating Board BRIGHT
Year Built 2002
Annual Tax Amount $7,065
Tax Year 2019
Lot Size 8,634 Sqft
Acres 0.2
Property Description
Stunning Piedmont Colonial sited on the 4th tee with sweeping lake and private views. Enjoy the peace and tranquility from your tiered deck. Two story foyer entry with hardwood flooring flows to the formal living area and dining areas. The spacious two story family room features a gas fireplace and expansive windows and exterior views. There is a main level office with built in book shelves that is adjacent to a main level full bathroom. The gourmet kitchen features cherry cabinets, kitchen island, stainless steel appliances that include a double wall oven, microwave, dishwasher, and refrigerator with ice-maker and dispenser. Food preparations is easy with the spacious kitchen island and granite counter tops. There is a walk in pantry for the kitchen and a main level laundry area with slop sink. Adjacent to the kitchen is a spacious sun room with access to the deck with hot tub. The upper level features spacious bedrooms and a luxurious master suite with walk in closet, sitting area, and luxury master bath with soaking tub, separate shower, two separate vanities, and water closet. The finished lower level offers a wet bar with wine cooler, gaming area, TV area, full bathroom, and den. The lot for this home is truly beautiful. Enjoy an evening on the deck watching the lovely lake and natural preserve in your back yard. Truly one of the nicest lots in Piedmont!
Location
State VA
County Prince William
Zoning PMR
Rooms
Other Rooms Living Room, Dining Room, Primary Bedroom, Bedroom 2, Bedroom 3, Bedroom 4, Kitchen, Game Room, Den, Basement, Library, 2nd Stry Fam Rm, Sun/Florida Room, Other, Media Room
Basement Fully Finished, Walkout Stairs
Interior
Interior Features Bar, Built-Ins, Carpet, Ceiling Fan(s), Chair Railings, Crown Moldings, Family Room Off Kitchen, Formal/Separate Dining Room, Kitchen - Eat-In, Kitchen - Gourmet, Kitchen - Island, Recessed Lighting, Upgraded Countertops, Walk-in Closet(s), Wet/Dry Bar, WhirlPool/HotTub, Wood Floors
Hot Water Natural Gas
Heating Forced Air
Cooling Central A/C
Flooring Carpet, Ceramic Tile, Hardwood
Fireplaces Number 1
Fireplaces Type Gas/Propane, Mantel(s)
Equipment Built-In Microwave, Cooktop, Dishwasher, Disposal, Dryer, Icemaker, Oven - Double, Oven - Wall, Refrigerator, Washer, Water Heater
Fireplace Y
Window Features Bay/Bow,Palladian
Appliance Built-In Microwave, Cooktop, Dishwasher, Disposal, Dryer, Icemaker, Oven - Double, Oven - Wall, Refrigerator, Washer, Water Heater
Heat Source Natural Gas
Exterior
Exterior Feature Deck(s)
Parking Features Garage - Front Entry
Garage Spaces 2.0
Amenities Available Club House, Common Grounds, Community Center, Fitness Center, Gated Community, Golf Course Membership Available, Jog/Walk Path, Meeting Room, Pool - Indoor, Pool - Outdoor, Security, Tot Lots/Playground, Tennis Courts
Water Access N
View Golf Course, Water
Accessibility None
Porch Deck(s)
Attached Garage 2
Total Parking Spaces 2
Garage Y
Building
Lot Description Landscaping, Pond, Other
Story 3+
Sewer Public Sewer
Water Public
Architectural Style Colonial
Level or Stories 3+
Additional Building Above Grade, Below Grade
Structure Type 2 Story Ceilings,9'+ Ceilings,Cathedral Ceilings
New Construction N
Schools
Elementary Schools Mountain View
Middle Schools Bull Run
High Schools Battlefield
School District Prince William County Public Schools
Others
HOA Fee Include Common Area Maintenance,Management,Pool(s),Sewer,Snow Removal,Security Gate,Trash
Senior Community No
Tax ID 7398-41-7393
Ownership Fee Simple
SqFt Source Assessor
Security Features Security Gate
Special Listing Condition Standard
Read Less
Want to know what your home might be worth? Contact us for a FREE valuation!

Our team is ready to help you sell your home for the highest possible price ASAP

Bought with Jon E Grant • Samson Properties
GET MORE INFORMATION





