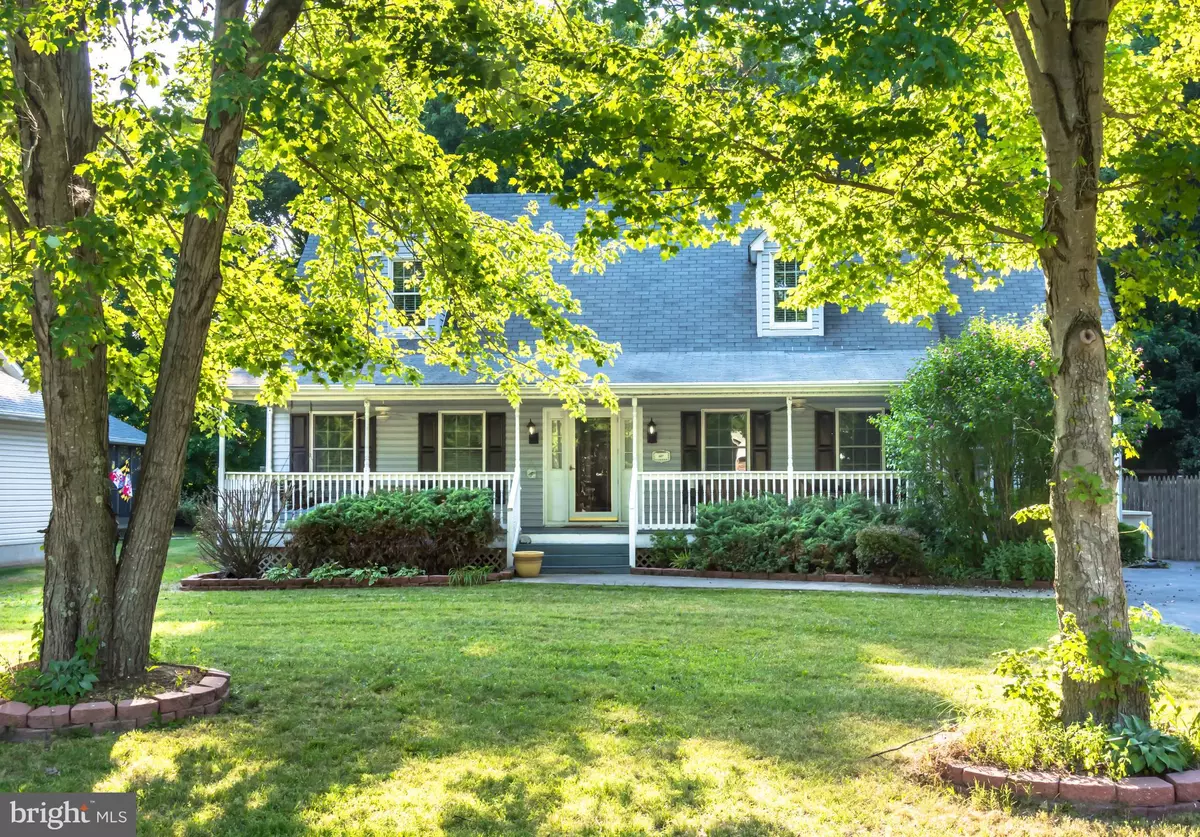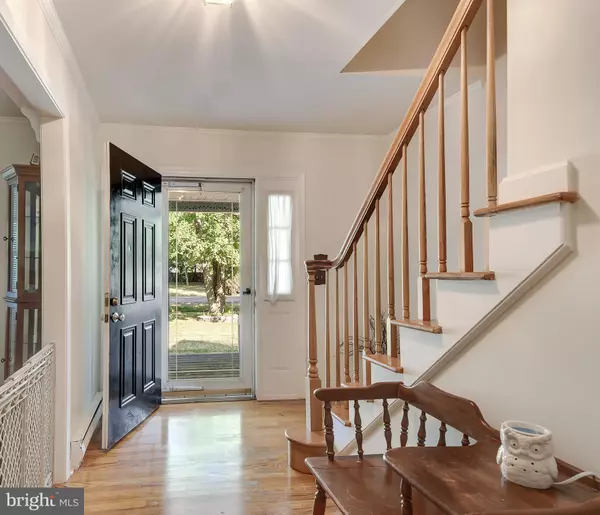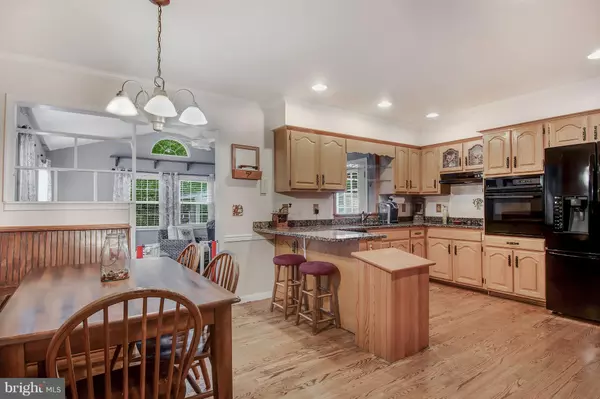$355,000
$350,000
1.4%For more information regarding the value of a property, please contact us for a free consultation.
607 CLOVERFIELDS DR Stevensville, MD 21666
4 Beds
2 Baths
2,227 SqFt
Key Details
Sold Price $355,000
Property Type Single Family Home
Sub Type Detached
Listing Status Sold
Purchase Type For Sale
Square Footage 2,227 sqft
Price per Sqft $159
Subdivision Cloverfields
MLS Listing ID 1008168818
Sold Date 07/30/19
Style Cape Cod
Bedrooms 4
Full Baths 2
HOA Fees $10/ann
HOA Y/N Y
Abv Grd Liv Area 2,227
Originating Board BRIGHT
Year Built 1994
Annual Tax Amount $3,145
Tax Year 2018
Lot Size 0.344 Acres
Acres 0.34
Property Description
HUGE price drop!! Be in Cloverfields for summer fun at the pool, the beach, boating and more!! A spacious front porch is the focal point of the entry to this Cape Cod style home, offering many living spaces inside, while the large backyard offers lots of space for outdoor living. Shiny, refinished hardwood floors and new paint await you inside. The kitchen has beautiful granite countertops and an eat-in nook with built-in bench. The living room sports new carpet. The addition of a sunny family room, an office/den, two bedrooms and a utility room round out the first floor. Upstairs are two bedrooms and newly redone bathroom or the space could be used for a master suite and office...lots of possibilities...just needs a little TLC.
Location
State MD
County Queen Annes
Zoning NC-15
Direction East
Rooms
Other Rooms Living Room, Bedroom 2, Bedroom 3, Bedroom 4, Kitchen, Family Room, Foyer, Bedroom 1, Storage Room, Bathroom 1, Bathroom 2
Main Level Bedrooms 2
Interior
Interior Features Breakfast Area, Carpet, Ceiling Fan(s), Chair Railings, Combination Kitchen/Dining, Crown Moldings, Entry Level Bedroom, Family Room Off Kitchen, Floor Plan - Open, Floor Plan - Traditional, Kitchen - Eat-In, Kitchen - Table Space, Upgraded Countertops, Wood Floors, Other
Hot Water Electric
Heating Heat Pump(s)
Cooling Central A/C, Heat Pump(s)
Flooring Hardwood, Carpet
Fireplaces Number 1
Equipment Dishwasher, Exhaust Fan, Icemaker, Microwave, Oven/Range - Electric, Refrigerator, Water Heater, Washer, Dryer
Furnishings No
Fireplace Y
Window Features Double Pane
Appliance Dishwasher, Exhaust Fan, Icemaker, Microwave, Oven/Range - Electric, Refrigerator, Water Heater, Washer, Dryer
Heat Source Electric
Exterior
Exterior Feature Deck(s)
Fence Rear
Amenities Available Beach, Boat Dock/Slip, Boat Ramp, Club House, Meeting Room, Picnic Area, Pier/Dock, Pool - Outdoor, Tot Lots/Playground, Water/Lake Privileges
Water Access Y
Water Access Desc Private Access,Boat - Powered,Canoe/Kayak
View Street
Roof Type Architectural Shingle
Street Surface Black Top
Accessibility Level Entry - Main
Porch Deck(s)
Road Frontage City/County
Garage N
Building
Lot Description Cleared, Front Yard, Landscaping, Level, Rear Yard
Story 1.5
Foundation Crawl Space
Sewer Public Sewer
Water Public
Architectural Style Cape Cod
Level or Stories 1.5
Additional Building Above Grade, Below Grade
Structure Type Dry Wall
New Construction N
Schools
Elementary Schools Kent Island
Middle Schools Stevensville
High Schools Kent Island
School District Queen Anne'S County Public Schools
Others
HOA Fee Include Recreation Facility,Pool(s),Pier/Dock Maintenance
Senior Community No
Tax ID 04-026888
Ownership Fee Simple
SqFt Source Assessor
Acceptable Financing Cash, Conventional, FHA, VA
Horse Property N
Listing Terms Cash, Conventional, FHA, VA
Financing Cash,Conventional,FHA,VA
Special Listing Condition Standard
Read Less
Want to know what your home might be worth? Contact us for a FREE valuation!

Our team is ready to help you sell your home for the highest possible price ASAP

Bought with Terri L Murray • RE/MAX Executive

GET MORE INFORMATION





