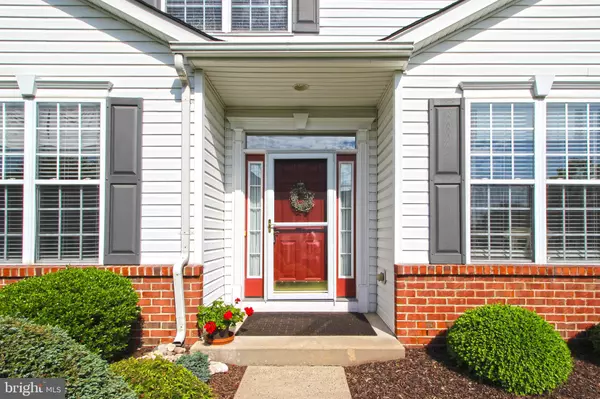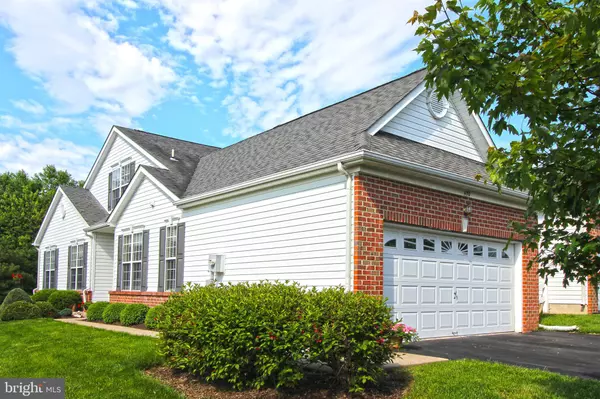$326,000
$329,900
1.2%For more information regarding the value of a property, please contact us for a free consultation.
470 WILSHYRE WAY Harleysville, PA 19438
2 Beds
2 Baths
1,836 SqFt
Key Details
Sold Price $326,000
Property Type Condo
Sub Type Condo/Co-op
Listing Status Sold
Purchase Type For Sale
Square Footage 1,836 sqft
Price per Sqft $177
Subdivision Wilshyre Village
MLS Listing ID PAMC610256
Sold Date 07/26/19
Style Straight Thru,Colonial
Bedrooms 2
Full Baths 2
Condo Fees $495/qua
HOA Y/N N
Abv Grd Liv Area 1,836
Originating Board BRIGHT
Year Built 2002
Annual Tax Amount $5,990
Tax Year 2020
Lot Size 8,013 Sqft
Acres 0.18
Lot Dimensions 72.00 x 0.00
Property Description
Enjoy carefree lifestyle to travel, spend time with family and friends and no work around the house. This 2 Bedroom, 2 bath end unit townhouse affords privacy and convenience, walk to the Harleysville Senior Center, enjoy the private rear patio and back yard. The first floor has modern country kitchen with tun]mbled marble backsplash and granite counter tops, there is also a formakl livning room and dining room and sunroom all with catherdral ceilings. The master bedroom is large, open, tray ceiling and a walk in closet and private bathroom. Also a 2nd bedroom, bright and cheery and another full bath. The second floor has a large loft / family room/. office or hobby room. This is a PREMIUM lot and is meticulously maintained interior by the present owners.
Location
State PA
County Montgomery
Area Lower Salford Twp (10650)
Zoning R4
Rooms
Other Rooms Living Room, Dining Room, Primary Bedroom, Kitchen, Sun/Florida Room, Laundry, Loft, Bathroom 2
Main Level Bedrooms 2
Interior
Interior Features Attic/House Fan, Carpet, Ceiling Fan(s), Chair Railings, Crown Moldings
Cooling Central A/C
Heat Source Propane - Leased
Exterior
Parking Features Garage - Front Entry, Garage Door Opener, Additional Storage Area
Garage Spaces 2.0
Water Access N
Roof Type Asphalt
Accessibility 36\"+ wide Halls
Attached Garage 2
Total Parking Spaces 2
Garage Y
Building
Story 2
Sewer Public Sewer
Water Public
Architectural Style Straight Thru, Colonial
Level or Stories 2
Additional Building Above Grade, Below Grade
New Construction N
Schools
School District Souderton Area
Others
Senior Community Yes
Age Restriction 55
Tax ID 50-00-04586-044
Ownership Fee Simple
SqFt Source Assessor
Special Listing Condition Standard
Read Less
Want to know what your home might be worth? Contact us for a FREE valuation!

Our team is ready to help you sell your home for the highest possible price ASAP

Bought with John Spognardi • RE/MAX Signature

GET MORE INFORMATION





