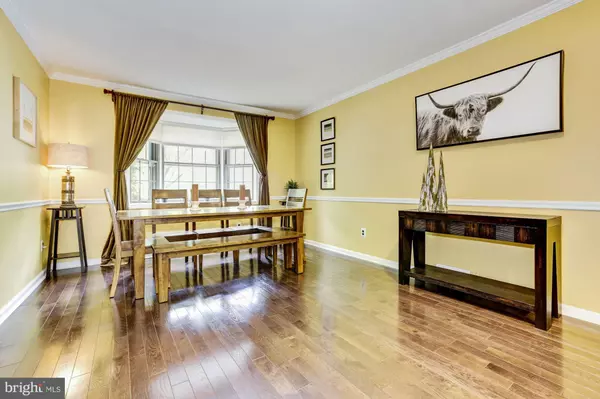$349,900
$349,900
For more information regarding the value of a property, please contact us for a free consultation.
204 ARCHER CT Malvern, PA 19355
3 Beds
4 Baths
1,920 SqFt
Key Details
Sold Price $349,900
Property Type Townhouse
Sub Type Interior Row/Townhouse
Listing Status Sold
Purchase Type For Sale
Square Footage 1,920 sqft
Price per Sqft $182
Subdivision Rustmont
MLS Listing ID PACT479762
Sold Date 08/07/19
Style Colonial
Bedrooms 3
Full Baths 3
Half Baths 1
HOA Fees $300/mo
HOA Y/N Y
Abv Grd Liv Area 1,920
Originating Board BRIGHT
Year Built 1986
Annual Tax Amount $3,876
Tax Year 2018
Lot Size 1,920 Sqft
Acres 0.04
Lot Dimensions 0.00 x 0.00
Property Description
Welcome to 204 Archer Ct., a meticulously maintained, move-in ready townhouse in desirable Rustmont, a community within a secluded wooded setting just minutes to the train, shopping and restaurants of both Paoli and Malvern. Striking hardwood floors throughout the first floor greet you at the Foyer. The Den/Breakfast Room opens to the Kitchen with plenty of beautiful maple cabinetry as well as a large Corian work counter and breakfast bar. Living Room with a wood-burning fireplace, Dining Room with sliding glass door to the sun-filled exterior wood deck and Powder Room complete the first floor. Upstairs, a beautiful Master Suite with Bedroom, updated Bathroom with shower, linen closet, and two large clothes closets. Second floor also includes two additional Bedrooms, Hall Bath and convenient Laundry Room. The huge fully finished walk out basement features a Family Room for play or watching TV, a third full Bathroom and Bonus Room perfect as a Guest or Fourth Bedroom. From the Family Room, step outside to the yard and enjoy the space. Community Area Maintenance, exterior building maintenance, lawn maintenance, snow removal and trash removal all cared for by the Homeowners Association. Don't forget the award winning Great Valley School District schools!
Location
State PA
County Chester
Area Willistown Twp (10354)
Zoning R1
Direction West
Rooms
Other Rooms Living Room, Dining Room, Primary Bedroom, Bedroom 2, Bedroom 3, Kitchen, Family Room, Den, Bonus Room
Basement Full, Fully Finished
Interior
Heating Heat Pump(s)
Cooling Central A/C
Flooring Hardwood, Ceramic Tile, Carpet
Fireplaces Number 1
Fireplaces Type Brick, Mantel(s), Heatilator, Wood
Fireplace Y
Heat Source Electric
Laundry Upper Floor
Exterior
Parking On Site 2
Water Access N
View Trees/Woods
Roof Type Shingle
Accessibility None
Garage N
Building
Story 2
Sewer Public Sewer
Water Public
Architectural Style Colonial
Level or Stories 2
Additional Building Above Grade, Below Grade
Structure Type Dry Wall
New Construction N
Schools
Elementary Schools General Wayne
Middle Schools Great Valley M.S.
High Schools Great Valley
School District Great Valley
Others
Pets Allowed Y
HOA Fee Include Common Area Maintenance,Ext Bldg Maint,Lawn Maintenance,Snow Removal,Trash
Senior Community No
Tax ID 54-03B-0210
Ownership Fee Simple
SqFt Source Assessor
Acceptable Financing Cash, Conventional, FHA
Listing Terms Cash, Conventional, FHA
Financing Cash,Conventional,FHA
Special Listing Condition Standard
Pets Allowed Number Limit
Read Less
Want to know what your home might be worth? Contact us for a FREE valuation!

Our team is ready to help you sell your home for the highest possible price ASAP

Bought with Sang-Mook Ha • Hanco Real Estate LLC

GET MORE INFORMATION





