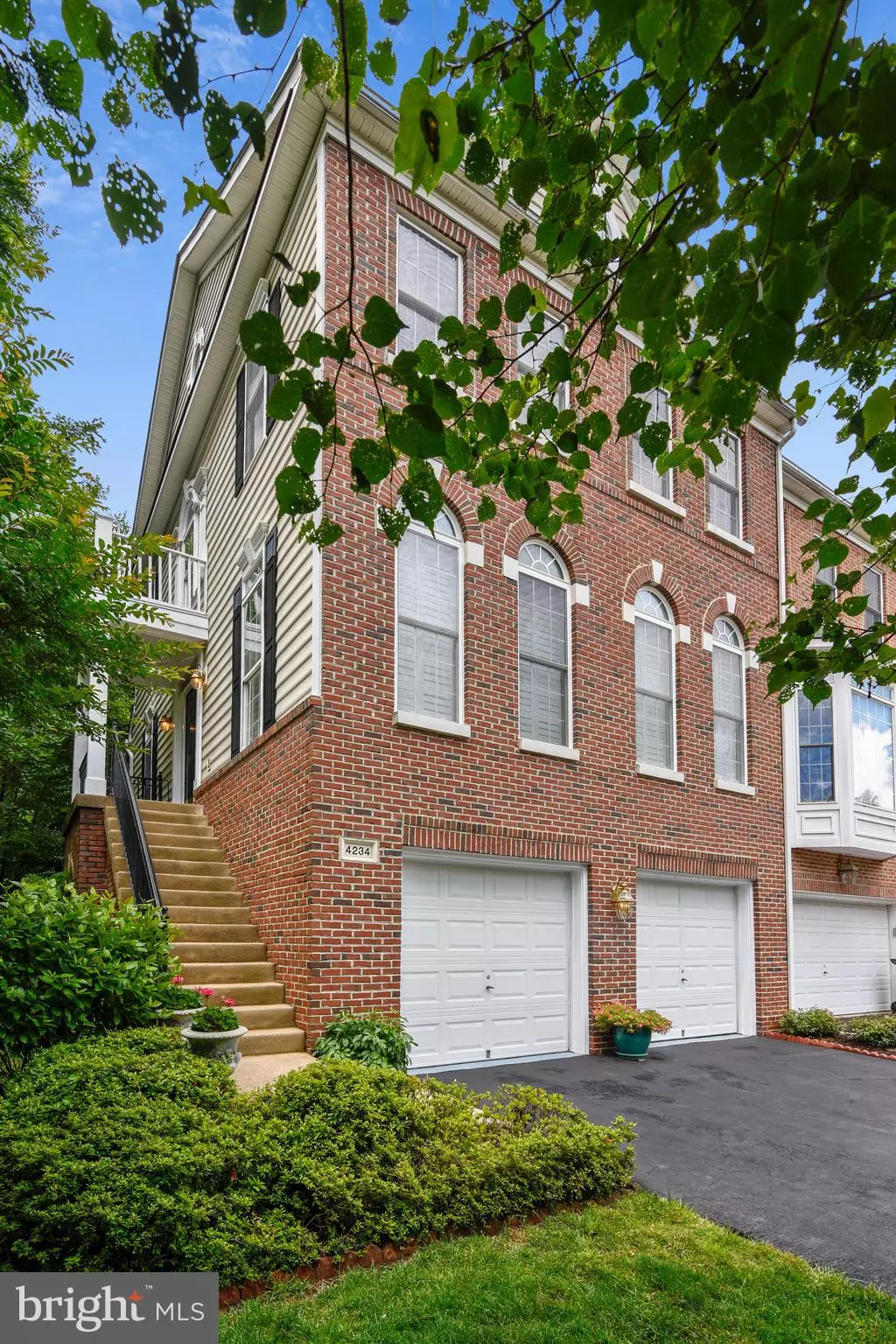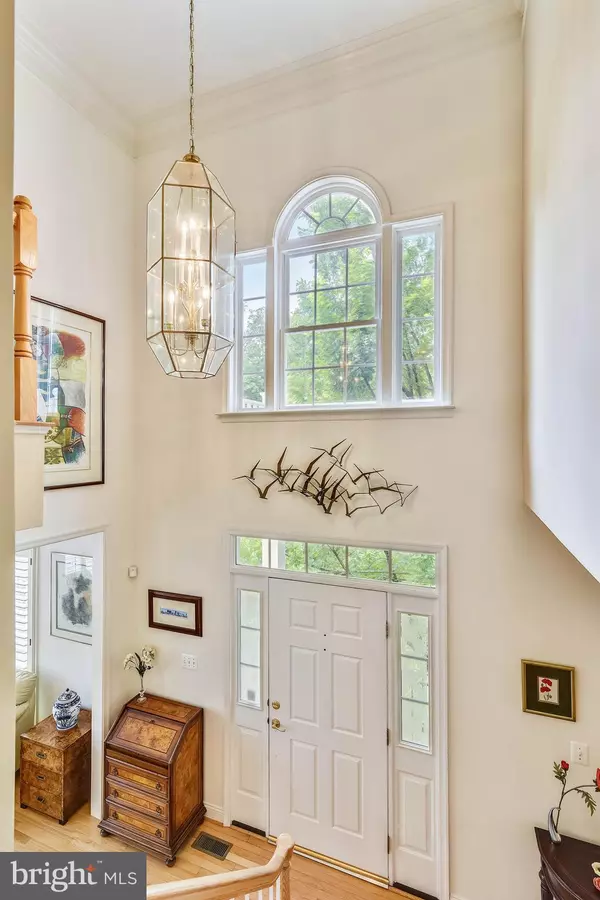$680,000
$675,000
0.7%For more information regarding the value of a property, please contact us for a free consultation.
4234 UPPER PARK DR Fairfax, VA 22030
4 Beds
4 Baths
2,444 SqFt
Key Details
Sold Price $680,000
Property Type Townhouse
Sub Type End of Row/Townhouse
Listing Status Sold
Purchase Type For Sale
Square Footage 2,444 sqft
Price per Sqft $278
Subdivision Parkside At Fairfax
MLS Listing ID VAFX1070670
Sold Date 08/01/19
Style Colonial
Bedrooms 4
Full Baths 3
Half Baths 1
HOA Fees $120/mo
HOA Y/N Y
Abv Grd Liv Area 1,896
Originating Board BRIGHT
Year Built 2002
Annual Tax Amount $7,075
Tax Year 2019
Lot Size 2,836 Sqft
Acres 0.07
Property Description
Walk to the Fairfax Wegmans, ride your bike to Fairfax Corner and Fairfax government center just off Monument. Pristine, beautifully maintained 4 bedroom, 3.5 bath end-unit townhouse backing to parkland with an extra large 2-car garage plus a spacious, deck and custom patio. Beautiful hardwood floors throughout the main level, custom crown molding and chair rail in the living/dining room. Gourmet kitchen with center island gas cooking 42" cabinets, large pantry with lots of shelves plus a butler's pantry. Kitchen is open to breakfast and family rooms with lots of windows bringing in natural light. Huge master suite offers vaulted ceiling with lighted ceiling fan, spacious walk-in closet, Luxury bath with custom tile floor, tub and shower surrounds and double vanity. Secondary bedrooms feature vaulted ceilings with lighted ceiling fans. Lower level includes spacious rec room with gas fireplace and french doors leading to spectacular patio, great for outdoor entertaining. Lower level also include 4th bedroom and full bath. This one went fast! NO open house this Saturday.
Location
State VA
County Fairfax
Zoning 312
Rooms
Basement Daylight, Full, Fully Finished, Garage Access, Heated, Interior Access, Outside Entrance, Rear Entrance
Interior
Interior Features Attic, Butlers Pantry, Carpet, Ceiling Fan(s), Chair Railings, Combination Dining/Living, Crown Moldings, Family Room Off Kitchen, Floor Plan - Open, Kitchen - Gourmet, Kitchen - Island, Kitchen - Table Space, Primary Bath(s), Pantry, Recessed Lighting, Stall Shower, Upgraded Countertops, Walk-in Closet(s), Window Treatments, Wood Floors
Hot Water Natural Gas
Heating Forced Air, Central, Heat Pump - Electric BackUp
Cooling Central A/C, Ceiling Fan(s)
Flooring Hardwood, Carpet
Fireplaces Number 1
Fireplaces Type Fireplace - Glass Doors, Gas/Propane, Heatilator, Mantel(s)
Equipment Built-In Microwave, Cooktop - Down Draft, Cooktop, Dishwasher, Disposal, Dryer - Electric, Exhaust Fan, Icemaker, Oven - Wall, Refrigerator, Washer, Water Dispenser, Water Heater
Fireplace Y
Window Features Palladian,Wood Frame
Appliance Built-In Microwave, Cooktop - Down Draft, Cooktop, Dishwasher, Disposal, Dryer - Electric, Exhaust Fan, Icemaker, Oven - Wall, Refrigerator, Washer, Water Dispenser, Water Heater
Heat Source Natural Gas
Laundry Has Laundry, Upper Floor, Dryer In Unit, Washer In Unit
Exterior
Exterior Feature Deck(s), Patio(s)
Parking Features Additional Storage Area, Built In, Garage Door Opener, Garage - Front Entry
Garage Spaces 2.0
Fence Board, Rear
Utilities Available Cable TV, Electric Available, Fiber Optics Available, Natural Gas Available, Phone Connected, Under Ground, Sewer Available, Water Available
Amenities Available Common Grounds, Community Center, Fitness Center, Pool - Outdoor, Tennis Courts, Tot Lots/Playground
Water Access N
View Trees/Woods
Roof Type Asphalt
Accessibility None
Porch Deck(s), Patio(s)
Attached Garage 2
Total Parking Spaces 2
Garage Y
Building
Story 3+
Sewer Public Sewer
Water Public
Architectural Style Colonial
Level or Stories 3+
Additional Building Above Grade, Below Grade
Structure Type Dry Wall,9'+ Ceilings,2 Story Ceilings
New Construction N
Schools
Elementary Schools Fairfax Villa
Middle Schools Frost
High Schools Woodson
School District Fairfax County Public Schools
Others
Pets Allowed Y
HOA Fee Include Common Area Maintenance,Pool(s),Management,Recreation Facility,Trash,Lawn Care Front,Snow Removal
Senior Community No
Tax ID 0562 16 0118
Ownership Fee Simple
SqFt Source Assessor
Security Features Main Entrance Lock
Horse Property N
Special Listing Condition Standard
Pets Allowed No Pet Restrictions
Read Less
Want to know what your home might be worth? Contact us for a FREE valuation!

Our team is ready to help you sell your home for the highest possible price ASAP

Bought with Meriam Y Abdul-Majeed • Long & Foster Real Estate, Inc.

GET MORE INFORMATION





