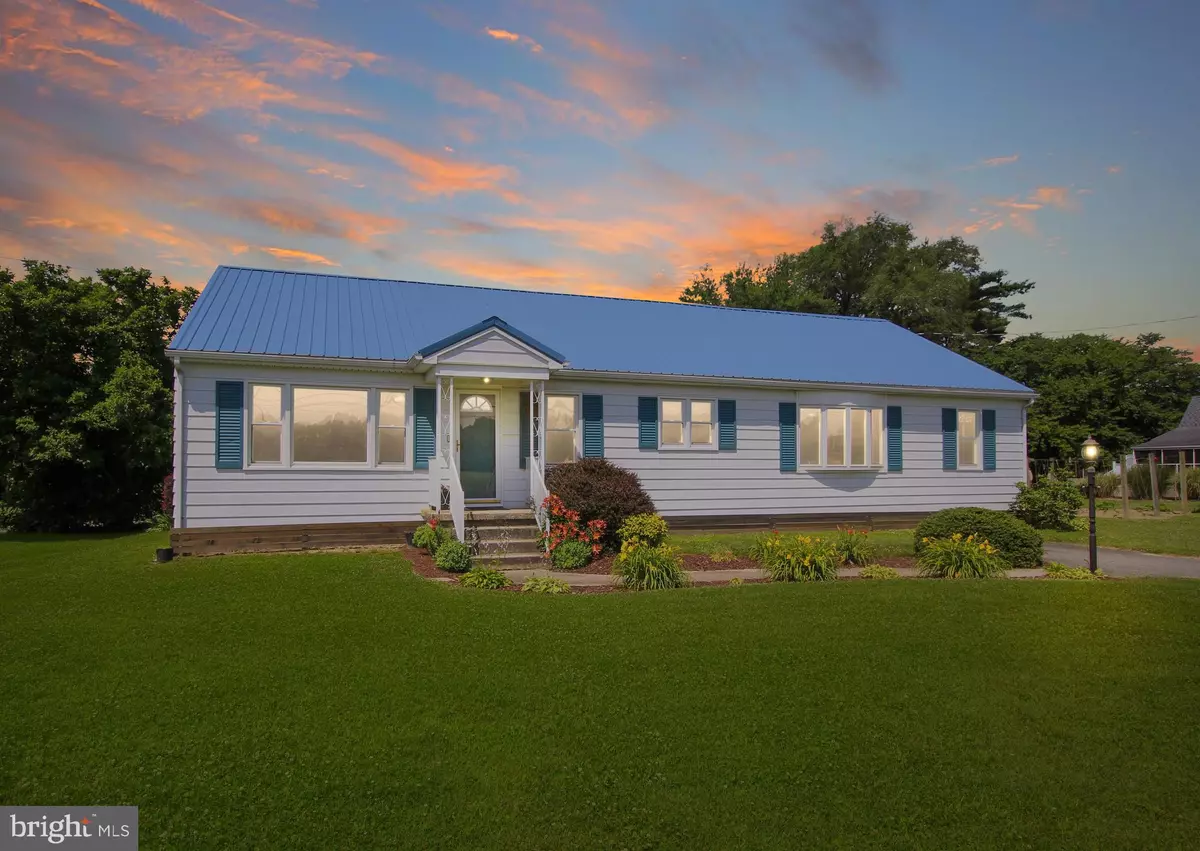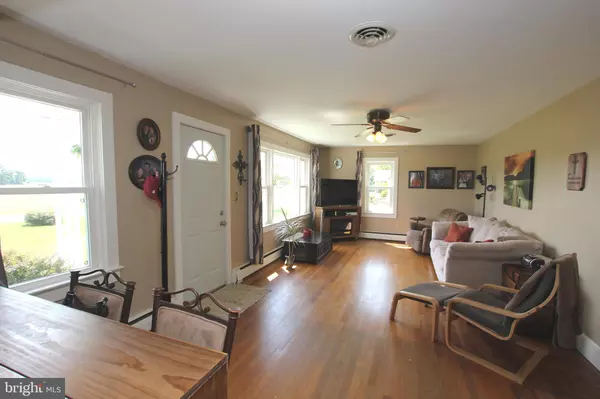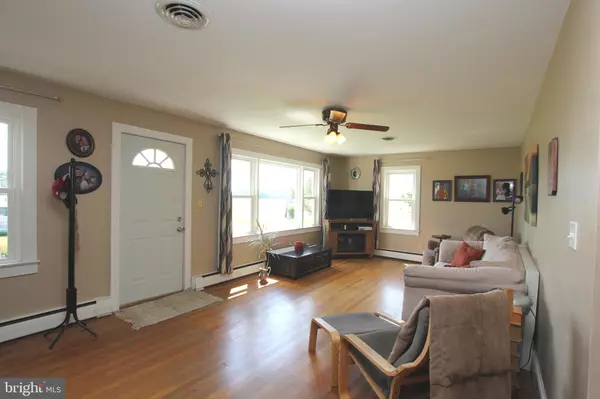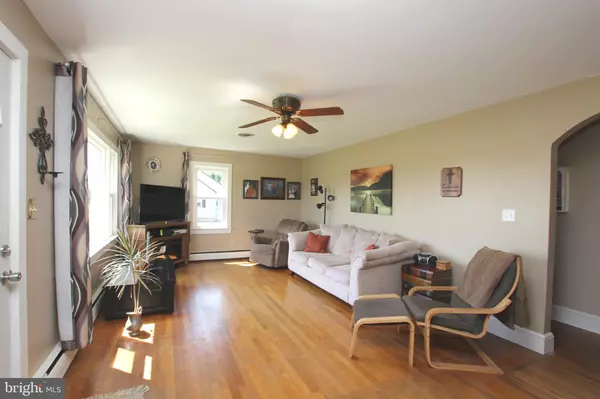$177,900
$174,900
1.7%For more information regarding the value of a property, please contact us for a free consultation.
7020 CALHOUN RD Milford, DE 19963
3 Beds
2 Baths
1,272 SqFt
Key Details
Sold Price $177,900
Property Type Single Family Home
Sub Type Detached
Listing Status Sold
Purchase Type For Sale
Square Footage 1,272 sqft
Price per Sqft $139
Subdivision None Available
MLS Listing ID DESU142504
Sold Date 07/30/19
Style Ranch/Rambler
Bedrooms 3
Full Baths 1
Half Baths 1
HOA Y/N N
Abv Grd Liv Area 1,272
Originating Board BRIGHT
Year Built 1951
Annual Tax Amount $611
Tax Year 2018
Lot Size 0.573 Acres
Acres 0.57
Lot Dimensions 138.00 x 181.00
Property Description
Pride of ownership shines through both inside & outside this impeccably maintained rancher, which is ideally situated just beyond the city limits of Milford. You'll love the peaceful country setting, particularly as it's a mere 5 minutes from downtown Milford's Riverwalk area and 10 minutes from the new Bayhealth Sussex Campus. This cozy 3-bedroom home offers the perfect mix of tradition and modern convenience, boasting plenty of original 1950s charm - hardwoods, moldings, etc., as well as maintenance-free features such as vinyl replacement windows and a newer metal roof. Add to that a generously-sized, attached 2-car garage in addition to a full, unfinished basement, and what more could you possibly need? Perfect for either starting out or slowing down, this turnkey home is ready for you to call it home. Don t miss out on a fantastic opportunity - Schedule your showing TODAY!!!
Location
State DE
County Sussex
Area Cedar Creek Hundred (31004)
Zoning E
Rooms
Other Rooms Living Room, Dining Room, Bedroom 2, Bedroom 3, Kitchen, Bedroom 1, Laundry, Bathroom 1, Bathroom 2
Basement Full, Sump Pump, Unfinished, Garage Access
Main Level Bedrooms 3
Interior
Interior Features Attic, Carpet, Combination Kitchen/Dining, Entry Level Bedroom, Wood Floors
Hot Water Electric
Heating Baseboard - Hot Water
Cooling Central A/C
Flooring Carpet, Ceramic Tile, Hardwood
Equipment Cooktop, Dishwasher, Oven - Wall, Range Hood, Refrigerator, Water Heater
Fireplace N
Window Features Screens,Replacement
Appliance Cooktop, Dishwasher, Oven - Wall, Range Hood, Refrigerator, Water Heater
Heat Source Oil
Laundry Has Laundry, Main Floor
Exterior
Parking Features Garage - Rear Entry, Garage Door Opener
Garage Spaces 10.0
Water Access N
Roof Type Architectural Shingle
Accessibility Other
Attached Garage 2
Total Parking Spaces 10
Garage Y
Building
Story 1
Foundation Block
Sewer Gravity Sept Fld
Water Well
Architectural Style Ranch/Rambler
Level or Stories 1
Additional Building Above Grade, Below Grade
Structure Type Dry Wall
New Construction N
Schools
School District Milford
Others
Senior Community No
Tax ID 130-03.00-238.00
Ownership Fee Simple
SqFt Source Estimated
Security Features Carbon Monoxide Detector(s),Smoke Detector
Acceptable Financing Cash, Conventional, FHA, USDA, VA
Listing Terms Cash, Conventional, FHA, USDA, VA
Financing Cash,Conventional,FHA,USDA,VA
Special Listing Condition Standard
Read Less
Want to know what your home might be worth? Contact us for a FREE valuation!

Our team is ready to help you sell your home for the highest possible price ASAP

Bought with GERALD W JESTER • Coldwell Banker Resort Realty - Seaford

GET MORE INFORMATION





