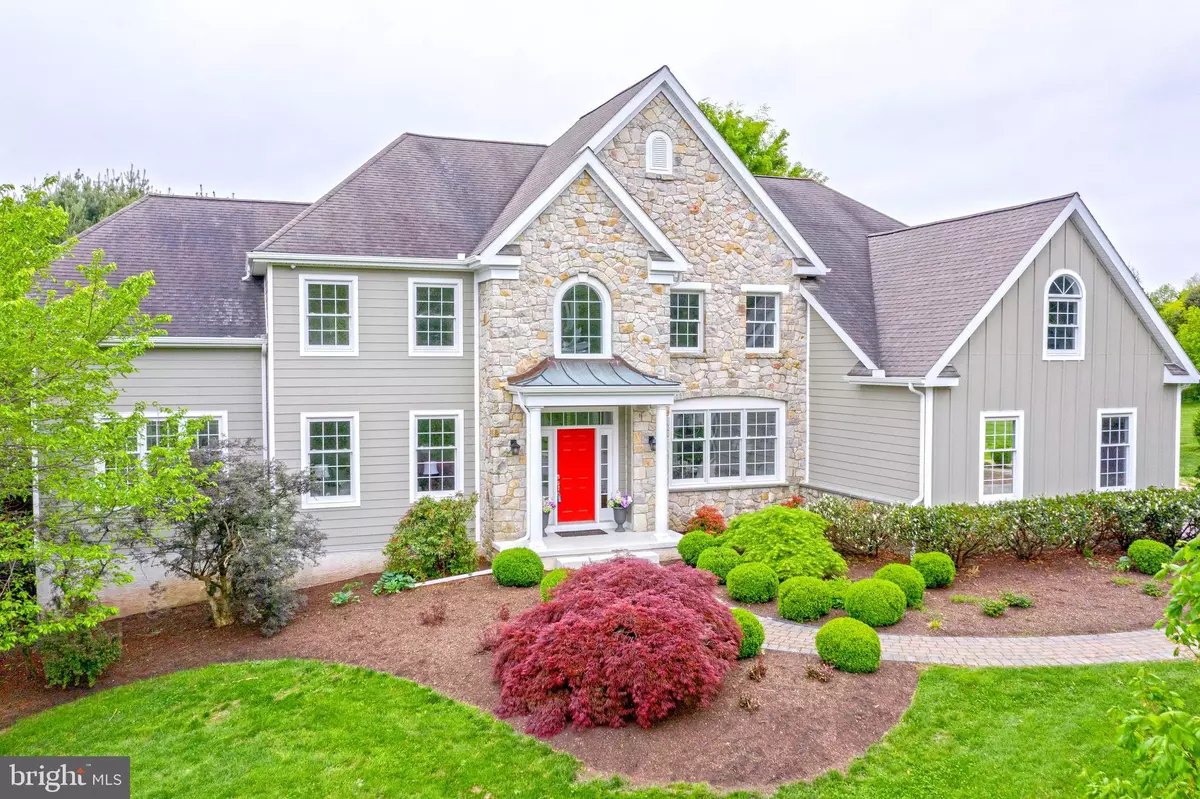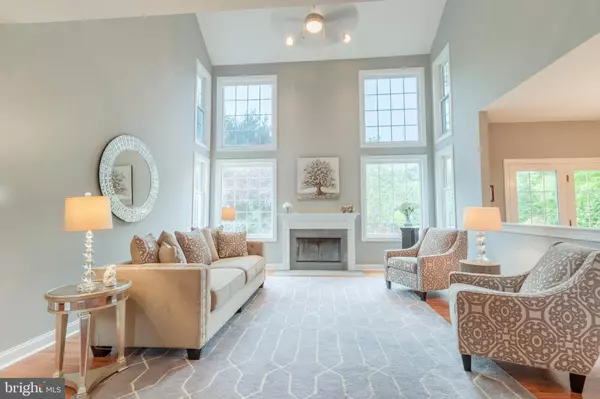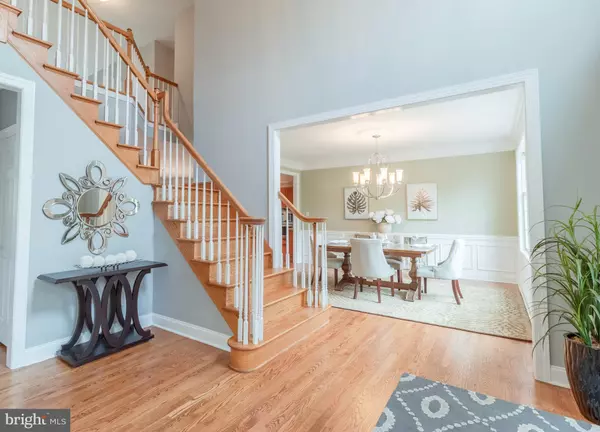$655,000
$675,000
3.0%For more information regarding the value of a property, please contact us for a free consultation.
250 FERN RIDGE Landenberg, PA 19350
5 Beds
5 Baths
5,118 SqFt
Key Details
Sold Price $655,000
Property Type Single Family Home
Sub Type Detached
Listing Status Sold
Purchase Type For Sale
Square Footage 5,118 sqft
Price per Sqft $127
Subdivision Country Walk
MLS Listing ID PACT477562
Sold Date 08/15/19
Style Traditional
Bedrooms 5
Full Baths 4
Half Baths 1
HOA Fees $20/ann
HOA Y/N Y
Abv Grd Liv Area 5,118
Originating Board BRIGHT
Year Built 1999
Annual Tax Amount $18,160
Tax Year 2019
Lot Size 1.100 Acres
Acres 1.1
Lot Dimensions 0.00 x 0.00
Property Sub-Type Detached
Property Description
Stunning, completely remodeled and upgraded executive home in the desirable neighborhood of Country Walk. Close to White Clay Creek Preserve, Delaware, Maryland, and Philadelphia, this stunningly renovated, expansive property will be one that you want to call home. From the moment you pull up, you will appreciate the paver driveway and beautiful grounds with a section of the back yard that is FENCED. The brand new cement board siding and stone work add to the appeal. Once inside, you will appreciate the soaring ceilings, butterfly staircase, and formal living and dining rooms that flank the entry. The rear of the home is where the entertaining really happens. A large custom gourmet kitchen with brand new stainless steel appliances, a custom island with seating, a separate eat in area that can accommodate a table for 8 or more, beautiful granite counter tops, and a lovely subway tile backsplash make this the place to prepare all of those family meals. The huge family room is adjacent and open to the kitchen and boasts two story ceilings, a gorgeous window wall and a lovely fireplace. Adjacent to the family room is the office with lovely built in shelves and direct access to the expansive sun room which can be used as a billiards room or a music room and provides additional entertaining space. Between the kitchen and 3 car garage is a conveniently located mud room that houses the laundry and large closets. Upstairs the generously sized master bedroom has a beautiful tray ceiling with a gorgeous chandelier, a separate sitting room, walk in closets with custom closet organizers, and a stunning, remodeled master bathroom including a custom tiled shower, lovely soaking tub, toilet area, and double vanities (one with a make-up counter). The second bedroom has its own en-suite full bathroom and three additional bedrooms and one additional full bathroom complete the upper level. The lower level is newly finished and boasts a lovely bonus room, a custom, full sized bathroom, a large recreation room with a dry bar and walk-out patio doors to the fenced in section of the backyard. There are two additional work rooms, one with a full wood shop dust collection system and the other with plenty of work benches and space for those hobby projects. The small unfinished area in the basement houses the utilities. The house is complete with a GENERATOR to ensure that you are never without power. Whether it is the stately curb appeal, the lovely landscaping and hardscaping, the fabulous two tier deck that makes for great outdoor entertaining, or the wonderfully expansive and updated interior spaces, this home is sure to please. Put it on your tour today and you will want to make it your own.
Location
State PA
County Chester
Area London Britain Twp (10373)
Zoning RA
Rooms
Other Rooms Living Room, Dining Room, Primary Bedroom, Sitting Room, Bedroom 2, Bedroom 3, Bedroom 4, Bedroom 5, Kitchen, Family Room, Sun/Florida Room, Great Room, Laundry, Office, Bathroom 1, Bathroom 2, Bathroom 3, Bonus Room, Primary Bathroom
Basement Full
Interior
Interior Features Family Room Off Kitchen, Formal/Separate Dining Room, Kitchen - Eat-In, Kitchen - Gourmet, Kitchen - Island, Kitchen - Table Space, Primary Bath(s), Pantry, Recessed Lighting, Store/Office, Upgraded Countertops, Walk-in Closet(s), Wood Floors
Hot Water Electric
Heating Forced Air, Heat Pump - Gas BackUp
Cooling Central A/C
Flooring Hardwood, Carpet, Tile/Brick
Fireplaces Number 1
Fireplaces Type Fireplace - Glass Doors
Equipment Built-In Microwave, Cooktop, Dishwasher, Energy Efficient Appliances, Oven - Double, Oven - Wall, Stainless Steel Appliances, Water Heater
Fireplace Y
Appliance Built-In Microwave, Cooktop, Dishwasher, Energy Efficient Appliances, Oven - Double, Oven - Wall, Stainless Steel Appliances, Water Heater
Heat Source Electric, Propane - Leased
Laundry Hookup, Main Floor
Exterior
Exterior Feature Deck(s)
Parking Features Garage - Side Entry, Inside Access
Garage Spaces 3.0
Fence Partially, Split Rail, Rear, Wire
Water Access N
View Garden/Lawn
Roof Type Architectural Shingle
Accessibility None
Porch Deck(s)
Attached Garage 3
Total Parking Spaces 3
Garage Y
Building
Lot Description Landscaping, Rear Yard, SideYard(s)
Story 2
Foundation Concrete Perimeter
Sewer On Site Septic
Water Well
Architectural Style Traditional
Level or Stories 2
Additional Building Above Grade, Below Grade
New Construction N
Schools
School District Avon Grove
Others
Senior Community No
Tax ID 73-04 -0023.2300
Ownership Fee Simple
SqFt Source Assessor
Horse Property N
Special Listing Condition Standard
Read Less
Want to know what your home might be worth? Contact us for a FREE valuation!

Our team is ready to help you sell your home for the highest possible price ASAP

Bought with Thomas Toole III • RE/MAX Main Line-West Chester
GET MORE INFORMATION





