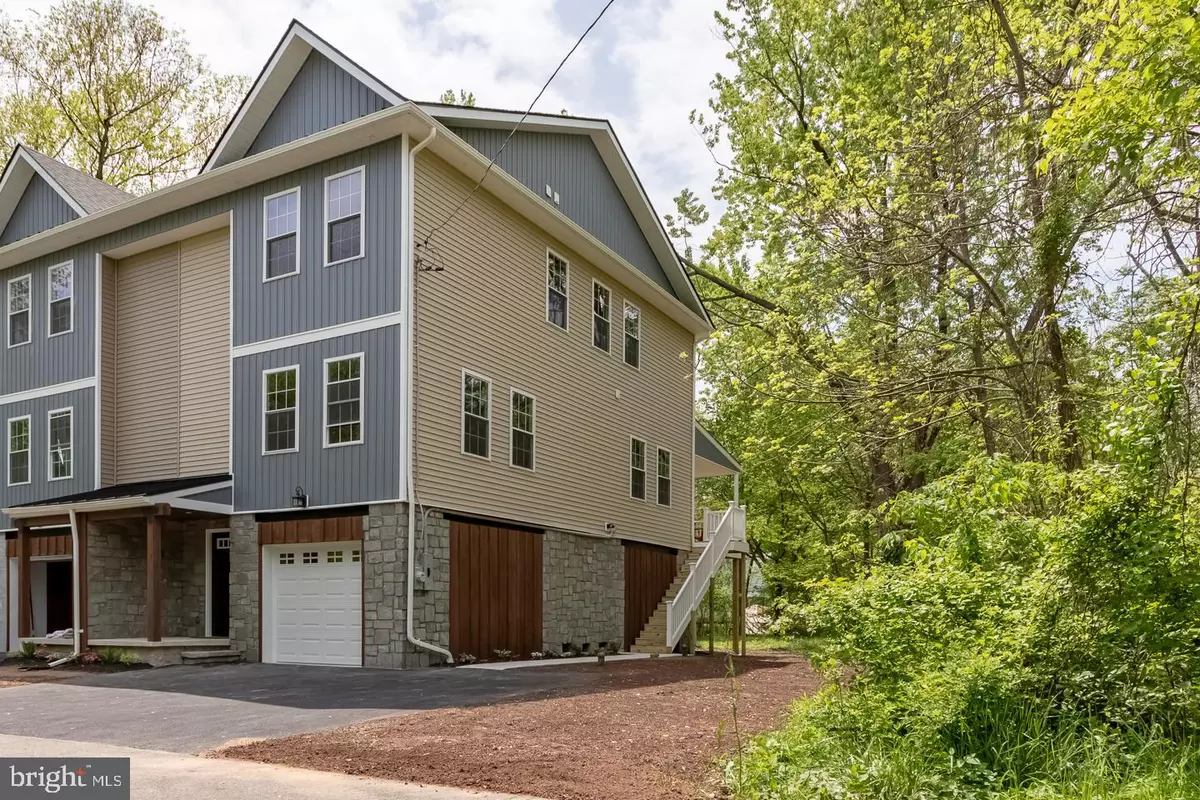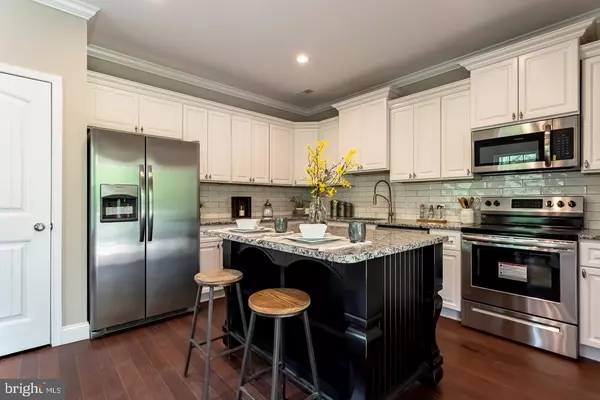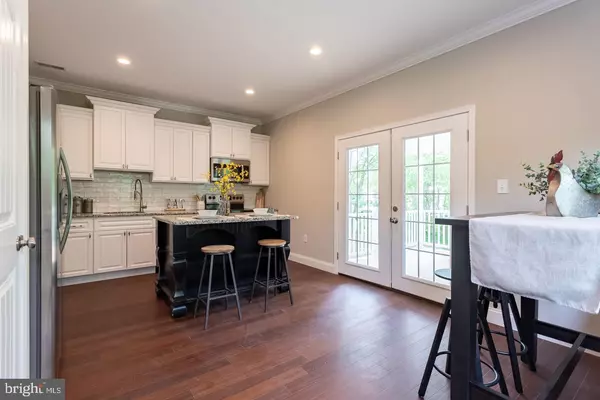$320,000
$320,000
For more information regarding the value of a property, please contact us for a free consultation.
401 HOLLOW RD Phoenixville, PA 19460
3 Beds
3 Baths
1,600 SqFt
Key Details
Sold Price $320,000
Property Type Single Family Home
Sub Type Twin/Semi-Detached
Listing Status Sold
Purchase Type For Sale
Square Footage 1,600 sqft
Price per Sqft $200
Subdivision Port Providence
MLS Listing ID PAMC553770
Sold Date 08/14/19
Style Traditional
Bedrooms 3
Full Baths 2
Half Baths 1
HOA Y/N N
Abv Grd Liv Area 1,600
Originating Board BRIGHT
Year Built 2019
Annual Tax Amount $5,000
Tax Year 2020
Lot Size 0.292 Acres
Acres 0.29
Lot Dimensions 78.00 x 0.00
Property Description
ALL-INCLUSIVE, ENERGY EFFICIENT, UPGRADED BRAND NEW CONSTRUCTION offered at Base Model Pricing! This 3 bedroom, 2.5 bath, traditional style twin home is perfectly located in the Award Winning Spring-Ford Area School District, within walking distance to the Schuylkill River Trail and just minutes from shopping and dining in the Phoenixville borough, Limerick, Trappe and Collegeville. Hollow Rd radiates warmth and elegance in this three story thoughtful design with alluring 9ft ceilings, decorative crown molding, wide entry and hallways, wood-stained stair cases with white risers, and exquisite hand scrapped wood flooring throughout the main level and in common areas on the upper level. The 1st level is comprised of a two-car deep garage with extensive driveway. The main level boasts a bright and spacious, eat-in kitchen with 36" white cabinetry, brushed nickel finishes, granite countertops, energy efficient stainless steel appliances and magnificent French Doors leading to an expansive covered deck with stairs to the ground level, perfect for relaxing or entertaining! Generous living and dining space features abundant windows, recessed lighting and a remarkable slate accent wall adding a touch of old world charm in a new age home! Ceramic tiled powder room and hall closet complete this main level. The upper level includes a plethora of natural lighting, three plush carpeted bedrooms, each with a ceiling fan, and ceramic-tiled, master, and hall bathroom, with conveniently placed laundry space! Partial floored attic space above with pull down foldaway staircase lends room for storage. Exterior design comprised of custom materials and accent features including: natural stone veneer and rough cut lumber, front porch with EP Henry terrace wall block, standing seam metal pent roofs, horizontal as well as Board and Batten vinyl siding, and LED lighting in upper pent roofs add character and dimension. As if Hollow Rd isn't enticing enough, 10 year manufacturer's warranties on Harvey windows & HVAC equipment, 40 year manufacturer's warranty on roof shingles, and 1 year builder's warranty accompany this home. Come visit Hollow Rd to truly appreciate all it has to offer!
Location
State PA
County Montgomery
Area Upper Providence Twp (10661)
Zoning R2
Rooms
Other Rooms Living Room, Primary Bedroom, Bedroom 2, Bedroom 3, Kitchen
Interior
Interior Features Attic, Carpet, Ceiling Fan(s), Crown Moldings, Floor Plan - Open, Kitchen - Eat-In, Primary Bath(s), Recessed Lighting, Stall Shower, Upgraded Countertops, Walk-in Closet(s), Wood Floors
Hot Water Electric
Heating Forced Air, Heat Pump - Electric BackUp, Programmable Thermostat, Energy Star Heating System, Central
Cooling Central A/C
Flooring Carpet, Ceramic Tile, Hardwood
Equipment Built-In Microwave, Built-In Range, Dishwasher, Disposal, Energy Efficient Appliances, Oven - Self Cleaning, Oven/Range - Electric, Stainless Steel Appliances, Water Heater
Furnishings No
Fireplace N
Window Features Double Pane,Energy Efficient,ENERGY STAR Qualified,Low-E
Appliance Built-In Microwave, Built-In Range, Dishwasher, Disposal, Energy Efficient Appliances, Oven - Self Cleaning, Oven/Range - Electric, Stainless Steel Appliances, Water Heater
Heat Source Electric
Laundry Upper Floor, Hookup
Exterior
Exterior Feature Deck(s), Roof
Parking Features Garage - Front Entry, Built In, Inside Access, Oversized
Garage Spaces 4.0
Water Access N
Roof Type Metal,Pitched,Shingle
Accessibility 2+ Access Exits, 36\"+ wide Halls, 32\"+ wide Doors
Porch Deck(s), Roof
Attached Garage 2
Total Parking Spaces 4
Garage Y
Building
Lot Description Irregular, Landscaping, Level, Rear Yard, SideYard(s)
Story 3+
Foundation Concrete Perimeter, Slab, Block
Sewer Public Septic
Water Well
Architectural Style Traditional
Level or Stories 3+
Additional Building Above Grade, Below Grade
Structure Type 9'+ Ceilings,Dry Wall,Block Walls
New Construction Y
Schools
School District Spring-Ford Area
Others
Senior Community No
Tax ID 61-00-02518-004
Ownership Fee Simple
SqFt Source Estimated
Security Features Smoke Detector,Carbon Monoxide Detector(s)
Acceptable Financing Cash, Conventional, FHA
Horse Property N
Listing Terms Cash, Conventional, FHA
Financing Cash,Conventional,FHA
Special Listing Condition Standard
Read Less
Want to know what your home might be worth? Contact us for a FREE valuation!

Our team is ready to help you sell your home for the highest possible price ASAP

Bought with Trish C Puleo • Signature Properties Group LLC

GET MORE INFORMATION





