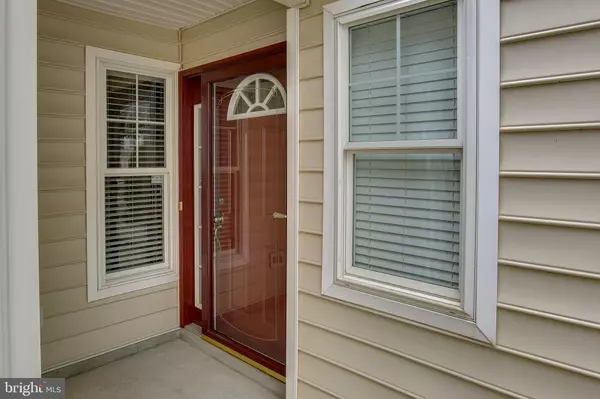$305,000
$304,500
0.2%For more information regarding the value of a property, please contact us for a free consultation.
137 GRANDVIEW DR Warminster, PA 18974
2 Beds
2 Baths
1,731 SqFt
Key Details
Sold Price $305,000
Property Type Townhouse
Sub Type Interior Row/Townhouse
Listing Status Sold
Purchase Type For Sale
Square Footage 1,731 sqft
Price per Sqft $176
Subdivision Ivygreene
MLS Listing ID PABU472288
Sold Date 08/16/19
Style Traditional
Bedrooms 2
Full Baths 1
Half Baths 1
HOA Fees $160/mo
HOA Y/N Y
Abv Grd Liv Area 1,731
Originating Board BRIGHT
Year Built 2001
Annual Tax Amount $4,403
Tax Year 2019
Lot Size 3,360 Sqft
Acres 0.08
Lot Dimensions 28.00 x 120.00
Property Description
Welcome home to Bucks County's desirable 55+ community of Ivygreene at Northampton. This well maintained home features a dramatic 2-story foyer which leads into the large living room/dining room w/ cathedral ceilings, perfect for family gatherings. The bright cheery kitchen features white cabinetry, s/s sink, gas cooking and built-in microwave. A second bedroom or study/den is located in the front of the house filled with natural light. The large master suite features a walk-in closet and beautiful master bath with oversize glass enclosed shower. From the living room you can access the rear patio with lovely views. Conveniently located is the laundry room with access to the one car garage. Upstairs you will find an expansive loft which has endless possibilities. Ivygreene offers a clubhouse full of amenities from a game room, billiards and exercise room to keep you fit and active. This adult community is located near many golf courses, parks, shopping and restaurants.
Location
State PA
County Bucks
Area Northampton Twp (10131)
Zoning R
Rooms
Other Rooms Living Room, Dining Room, Primary Bedroom, Bedroom 2, Kitchen, Laundry, Loft, Primary Bathroom, Half Bath
Main Level Bedrooms 2
Interior
Interior Features Carpet, Ceiling Fan(s), Kitchen - Eat-In, Stall Shower, Walk-in Closet(s)
Hot Water Natural Gas
Heating Forced Air
Cooling Central A/C
Equipment Built-In Microwave, Oven - Self Cleaning, Disposal, Dishwasher
Appliance Built-In Microwave, Oven - Self Cleaning, Disposal, Dishwasher
Heat Source Natural Gas
Laundry Main Floor
Exterior
Parking Features Garage - Front Entry, Garage Door Opener, Inside Access
Garage Spaces 1.0
Utilities Available Cable TV
Amenities Available Community Center
Water Access N
Roof Type Architectural Shingle
Accessibility None
Attached Garage 1
Total Parking Spaces 1
Garage Y
Building
Story 1
Sewer Public Sewer
Water Public
Architectural Style Traditional
Level or Stories 1
Additional Building Above Grade, Below Grade
New Construction N
Schools
School District Council Rock
Others
HOA Fee Include Common Area Maintenance,Lawn Maintenance,Management,Recreation Facility,Snow Removal,Lawn Care Front,Lawn Care Rear,Trash
Senior Community Yes
Age Restriction 55
Tax ID 31-003-131
Ownership Fee Simple
SqFt Source Assessor
Acceptable Financing Conventional
Listing Terms Conventional
Financing Conventional
Special Listing Condition Standard
Read Less
Want to know what your home might be worth? Contact us for a FREE valuation!

Our team is ready to help you sell your home for the highest possible price ASAP

Bought with Kathleen M Lanza • NextHome Alliance

GET MORE INFORMATION





