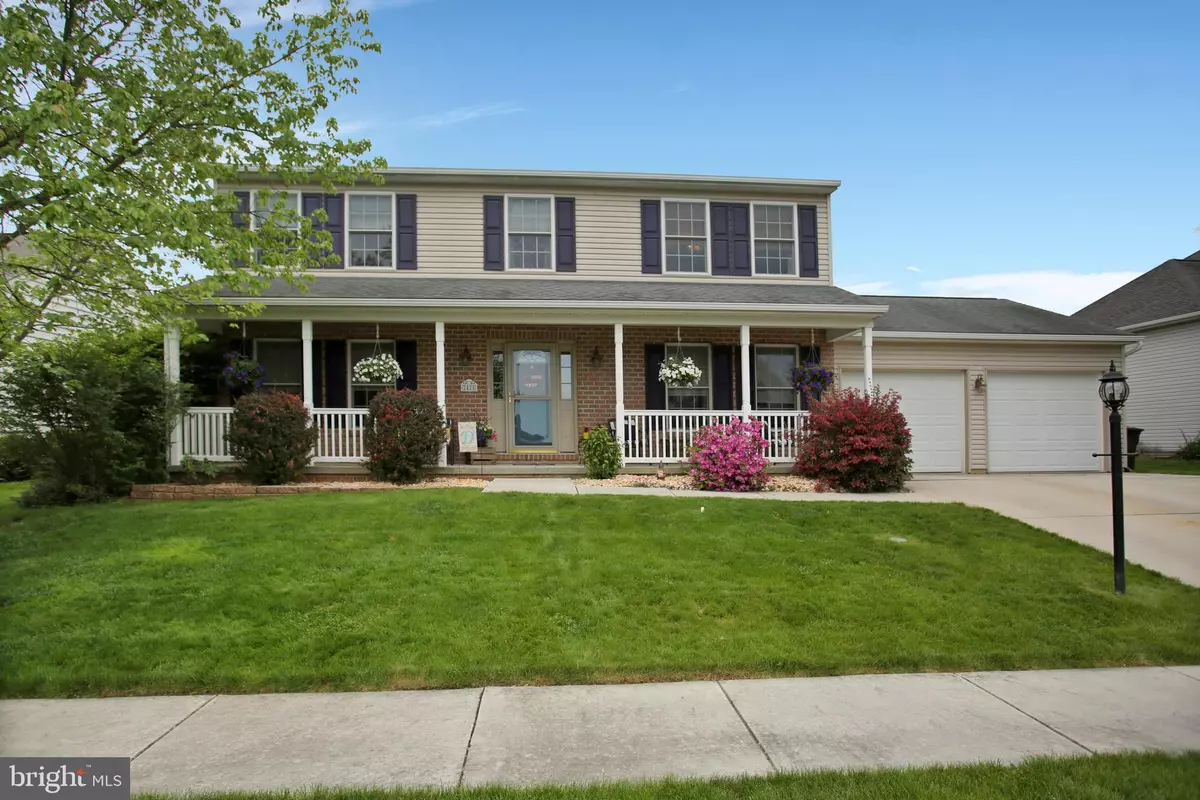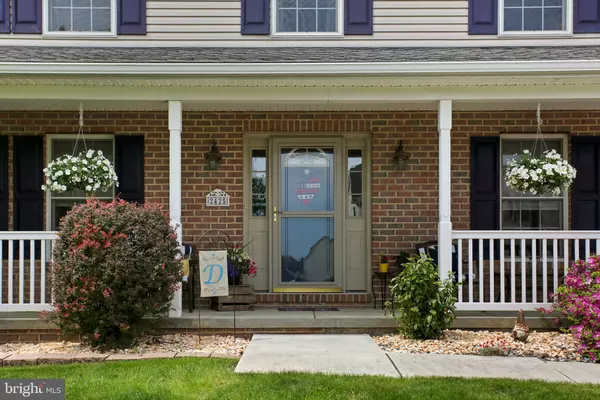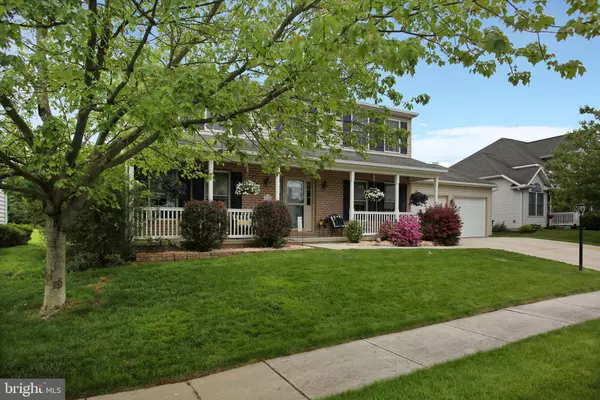$320,000
$324,000
1.2%For more information regarding the value of a property, please contact us for a free consultation.
2425 LOBACH DR Mechanicsburg, PA 17055
4 Beds
3 Baths
2,601 SqFt
Key Details
Sold Price $320,000
Property Type Single Family Home
Sub Type Detached
Listing Status Sold
Purchase Type For Sale
Square Footage 2,601 sqft
Price per Sqft $123
Subdivision Ashcombe Farms South
MLS Listing ID PACB113352
Sold Date 08/16/19
Style Traditional
Bedrooms 4
Full Baths 2
Half Baths 1
HOA Fees $15/ann
HOA Y/N Y
Abv Grd Liv Area 1,976
Originating Board BRIGHT
Year Built 2002
Annual Tax Amount $4,516
Tax Year 2020
Lot Size 10,019 Sqft
Acres 0.23
Property Sub-Type Detached
Property Description
Lovingly maintained traditional home in desirable Aschombe farms south neighborhood, in the highly rated Mechanicsburg area school district. 2600 sqft ft of living space! Fresh paint and new flooring throughout. The charming eat in kitchen features updated stainless steel appliances less than two years old, new granite countertops, deep basin sink and custom oak cabinets. Kitchen flows into open living room with custom built oak bookcases and gas fireplace. A formal dining room, large office and 1/2 bath complete the first floor. Upstairs boasts 4 bedrooms and 2 full baths with double bowl vanities. You will LOVE the large master suite with walk in closet and upgraded bath featuring tile and loads of cabinet space. Three other bedrooms with ample sized closets and laundry complete the second floor. Finished basement with playroom (could function as fifth bedroom) and large storage area with bilco doors to backyard. Sliding glass doors from kitchen leads to a beautiful backyard nestled against rolling fields with beautiful sunsets and mountain views providing tranquility and privacy. 12X30 concrete/paver patio, 12x15 covered with custom canopy. 8X10 shed conveys. Home is equipped with a water softener which prolongs the lifespan of appliances, cleans dishes and clothing more efficiently and conditions skin.
Location
State PA
County Cumberland
Area Upper Allen Twp (14442)
Zoning RESIDENTIAL
Rooms
Other Rooms Living Room, Dining Room, Primary Bedroom, Bedroom 2, Bedroom 3, Kitchen, Game Room, Family Room, Bedroom 1, Office, Storage Room, Bathroom 1, Bathroom 2, Bathroom 3
Basement Fully Finished, Heated
Interior
Interior Features Built-Ins, Carpet, Ceiling Fan(s), Dining Area, Formal/Separate Dining Room, Kitchen - Eat-In, Primary Bath(s), Pantry, Upgraded Countertops, Walk-in Closet(s), Window Treatments
Hot Water Natural Gas
Heating Forced Air
Cooling Central A/C
Flooring Carpet, Ceramic Tile, Laminated, Vinyl
Fireplaces Number 1
Fireplaces Type Gas/Propane
Equipment Water Heater, Water Conditioner - Owned, Icemaker, Built-In Microwave, Dishwasher, Disposal, Dryer - Electric, Exhaust Fan, Oven/Range - Electric, Washer
Fireplace Y
Appliance Water Heater, Water Conditioner - Owned, Icemaker, Built-In Microwave, Dishwasher, Disposal, Dryer - Electric, Exhaust Fan, Oven/Range - Electric, Washer
Heat Source Natural Gas
Laundry Upper Floor
Exterior
Exterior Feature Patio(s), Porch(es)
Parking Features Garage Door Opener
Garage Spaces 4.0
Utilities Available Cable TV, DSL Available
Water Access N
View Mountain, Panoramic
Roof Type Architectural Shingle
Accessibility Level Entry - Main
Porch Patio(s), Porch(es)
Attached Garage 2
Total Parking Spaces 4
Garage Y
Building
Story 3+
Foundation Concrete Perimeter, Slab
Sewer Public Sewer
Water Public
Architectural Style Traditional
Level or Stories 3+
Additional Building Above Grade, Below Grade
New Construction N
Schools
Elementary Schools Northside
Middle Schools Mechanicsburg
High Schools Mechanicsburg Area
School District Mechanicsburg Area
Others
Senior Community No
Tax ID 42-30-2106-135
Ownership Fee Simple
SqFt Source Estimated
Acceptable Financing Cash, Conventional, FHA
Horse Property N
Listing Terms Cash, Conventional, FHA
Financing Cash,Conventional,FHA
Special Listing Condition Standard
Read Less
Want to know what your home might be worth? Contact us for a FREE valuation!

Our team is ready to help you sell your home for the highest possible price ASAP

Bought with TRICIA WATKINS • Berkshire Hathaway HomeServices Homesale Realty
GET MORE INFORMATION





