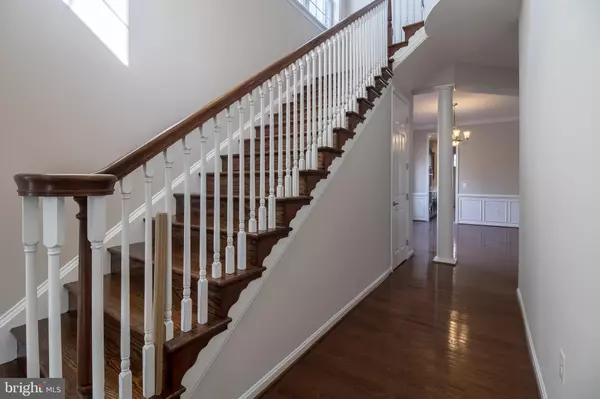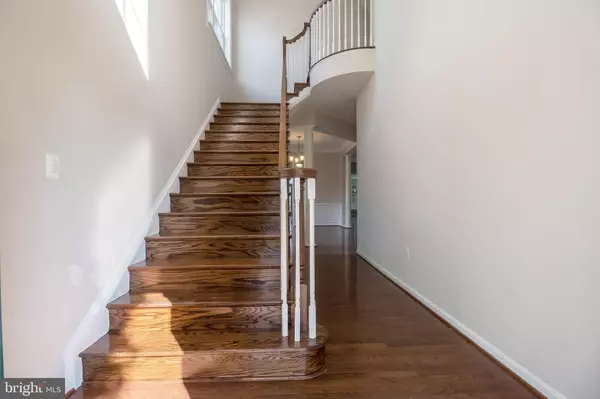$736,000
$736,000
For more information regarding the value of a property, please contact us for a free consultation.
2431 BIRCH COVE RD Herndon, VA 20171
4 Beds
5 Baths
4,246 SqFt
Key Details
Sold Price $736,000
Property Type Single Family Home
Sub Type Detached
Listing Status Sold
Purchase Type For Sale
Square Footage 4,246 sqft
Price per Sqft $173
Subdivision Great Oak
MLS Listing ID VAFX1071376
Sold Date 08/16/19
Style Colonial
Bedrooms 4
Full Baths 4
Half Baths 1
HOA Fees $110/mo
HOA Y/N Y
Abv Grd Liv Area 3,206
Originating Board BRIGHT
Year Built 2004
Annual Tax Amount $8,219
Tax Year 2019
Lot Size 4,096 Sqft
Acres 0.09
Property Description
multiple offers received. Elegant and pristine single family home in popular Great Oak Community! 4 Beds upstairs plus Den. Total 4 full baths + half. OPEN floor plan. Extra den in main floor. Hardwood floors Whole Main Level, Upstairs Hall and Master bedroom. Gourmet kitchen, 5 burner cook top with new overhead Hood, All new SS appliances, 2 ovens, Gas FP. New Quartz Counter Top. New Custom paint throughout whole house. New carpet upstairs. Basement with one private room, full bath and rec room, gorgeous water proof luxury vinyl plank floor. Beautiful new painted garage. You will love this house!
Location
State VA
County Fairfax
Zoning 312
Rooms
Basement Full, Daylight, Partial, Fully Finished, Rear Entrance, Sump Pump
Interior
Heating Central
Cooling Central A/C
Fireplaces Number 1
Fireplaces Type Fireplace - Glass Doors, Screen
Equipment Built-In Microwave, Cooktop, Dishwasher, Disposal, Humidifier, Oven - Double, Oven/Range - Electric, Range Hood, Refrigerator, Stainless Steel Appliances, Water Heater
Fireplace Y
Appliance Built-In Microwave, Cooktop, Dishwasher, Disposal, Humidifier, Oven - Double, Oven/Range - Electric, Range Hood, Refrigerator, Stainless Steel Appliances, Water Heater
Heat Source Natural Gas
Laundry Main Floor
Exterior
Parking Features Garage - Front Entry
Garage Spaces 2.0
Water Access N
Accessibility Other
Attached Garage 2
Total Parking Spaces 2
Garage Y
Building
Story 3+
Sewer Public Sewer
Water Public
Architectural Style Colonial
Level or Stories 3+
Additional Building Above Grade, Below Grade
New Construction N
Schools
Elementary Schools Mcnair
Middle Schools Carson
High Schools Westfield
School District Fairfax County Public Schools
Others
Pets Allowed Y
HOA Fee Include Common Area Maintenance,Road Maintenance,Reserve Funds,Recreation Facility,Snow Removal,Trash
Senior Community No
Tax ID 0163 15 0105
Ownership Fee Simple
SqFt Source Assessor
Horse Property N
Special Listing Condition Standard
Pets Allowed No Pet Restrictions
Read Less
Want to know what your home might be worth? Contact us for a FREE valuation!

Our team is ready to help you sell your home for the highest possible price ASAP

Bought with Rajwant S Virk • Samson Properties

GET MORE INFORMATION





