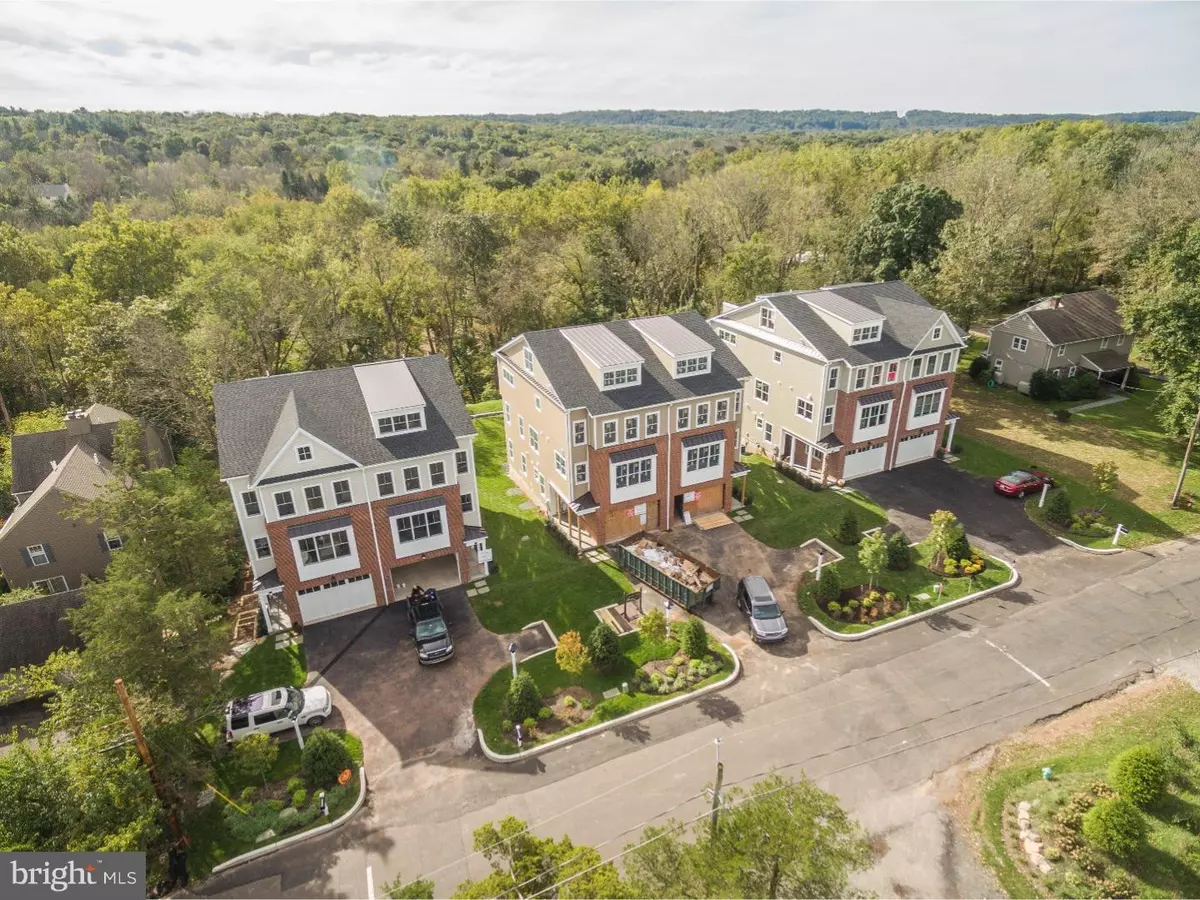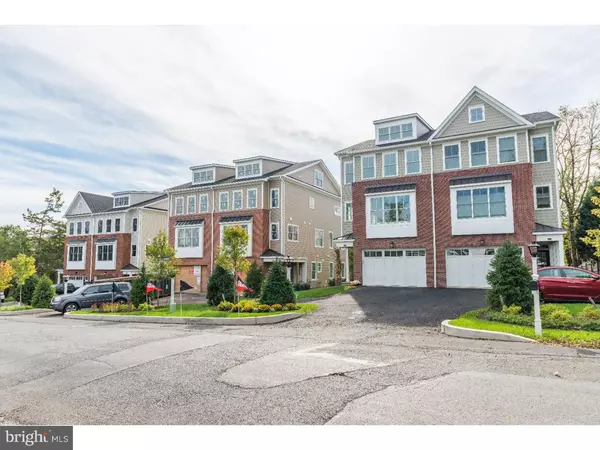$900,000
$879,900
2.3%For more information regarding the value of a property, please contact us for a free consultation.
170 OLD YORK RD #UNIT 3 New Hope, PA 18938
3 Beds
6 Baths
2,900 SqFt
Key Details
Sold Price $900,000
Property Type Condo
Sub Type Condo/Co-op
Listing Status Sold
Purchase Type For Sale
Square Footage 2,900 sqft
Price per Sqft $310
MLS Listing ID 1001820766
Sold Date 08/16/19
Style Traditional
Bedrooms 3
Full Baths 3
Half Baths 3
Condo Fees $200/mo
HOA Y/N N
Abv Grd Liv Area 2,900
Originating Board TREND
Year Built 2018
Annual Tax Amount $10,800
Tax Year 2018
Property Description
Only two units left - quick delivery available! Located high above the Aquetong Creek, The Overlook at Aquetong Creek is an exciting small luxury twin home community. Just a short walk to the center of New Hope Borough, the Overlook is part of all the charm, history, deep culture, shops, galleries and night life that make living in New Hope such a rich experience. Designed and built by award winning builder Barley Customs Homes, these luxury units are elegant residences with standard amenities such as 9' ceiling on both the first and second floors, elevators, upgraded fixtures and open floor plans. The community is composed of six luxury twins and all units include standard features such as: hydraulic elevator, elevated Trex deck overlooking the creek, Pella doors and windows, Charles Weiler kitchens, gas fireplace in the great room, Jenn-Aire appliances and upscale bath fixtures. An optional fourth floor studio is available with optional roof top deck. In addition, an alternate floor plan with two spacious master suites is also available. Two car garages, beautiful granite counter tops in kitchen and baths, red oak flooring, porcelain tile and many more luxury features are standard. The ability to personalize with your own choices is endless. Barley Custom Homes has been building high-end homes in the Bucks County area for more than twenty years. They understand what it takes to work with clients who are looking to create their own signature residences, and the staff of highly trained and professional subcontractors delivers the finest workmanship. The highest building standards and the finest quality materials combine to create residence designed to make everyday extraordinary. Taxes shown are an estimate from the Bucks County Board Of Assessment (BCBA). Taxes are based on purchase price and will be set by BCBA.
Location
State PA
County Bucks
Area New Hope Boro (10127)
Zoning RB
Rooms
Other Rooms Living Room, Dining Room, Primary Bedroom, Bedroom 2, Kitchen, Family Room, Bedroom 1, Laundry, Other
Interior
Interior Features Primary Bath(s), Skylight(s), Stall Shower, Dining Area
Hot Water Natural Gas
Cooling Central A/C
Flooring Wood, Tile/Brick
Fireplaces Number 1
Fireplaces Type Gas/Propane
Equipment Cooktop, Oven - Wall, Oven - Self Cleaning, Dishwasher, Built-In Microwave
Fireplace Y
Window Features Energy Efficient
Appliance Cooktop, Oven - Wall, Oven - Self Cleaning, Dishwasher, Built-In Microwave
Heat Source Natural Gas
Laundry Upper Floor
Exterior
Exterior Feature Deck(s), Roof
Parking Features Inside Access, Garage Door Opener
Garage Spaces 4.0
Utilities Available Cable TV
Water Access N
Roof Type Pitched,Shingle
Accessibility Mobility Improvements
Porch Deck(s), Roof
Attached Garage 2
Total Parking Spaces 4
Garage Y
Building
Story 3+
Foundation Concrete Perimeter
Sewer Public Sewer
Water Public
Architectural Style Traditional
Level or Stories 3+
Additional Building Above Grade
Structure Type Cathedral Ceilings,9'+ Ceilings
New Construction Y
Schools
School District New Hope-Solebury
Others
HOA Fee Include Common Area Maintenance,Ext Bldg Maint,Lawn Maintenance,Snow Removal
Senior Community No
Tax ID 27-003-007
Ownership Fee Simple
SqFt Source Assessor
Special Listing Condition Standard
Read Less
Want to know what your home might be worth? Contact us for a FREE valuation!

Our team is ready to help you sell your home for the highest possible price ASAP

Bought with Jay L Ginsberg • Addison Wolfe Real Estate
GET MORE INFORMATION





