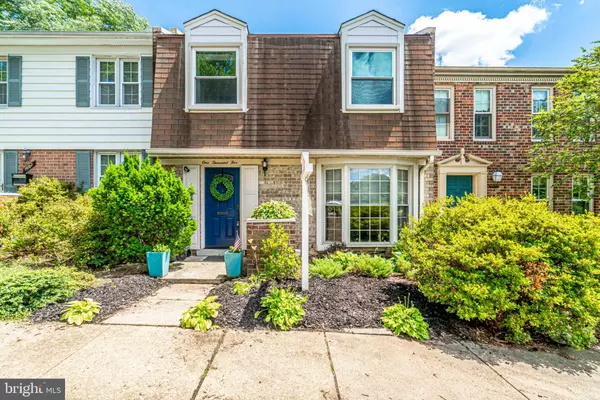$540,000
$535,000
0.9%For more information regarding the value of a property, please contact us for a free consultation.
1005 N VAN DORN ST Alexandria, VA 22304
3 Beds
4 Baths
2,210 SqFt
Key Details
Sold Price $540,000
Property Type Townhouse
Sub Type Interior Row/Townhouse
Listing Status Sold
Purchase Type For Sale
Square Footage 2,210 sqft
Price per Sqft $244
Subdivision Kms Townhouses
MLS Listing ID VAAX236932
Sold Date 08/16/19
Style Contemporary
Bedrooms 3
Full Baths 2
Half Baths 2
HOA Y/N N
Abv Grd Liv Area 1,590
Originating Board BRIGHT
Year Built 1968
Annual Tax Amount $5,251
Tax Year 2018
Lot Size 2,347 Sqft
Acres 0.05
Property Description
Welcome home to N Van Dorn. This adorable townhome has been updated with style, you know it won't last long. Once inside you are greeted with beautiful low maintenance tile floors and an exposed brick wall with character. The kitchen has been updated with granite countertops. The expansive living and dining space is bright and airy, nice hardwood floors that open to a private back patio. Once upstairs you are greeted with 3 large bedrooms that have been freshly painted. The master bedroom has a beautiful renovated bathroom with fresh paint, new light fixtures, and upgraded countertops. The basement features a massive storage and laundry space and beautiful low maintenance floors. The cozy fire place will be perfect for snuggling in during winter and the basement walk-out door leads to your beautiful and private fenced back yard for summer BBQ's. This townhome is in a super convenient location, minutes to DC with easy access to Express Bus lines and I395. So close to the new Amazon Campus, this makes a great buy! One assigned parking space with additional parking nearby. Plenty of parks and trails nearby. Close to shopping centers with grocery stores like Harris Teeter and the reinvention of the Landmark area, which is soon to be under construction. No HOA. Don't miss it!
Location
State VA
County Alexandria City
Zoning RA
Rooms
Other Rooms Living Room, Dining Room, Primary Bedroom, Bedroom 2, Bedroom 3, Kitchen, Family Room, Bathroom 2, Primary Bathroom, Half Bath
Basement Connecting Stairway, Fully Finished, Improved, Outside Entrance, Rear Entrance
Interior
Interior Features Breakfast Area, Carpet, Ceiling Fan(s), Combination Dining/Living, Dining Area, Floor Plan - Traditional, Kitchen - Table Space, Primary Bath(s), Upgraded Countertops, Wood Floors
Hot Water Electric
Heating Heat Pump(s)
Cooling Central A/C
Fireplaces Number 2
Fireplaces Type Screen
Equipment Dishwasher, Disposal, Dryer, Microwave, Stove, Washer
Fireplace Y
Appliance Dishwasher, Disposal, Dryer, Microwave, Stove, Washer
Heat Source Electric
Exterior
Exterior Feature Patio(s)
Parking On Site 1
Fence Fully
Water Access N
Accessibility None
Porch Patio(s)
Garage N
Building
Lot Description Rear Yard
Story 3+
Sewer Public Sewer
Water Public
Architectural Style Contemporary
Level or Stories 3+
Additional Building Above Grade, Below Grade
New Construction N
Schools
Elementary Schools James K. Polk
Middle Schools Francis C Hammond
High Schools Alexandria City
School District Alexandria City Public Schools
Others
Senior Community No
Tax ID 029.04-02-11
Ownership Fee Simple
SqFt Source Assessor
Special Listing Condition Standard
Read Less
Want to know what your home might be worth? Contact us for a FREE valuation!

Our team is ready to help you sell your home for the highest possible price ASAP

Bought with Kristen M Develli • Keller Williams Realty
GET MORE INFORMATION





