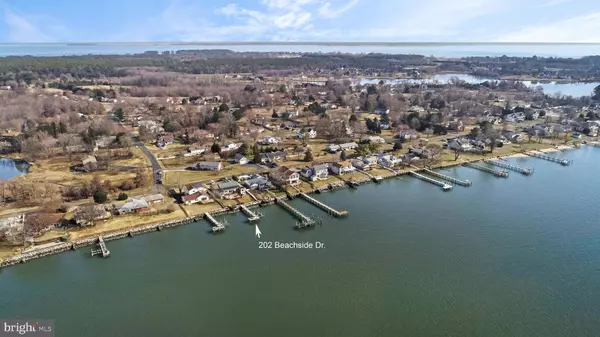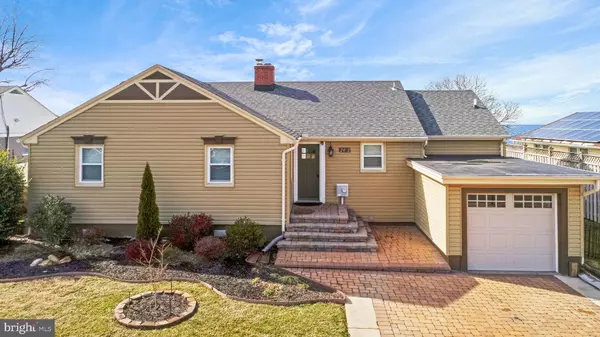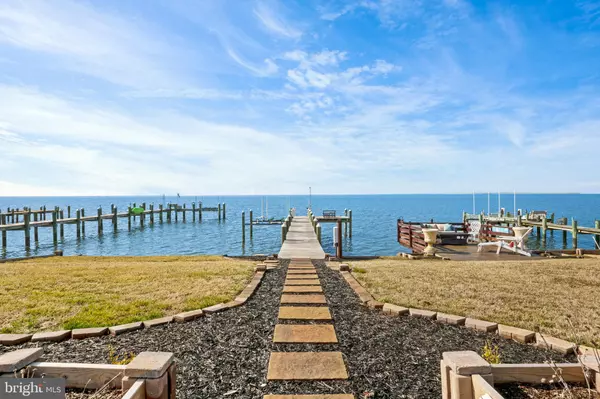$685,000
$699,500
2.1%For more information regarding the value of a property, please contact us for a free consultation.
202 BEACHSIDE DR Stevensville, MD 21666
4 Beds
3 Baths
2,278 SqFt
Key Details
Sold Price $685,000
Property Type Single Family Home
Sub Type Detached
Listing Status Sold
Purchase Type For Sale
Square Footage 2,278 sqft
Price per Sqft $300
Subdivision Tower Gardens
MLS Listing ID MDQA136744
Sold Date 08/20/19
Style Ranch/Rambler
Bedrooms 4
Full Baths 3
HOA Fees $6/ann
HOA Y/N Y
Abv Grd Liv Area 2,278
Originating Board BRIGHT
Year Built 1956
Annual Tax Amount $5,609
Tax Year 2018
Lot Size 0.306 Acres
Acres 0.31
Property Description
If you're looking for one-level living with 2 master bedroom suites, incredible water views and Bay-front location, a private pier with a 8,000 lb boat lift and 5' mean low water, and a renovated home with a private sauna, then look no further! 202 Beachside Drive in Towers Gardens on Kent Island is a must see with an extensive list of updates from the past 4-5 years. Updates include a new kitchen with granite counters, 42" cabinets with soft close feature, a full suite of stainless steel appliances, and breakfast bar, the addition of a 2nd master suite with sitting area, new bathrooms, new flooring, new siding, new plumbing, new electric in house, new utility appliances, new waterfront patio, new fire pit, new sundeck, new pier with boat lift, and a new private waterfront sauna with Scandinavian stove. The home also features a wood burning fireplace in the family room and a wood burning stove in the dining area which is in additional to forced air oil heat (which already services 2/3's of the home) and a new 12,000 btu ductless Mitsubishi system in the master bedroom addition. Whether boating, crabbing/fishing, relaxing waterside on the sundeck, or entertaining on the patio as you watch the most amazing sunsets, this home has it all. Time to start enjoying Kent Island life! Instant equity too as the home is priced well under appraised value.
Location
State MD
County Queen Annes
Zoning NC-20
Direction East
Rooms
Other Rooms Dining Room, Primary Bedroom, Bedroom 2, Bedroom 3, Bedroom 4, Kitchen, Family Room, Foyer, Laundry, Bathroom 2, Bathroom 3, Primary Bathroom
Main Level Bedrooms 4
Interior
Interior Features Chair Railings, Crown Moldings, Dining Area, Entry Level Bedroom, Family Room Off Kitchen, Floor Plan - Open, Kitchen - Gourmet, Primary Bath(s), Primary Bedroom - Bay Front, Pantry, Sauna, Upgraded Countertops, Wainscotting, Walk-in Closet(s), Wood Floors, Stove - Wood
Hot Water Electric
Heating Forced Air, Programmable Thermostat, Wall Unit, Zoned, Wood Burn Stove
Cooling Central A/C, Programmable Thermostat, Wall Unit, Zoned
Flooring Ceramic Tile, Wood
Fireplaces Number 1
Fireplaces Type Mantel(s), Wood
Equipment Dishwasher, Disposal, Dryer - Electric, Extra Refrigerator/Freezer, Microwave, Oven - Self Cleaning, Oven/Range - Electric, Refrigerator, Stainless Steel Appliances, Washer, Water Heater
Furnishings No
Fireplace Y
Appliance Dishwasher, Disposal, Dryer - Electric, Extra Refrigerator/Freezer, Microwave, Oven - Self Cleaning, Oven/Range - Electric, Refrigerator, Stainless Steel Appliances, Washer, Water Heater
Heat Source Oil, Electric, Wood
Laundry Main Floor, Washer In Unit, Dryer In Unit
Exterior
Exterior Feature Patio(s)
Parking Features Garage - Front Entry
Garage Spaces 5.0
Fence Partially
Utilities Available Sewer Available, Water Available
Waterfront Description Rip-Rap,Private Dock Site
Water Access Y
Water Access Desc Private Access,Fishing Allowed,Canoe/Kayak,Boat - Powered,Personal Watercraft (PWC)
View Bay, Garden/Lawn, Water
Roof Type Architectural Shingle
Accessibility None
Porch Patio(s)
Total Parking Spaces 5
Garage Y
Building
Story 1
Foundation Crawl Space
Sewer Community Septic Tank, Private Septic Tank
Water Private/Community Water
Architectural Style Ranch/Rambler
Level or Stories 1
Additional Building Above Grade, Below Grade
Structure Type Dry Wall
New Construction N
Schools
Elementary Schools Matapeake
Middle Schools Matapeake
High Schools Kent Island
School District Queen Anne'S County Public Schools
Others
Senior Community No
Tax ID 04-044444
Ownership Fee Simple
SqFt Source Assessor
Security Features Main Entrance Lock,Smoke Detector
Horse Property N
Special Listing Condition Standard
Read Less
Want to know what your home might be worth? Contact us for a FREE valuation!

Our team is ready to help you sell your home for the highest possible price ASAP

Bought with John R Cary • Rosendale Realty

GET MORE INFORMATION





