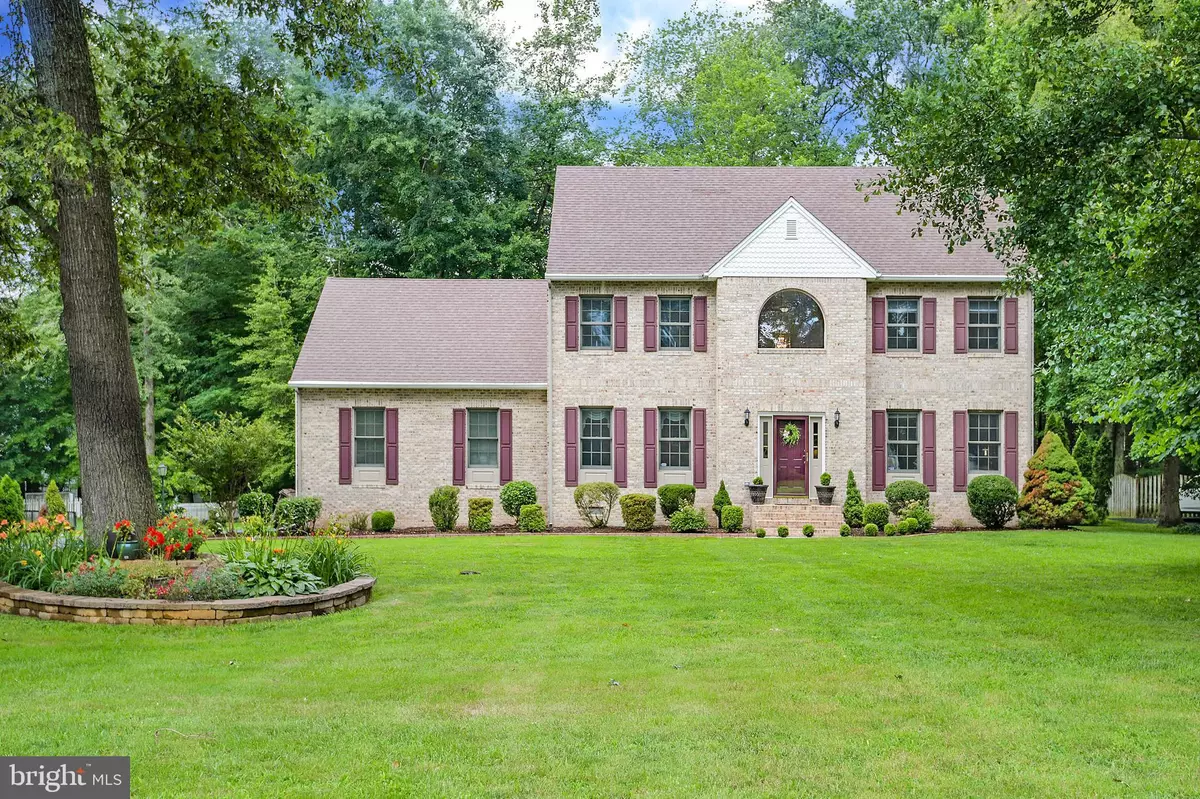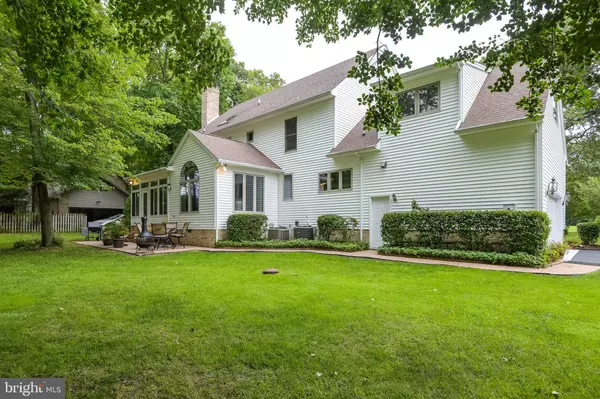$335,000
$335,000
For more information regarding the value of a property, please contact us for a free consultation.
5464 KING STUART DR Salisbury, MD 21801
4 Beds
3 Baths
3,372 SqFt
Key Details
Sold Price $335,000
Property Type Single Family Home
Sub Type Detached
Listing Status Sold
Purchase Type For Sale
Square Footage 3,372 sqft
Price per Sqft $99
Subdivision West Nithsdale
MLS Listing ID MDWC104000
Sold Date 08/21/19
Style Contemporary
Bedrooms 4
Full Baths 2
Half Baths 1
HOA Fees $22/ann
HOA Y/N Y
Abv Grd Liv Area 3,372
Originating Board BRIGHT
Year Built 1997
Annual Tax Amount $2,915
Tax Year 2019
Lot Size 0.588 Acres
Acres 0.59
Lot Dimensions 0.00 x 0.00
Property Description
Locate in West Nithsdale this contemporary home is move in ready and has casual and formal spaces. 1st floor features Formal Living/Dining Room, 2 story foyer, 9 ft ceilings, large open kitchen with center island, new granite, new stainless appliances and dining area with vaulted ceilings that overlooks the back yard with lot of windows. Family room has a fireplace insert and opens to the kitchen. The cozy sunroom features new luxury vinyl tile and has a view of the back yard patio perfect for entertaining ! Large master bedroom/bath and 3 additional bedrooms are located on the 2nd floor. Walk-up third floor could be finished and is great for storage. Well maintained home !
Location
State MD
County Wicomico
Area Wicomico Southwest (23-03)
Zoning RESIDENTIAL
Rooms
Other Rooms Living Room, Dining Room, Primary Bedroom, Bedroom 2, Bedroom 3, Kitchen, Foyer, Breakfast Room, Bedroom 1, Sun/Florida Room, Utility Room
Interior
Interior Features Breakfast Area, Built-Ins, Carpet, Ceiling Fan(s), Crown Moldings, Dining Area, Family Room Off Kitchen, Floor Plan - Open, Formal/Separate Dining Room, Kitchen - Eat-In, Kitchen - Island, Primary Bath(s), Skylight(s), Soaking Tub, Upgraded Countertops, Walk-in Closet(s), Window Treatments, Wood Floors
Hot Water Propane, Tankless
Heating Heat Pump(s), Forced Air
Cooling Central A/C
Flooring Carpet, Hardwood, Tile/Brick
Fireplaces Number 1
Equipment Built-In Microwave, Cooktop - Down Draft, Dishwasher, Dryer, Oven - Wall, Refrigerator, Stainless Steel Appliances, Washer, Water Heater - Tankless
Fireplace Y
Window Features Skylights
Appliance Built-In Microwave, Cooktop - Down Draft, Dishwasher, Dryer, Oven - Wall, Refrigerator, Stainless Steel Appliances, Washer, Water Heater - Tankless
Heat Source Electric, Propane - Leased
Laundry Main Floor
Exterior
Parking Features Garage - Side Entry, Garage Door Opener
Garage Spaces 2.0
Utilities Available Cable TV, Propane
Water Access N
View Trees/Woods
Roof Type Architectural Shingle
Accessibility None
Attached Garage 2
Total Parking Spaces 2
Garage Y
Building
Lot Description Backs to Trees, Partly Wooded
Story 2
Foundation Block
Sewer On Site Septic
Water Well
Architectural Style Contemporary
Level or Stories 2
Additional Building Above Grade, Below Grade
Structure Type 9'+ Ceilings,Dry Wall,Vaulted Ceilings
New Construction N
Schools
School District Wicomico County Public Schools
Others
Senior Community No
Tax ID 09-069518
Ownership Fee Simple
SqFt Source Assessor
Security Features Non-Monitored
Acceptable Financing Conventional, Cash
Horse Property N
Listing Terms Conventional, Cash
Financing Conventional,Cash
Special Listing Condition Standard
Read Less
Want to know what your home might be worth? Contact us for a FREE valuation!

Our team is ready to help you sell your home for the highest possible price ASAP

Bought with Sarah C Robins • Coldwell Banker Realty

GET MORE INFORMATION





