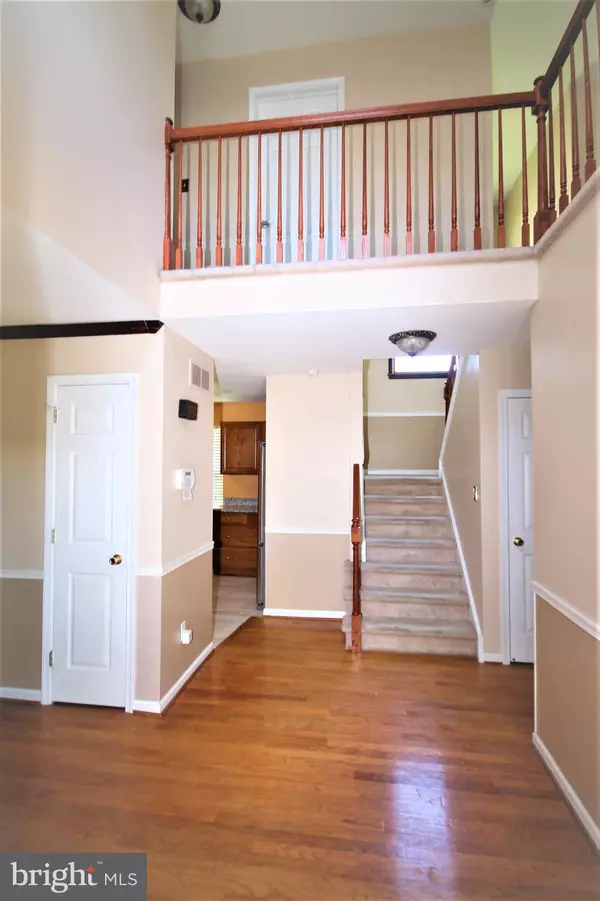$315,000
$335,000
6.0%For more information regarding the value of a property, please contact us for a free consultation.
334 PARK AVE Harleysville, PA 19438
3 Beds
3 Baths
2,131 SqFt
Key Details
Sold Price $315,000
Property Type Single Family Home
Sub Type Detached
Listing Status Sold
Purchase Type For Sale
Square Footage 2,131 sqft
Price per Sqft $147
Subdivision Salford Greene
MLS Listing ID PAMC615250
Sold Date 08/21/19
Style Colonial
Bedrooms 3
Full Baths 2
Half Baths 1
HOA Y/N N
Abv Grd Liv Area 2,131
Originating Board BRIGHT
Year Built 1994
Annual Tax Amount $5,457
Tax Year 2020
Lot Size 8,601 Sqft
Acres 0.2
Lot Dimensions 54.00 x 0.00
Property Description
Looking for a home with a bright and open floor plan?Well here it is! This 3 bedroom , 2 1/2 bath colonial style home is sure to please. The covered entry way leads into the 2 story foyer with hardwood floors that flow into the dining room with bump out bay for added space. The expansive great room features crown molding and a wood burning fireplace with brick hearth for those cold winter evenings. The kitchen with breakfast area has newer flooring. granite counter tops with large eat in area, corner sink, gas range and pantry around the corner. Exit to the back of the house to the large screened in porch with ceiling fan which is not to be missed and leads to the paver patio and fully fenced in yard. The perfect spot for summer entertaining.The turned stairs lead to the upstairs where you will not believe the size of the master bedroom with large sitting area, 1 double window and 3 more windows for added brightness, ceiling fan, 2 walk in closets and master bath with double vanity and newer floor. You won't ever want to leave your own oasis. In the hall you will find the linen closet and a large storage closet, hall bath, and 2 more bedrooms each of nice size with overhead lights that complete this level. The full finished basement has laminate floors, drop ceiling with recessed lights, wall sconces, and a utility room which houses the washer, dryer and utility sink. Bilco door to access the back yard. Large 2 car garage. Schedule your tour today before it is too late. Conveniently located to major routes, shopping and parks. * All dimensions of lots and building/room sizes are approximate and should be verified by the Buyer(s).
Location
State PA
County Montgomery
Area Lower Salford Twp (10650)
Zoning R4
Rooms
Other Rooms Living Room, Dining Room, Primary Bedroom, Bedroom 2, Bedroom 3, Kitchen
Basement Full
Interior
Interior Features Carpet, Ceiling Fan(s), Breakfast Area, Crown Moldings, Curved Staircase, Dining Area, Floor Plan - Open, Formal/Separate Dining Room, Kitchen - Island, Pantry, Recessed Lighting, Upgraded Countertops, Walk-in Closet(s), Wood Floors
Hot Water Natural Gas
Heating Forced Air
Cooling Central A/C
Flooring Carpet
Fireplaces Number 1
Fireplaces Type Wood, Brick, Mantel(s)
Equipment Built-In Microwave, Built-In Range, Dishwasher, Disposal, Dryer - Gas, Microwave, Oven - Self Cleaning, Oven/Range - Gas, Washer
Furnishings No
Fireplace Y
Appliance Built-In Microwave, Built-In Range, Dishwasher, Disposal, Dryer - Gas, Microwave, Oven - Self Cleaning, Oven/Range - Gas, Washer
Heat Source Natural Gas
Laundry Basement
Exterior
Exterior Feature Enclosed, Patio(s), Roof
Parking Features Built In, Garage Door Opener, Inside Access
Garage Spaces 4.0
Fence Rear
Water Access N
Roof Type Pitched,Shingle
Accessibility None
Porch Enclosed, Patio(s), Roof
Attached Garage 2
Total Parking Spaces 4
Garage Y
Building
Story 2
Sewer Public Sewer
Water Public
Architectural Style Colonial
Level or Stories 2
Additional Building Above Grade, Below Grade
Structure Type Dry Wall
New Construction N
Schools
School District Souderton Area
Others
Pets Allowed Y
Senior Community No
Tax ID 50-00-03174-653
Ownership Fee Simple
SqFt Source Assessor
Acceptable Financing Cash, Conventional, FHA, VA
Horse Property N
Listing Terms Cash, Conventional, FHA, VA
Financing Cash,Conventional,FHA,VA
Special Listing Condition Standard
Pets Allowed Cats OK, Dogs OK
Read Less
Want to know what your home might be worth? Contact us for a FREE valuation!

Our team is ready to help you sell your home for the highest possible price ASAP

Bought with Deidre A Meeker • BHHS Fox & Roach-Collegeville
GET MORE INFORMATION





