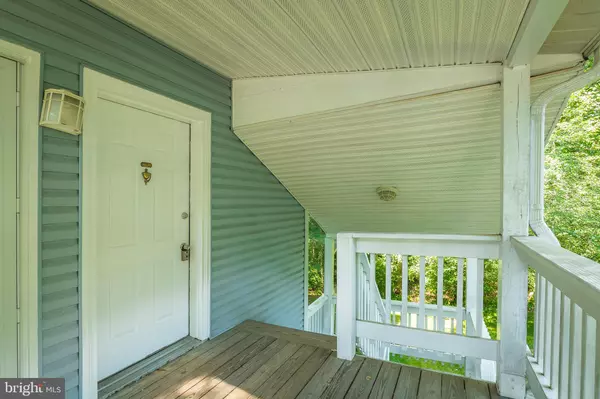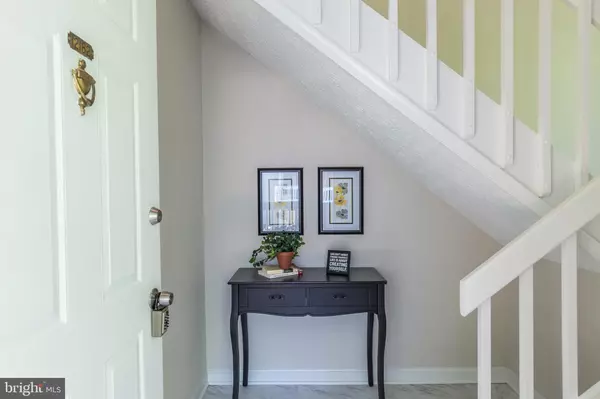$198,975
$198,975
For more information regarding the value of a property, please contact us for a free consultation.
12182 CARDAMOM DR #12182 Woodbridge, VA 22192
2 Beds
1 Bath
1,242 SqFt
Key Details
Sold Price $198,975
Property Type Condo
Sub Type Condo/Co-op
Listing Status Sold
Purchase Type For Sale
Square Footage 1,242 sqft
Price per Sqft $160
Subdivision Vinings Lake Ridge
MLS Listing ID VAPW471528
Sold Date 08/22/19
Style Colonial
Bedrooms 2
Full Baths 1
Condo Fees $345/mo
HOA Fees $43/qua
HOA Y/N Y
Abv Grd Liv Area 1,242
Originating Board BRIGHT
Year Built 1983
Annual Tax Amount $2,089
Tax Year 2019
Property Sub-Type Condo/Co-op
Property Description
BADA BING! BADA BOOM! You'll fall in love with this beautifully remodeled 2 bedroom condo tucked away in the "everyone wants to live here" Vinings community! This easy living meets casual elegance condo with 1242 square feet of sundrenched space offers new carpet & custom designer paint! The kitchen features stylish granite counters & stainless appliances & a hip laminate floor! Entertain in the living & dining rooms or dream the day away in the beautiful sunroom overlooking lush woods & a sweet stream and opening onto your own private balcony! The master bedroom boasts a fabulous walk in closet and the unique split bath makes sharing oh-so-easy! So bring a date & don't be late cuz this cutie pie - just a hop-skip-jump away from Fantasy playground and 1 of 5 neighborhood pools - will be gone in a blink!
Location
State VA
County Prince William
Zoning RPC
Rooms
Other Rooms Living Room, Dining Room, Primary Bedroom, Bedroom 2, Kitchen, Foyer, Sun/Florida Room, Primary Bathroom
Interior
Interior Features Carpet, Combination Dining/Living, Floor Plan - Open, Floor Plan - Traditional, Formal/Separate Dining Room, Primary Bath(s), Upgraded Countertops, Walk-in Closet(s)
Hot Water Natural Gas
Heating Forced Air
Cooling Central A/C
Flooring Carpet, Vinyl
Fireplaces Number 1
Equipment Dishwasher, Disposal, Dryer, Dryer - Electric, Oven/Range - Gas, Refrigerator, Stainless Steel Appliances, Washer, Water Heater
Fireplace Y
Appliance Dishwasher, Disposal, Dryer, Dryer - Electric, Oven/Range - Gas, Refrigerator, Stainless Steel Appliances, Washer, Water Heater
Heat Source Natural Gas
Exterior
Amenities Available Baseball Field, Basketball Courts, Bike Trail, Boat Dock/Slip, Boat Ramp, Common Grounds, Jog/Walk Path, Lake, Meeting Room, Non-Lake Recreational Area, Party Room, Picnic Area, Pier/Dock, Pool - Outdoor, Putting Green, Swimming Pool, Tennis Courts, Tot Lots/Playground, Water/Lake Privileges
Water Access N
View Garden/Lawn, Trees/Woods
Accessibility None
Garage N
Building
Story 2
Unit Features Garden 1 - 4 Floors
Sewer Public Sewer
Water Public
Architectural Style Colonial
Level or Stories 2
Additional Building Above Grade, Below Grade
New Construction N
Schools
Middle Schools Lake Ridge
High Schools Woodbridge
School District Prince William County Public Schools
Others
HOA Fee Include Common Area Maintenance,Ext Bldg Maint,Lawn Care Front,Lawn Care Rear,Lawn Care Side,Lawn Maintenance,Management,Parking Fee,Pier/Dock Maintenance,Pool(s),Reserve Funds,Sewer,Trash
Senior Community No
Tax ID 8293-26-4635.03
Ownership Condominium
Special Listing Condition Standard
Read Less
Want to know what your home might be worth? Contact us for a FREE valuation!

Our team is ready to help you sell your home for the highest possible price ASAP

Bought with Darla R Colletti • RE/MAX Executives
GET MORE INFORMATION





