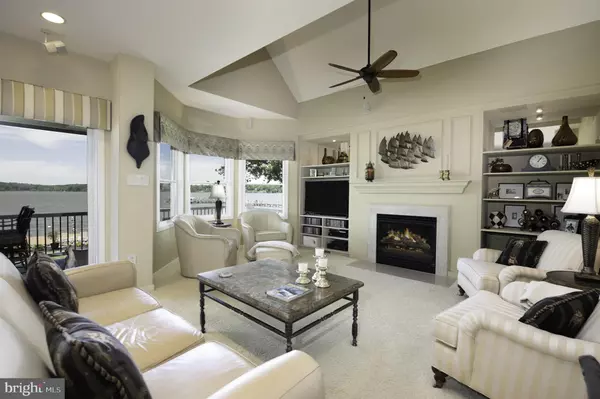$800,000
$847,900
5.6%For more information regarding the value of a property, please contact us for a free consultation.
64 SHIPWATCH LN Chesapeake City, MD 21915
3 Beds
4 Baths
2,768 SqFt
Key Details
Sold Price $800,000
Property Type Condo
Sub Type Condo/Co-op
Listing Status Sold
Purchase Type For Sale
Square Footage 2,768 sqft
Price per Sqft $289
Subdivision None Available
MLS Listing ID MDCC164338
Sold Date 08/28/19
Style Villa
Bedrooms 3
Full Baths 3
Half Baths 1
Condo Fees $390/mo
HOA Y/N N
Abv Grd Liv Area 2,768
Originating Board BRIGHT
Year Built 1994
Annual Tax Amount $7,740
Tax Year 19
Lot Size 3.600 Acres
Acres 3.6
Lot Dimensions Acreage divided between 4 Villas
Property Description
STUNNING ELK RIVER WATERFRONT VILLA AT PORT HERMAN- Offering an open custom floor plan that is perfect to enjoy the water views from all three levels. The interior features neutral rich colors, upgrades through out and custom shelves/cabinets/features. spectacular updated granite kitchen, dining with three sided fireplace, main floor office, bedrooms with custom California Closets and a "WOW" master suite like no other. Just when life couldn't get any better you find the "River Room" that includes a summer kitchen, full bar, theatre seating and french doors to the Waterfront patio. Just steps to the beach and boat dock that includes a 15,000 Lb. boat lift. See photos for a full look into this Paradise Package!! Terrific Lifestyle since monthly maintenance fee takes care of grounds, beach and dock. List of Property details available to include room descriptions, recent improvements and inclusions. Call now to schedule your private tour!!
Location
State MD
County Cecil
Zoning RM
Rooms
Other Rooms Dining Room, Primary Bedroom, Bedroom 3, Kitchen, Game Room, Family Room, Office, Bathroom 2, Primary Bathroom
Basement Connecting Stairway, Garage Access, Outside Entrance, Walkout Level
Main Level Bedrooms 2
Interior
Interior Features Bar, Built-Ins, Ceiling Fan(s), Crown Moldings, Dining Area, Entry Level Bedroom, Exposed Beams, Floor Plan - Open, Kitchen - Gourmet, Walk-in Closet(s), Wood Floors
Heating Heat Pump(s)
Cooling Ceiling Fan(s), Central A/C
Flooring Carpet, Hardwood
Fireplaces Number 2
Fireplaces Type Gas/Propane
Equipment Built-In Microwave, Dishwasher, Disposal, Dryer, Extra Refrigerator/Freezer, Oven/Range - Electric, Refrigerator, Stainless Steel Appliances, Washer
Fireplace Y
Appliance Built-In Microwave, Dishwasher, Disposal, Dryer, Extra Refrigerator/Freezer, Oven/Range - Electric, Refrigerator, Stainless Steel Appliances, Washer
Heat Source Electric
Laundry Main Floor
Exterior
Exterior Feature Deck(s), Patio(s)
Parking Features Additional Storage Area, Built In, Garage Door Opener, Inside Access
Garage Spaces 2.0
Amenities Available Beach, Pier/Dock
Waterfront Description Private Dock Site,Sandy Beach
Water Access Y
Water Access Desc Boat - Powered,Canoe/Kayak,Private Access
View River
Accessibility None
Porch Deck(s), Patio(s)
Attached Garage 2
Total Parking Spaces 2
Garage Y
Building
Lot Description Backs - Open Common Area, Bulkheaded
Story 3+
Foundation Pilings
Sewer Shared Septic, Other
Water Well-Shared
Architectural Style Villa
Level or Stories 3+
Additional Building Above Grade, Below Grade
New Construction N
Schools
School District Cecil County Public Schools
Others
HOA Fee Include All Ground Fee,Insurance,Lawn Care Rear,Lawn Maintenance,Pier/Dock Maintenance,Road Maintenance,Snow Removal
Senior Community No
Tax ID 02-038544
Ownership Fee Simple
SqFt Source Estimated
Special Listing Condition Standard
Read Less
Want to know what your home might be worth? Contact us for a FREE valuation!

Our team is ready to help you sell your home for the highest possible price ASAP

Bought with Gary A Simpkins • RE/MAX Associates - Newark

GET MORE INFORMATION





