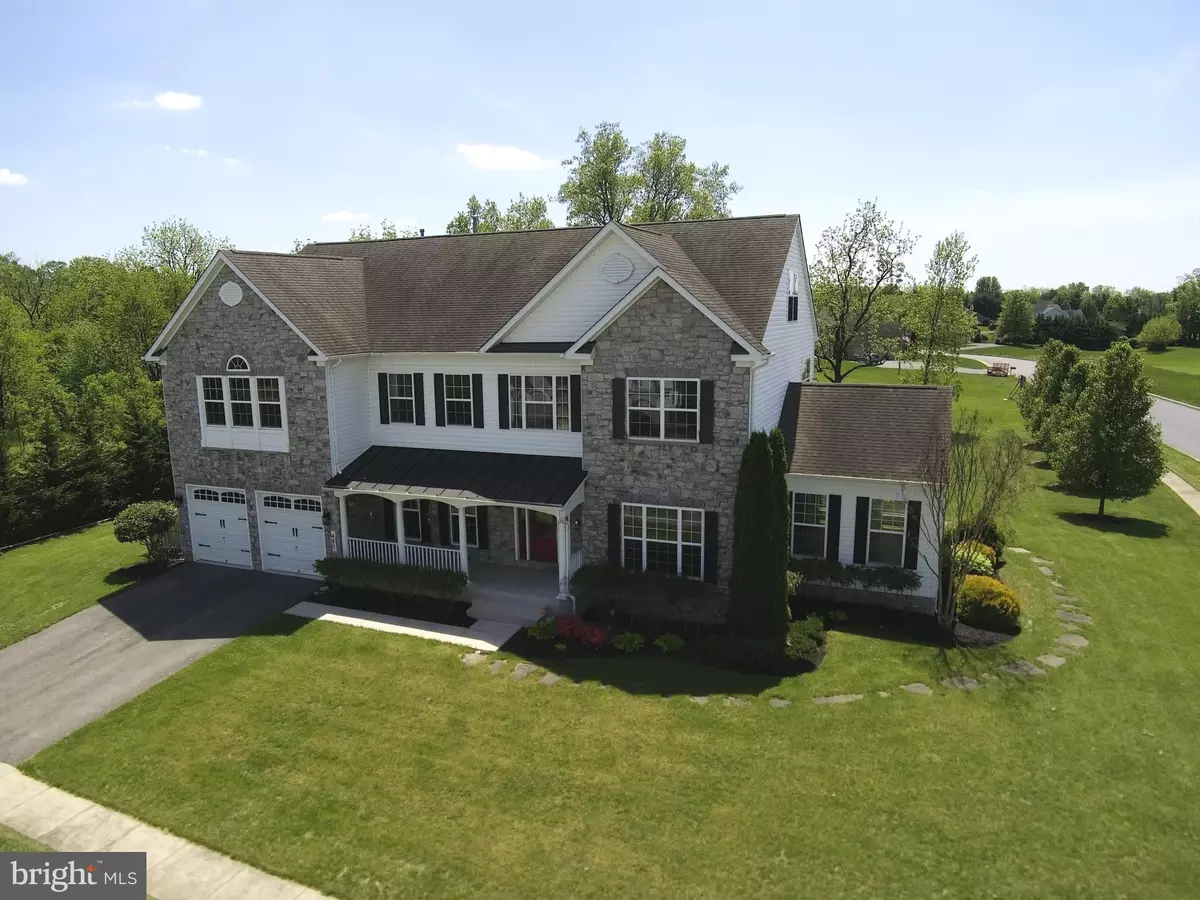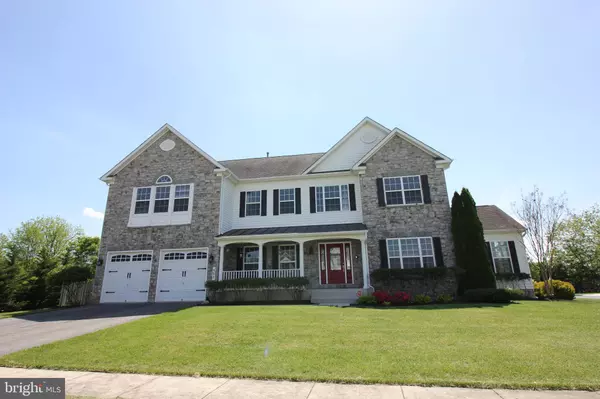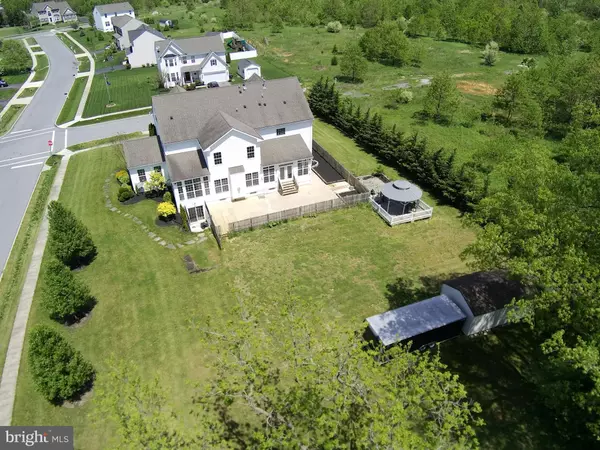$390,000
$398,000
2.0%For more information regarding the value of a property, please contact us for a free consultation.
491 SCARLET CIR Greencastle, PA 17225
7 Beds
7 Baths
7,893 SqFt
Key Details
Sold Price $390,000
Property Type Single Family Home
Sub Type Detached
Listing Status Sold
Purchase Type For Sale
Square Footage 7,893 sqft
Price per Sqft $49
Subdivision Red Oak
MLS Listing ID PAFL165380
Sold Date 08/30/19
Style Colonial
Bedrooms 7
Full Baths 7
HOA Y/N N
Abv Grd Liv Area 5,607
Originating Board BRIGHT
Year Built 2006
Annual Tax Amount $10,701
Tax Year 2019
Lot Size 0.560 Acres
Acres 0.56
Property Description
Gorgeous 4 level colonial boasting 7,893 square feet of finished living space, including the finished basement and 3rd level bedroom suite. 7 bedrooms and 7 full bathrooms. Fresh paint and carpet throughout. Hardwoods and ceramic tile flooring. Beautiful master suite with soaking tub, separate shower, dual vanities and walk-in closet. Main level open floor plan with large kitchen, dining and living room. Granite counter tops and crown moldings with built-ins and floor-to-ceiling windows. Surround sound. Gas fireplace. Appliances convey with sale. Zoned central AC. Natural gas forced hot air heat. Finished basement with second kitchen and additional storage space walks out to grade. 2 car attached garage. Fenced in rear yard with large 800 sqft patio. Two storage sheds. Mature privacy trees. Spacious corner lot with sidewalks. Property located directly outside of the borough in Antrim Township. Greencastle-Antrim school district. Within minutes of groceries, gas, shopping, parks and schools. No HOA. Shows well!
Location
State PA
County Franklin
Area Antrim Twp (14501)
Zoning LDR
Rooms
Other Rooms Primary Bedroom, Bedroom 2, Bedroom 3, Bedroom 4, Bedroom 5, Bedroom 6, Additional Bedroom
Basement Connecting Stairway, Full, Outside Entrance, Partially Finished, Walkout Stairs, Windows
Main Level Bedrooms 1
Interior
Interior Features 2nd Kitchen, Built-Ins, Butlers Pantry, Ceiling Fan(s), Crown Moldings, Double/Dual Staircase, Family Room Off Kitchen, Floor Plan - Open, Intercom, Kitchen - Island, Primary Bath(s), Recessed Lighting, Walk-in Closet(s), Wood Floors
Hot Water Natural Gas
Heating Forced Air
Cooling Central A/C
Flooring Carpet, Ceramic Tile, Hardwood
Equipment Dishwasher, Disposal, Dryer, Oven/Range - Gas, Refrigerator, Washer, Water Heater
Fireplace Y
Appliance Dishwasher, Disposal, Dryer, Oven/Range - Gas, Refrigerator, Washer, Water Heater
Heat Source Natural Gas
Exterior
Exterior Feature Deck(s), Patio(s)
Parking Features Inside Access, Garage Door Opener
Garage Spaces 2.0
Utilities Available Under Ground
Water Access N
Roof Type Shingle
Accessibility None
Porch Deck(s), Patio(s)
Attached Garage 2
Total Parking Spaces 2
Garage Y
Building
Lot Description Corner, Level, Rear Yard
Story 3+
Sewer Public Sewer
Water Public
Architectural Style Colonial
Level or Stories 3+
Additional Building Above Grade, Below Grade
New Construction N
Schools
School District Greencastle-Antrim
Others
Senior Community No
Tax ID 1-A12R-8
Ownership Fee Simple
SqFt Source Estimated
Acceptable Financing Cash, Conventional, FHA, USDA, VA
Listing Terms Cash, Conventional, FHA, USDA, VA
Financing Cash,Conventional,FHA,USDA,VA
Special Listing Condition Standard
Read Less
Want to know what your home might be worth? Contact us for a FREE valuation!

Our team is ready to help you sell your home for the highest possible price ASAP

Bought with Heidi Jo Shadle • Long & Foster Real Estate, Inc.

GET MORE INFORMATION





