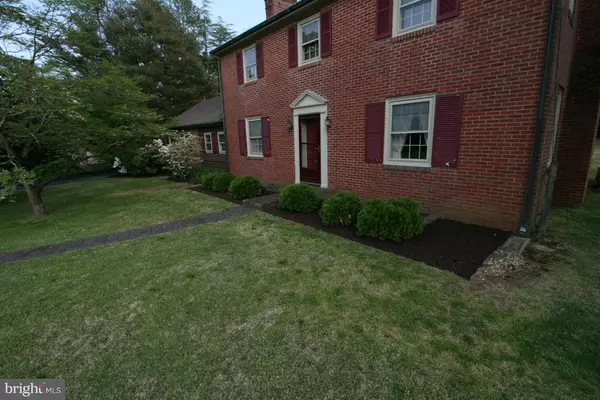$266,000
$269,000
1.1%For more information regarding the value of a property, please contact us for a free consultation.
509 KINGS HWY Milford, DE 19963
4 Beds
3 Baths
3,330 SqFt
Key Details
Sold Price $266,000
Property Type Single Family Home
Sub Type Detached
Listing Status Sold
Purchase Type For Sale
Square Footage 3,330 sqft
Price per Sqft $79
Subdivision None Available
MLS Listing ID DESU129790
Sold Date 08/30/19
Style Colonial
Bedrooms 4
Full Baths 3
HOA Y/N N
Abv Grd Liv Area 2,880
Originating Board BRIGHT
Year Built 1957
Annual Tax Amount $2,614
Tax Year 2018
Lot Size 0.557 Acres
Acres 0.5
Lot Dimensions 129 x 175
Property Description
Don t miss this chance to purchase a Williamsburg style center-hall Colonial home on prestigious Kings Highway Extended.Quiet cul-de-sac street, yet convenient to S DuPont Hwy, with views of Haven Lake.Crown molding, formal dining room, walnut stained hardwood floors, wood raised panel doors thru-out, and four(4) fireplaces, including one in the Master bedroom. Other highlights:Large paneled den with oversized brick hearth, wet-bar, beamed ceiling and built-in bookcase. Basement Rec Room with hearth, bar sink, & cooking station, and walkout stairs.Master bedroom complete with ceramic bath(stall shower) and hearth.Spacious living room with fireplace, hardwood flooring.Galley kitchen and adjacent dinette, which doubles as the utility room.Private office off dinette, and 4th bedroom/study off the den.Three full baths, including one on the 1st floor.
Location
State DE
County Sussex
Area Cedar Creek Hundred (31004)
Zoning R1
Rooms
Other Rooms Living Room, Dining Room, Primary Bedroom, Bedroom 2, Bedroom 3, Bedroom 4, Kitchen, Family Room, Laundry, Office
Basement Interior Access, Outside Entrance, Partially Finished, Sump Pump, Walkout Stairs, Windows
Main Level Bedrooms 1
Interior
Interior Features Breakfast Area, Butlers Pantry, Ceiling Fan(s), Chair Railings, Crown Moldings, Exposed Beams, Formal/Separate Dining Room, Kitchen - Galley, Primary Bath(s), Stall Shower, Wet/Dry Bar, Window Treatments, Wood Floors
Hot Water Electric
Heating Hot Water
Cooling Central A/C
Flooring Partially Carpeted, Hardwood
Fireplaces Number 4
Fireplaces Type Brick, Wood
Equipment Cooktop, Dryer, Dryer - Electric, Dryer - Front Loading, Microwave, Oven - Double, Oven - Wall, Range Hood, Refrigerator, Stainless Steel Appliances, Washer, Water Heater
Fireplace Y
Window Features Storm,Wood Frame
Appliance Cooktop, Dryer, Dryer - Electric, Dryer - Front Loading, Microwave, Oven - Double, Oven - Wall, Range Hood, Refrigerator, Stainless Steel Appliances, Washer, Water Heater
Heat Source Oil
Laundry Main Floor
Exterior
Parking Features Additional Storage Area, Garage - Rear Entry, Garage Door Opener
Garage Spaces 2.0
Utilities Available Cable TV, Electric Available, Phone Connected, Sewer Available
Water Access N
View Lake, Street
Roof Type Asphalt
Street Surface Paved
Accessibility None
Road Frontage State
Attached Garage 2
Total Parking Spaces 2
Garage Y
Building
Lot Description Cleared, Front Yard, Interior, Landscaping, Level, Rear Yard, SideYard(s)
Story 2
Foundation Block, Brick/Mortar
Sewer Public Sewer
Water Public
Architectural Style Colonial
Level or Stories 2
Additional Building Above Grade, Below Grade
Structure Type Beamed Ceilings,Paneled Walls,Plaster Walls,Wood Walls
New Construction N
Schools
Middle Schools Milford Central Academy
High Schools Milford
School District Milford
Others
Senior Community No
Tax ID 130-01.19-10.00
Ownership Fee Simple
SqFt Source Assessor
Acceptable Financing Cash, Conventional, FHA, FHA 203(b), VA
Listing Terms Cash, Conventional, FHA, FHA 203(b), VA
Financing Cash,Conventional,FHA,FHA 203(b),VA
Special Listing Condition Standard
Read Less
Want to know what your home might be worth? Contact us for a FREE valuation!

Our team is ready to help you sell your home for the highest possible price ASAP

Bought with Garrett King • Berkshire Hathaway HomeServices PenFed Realty
GET MORE INFORMATION





