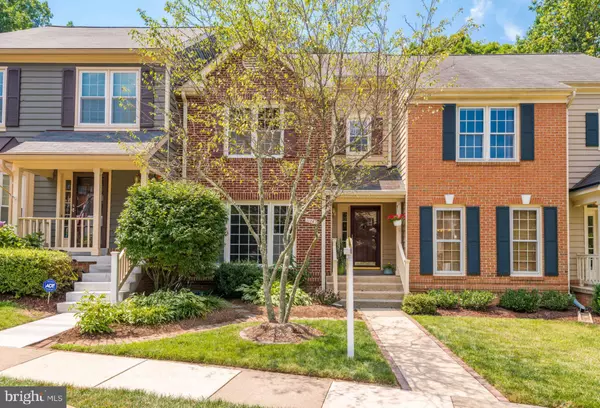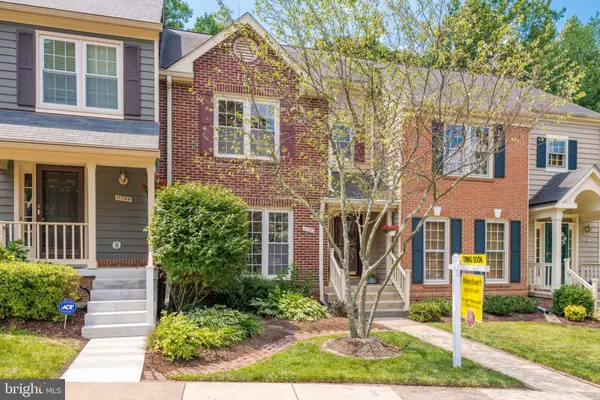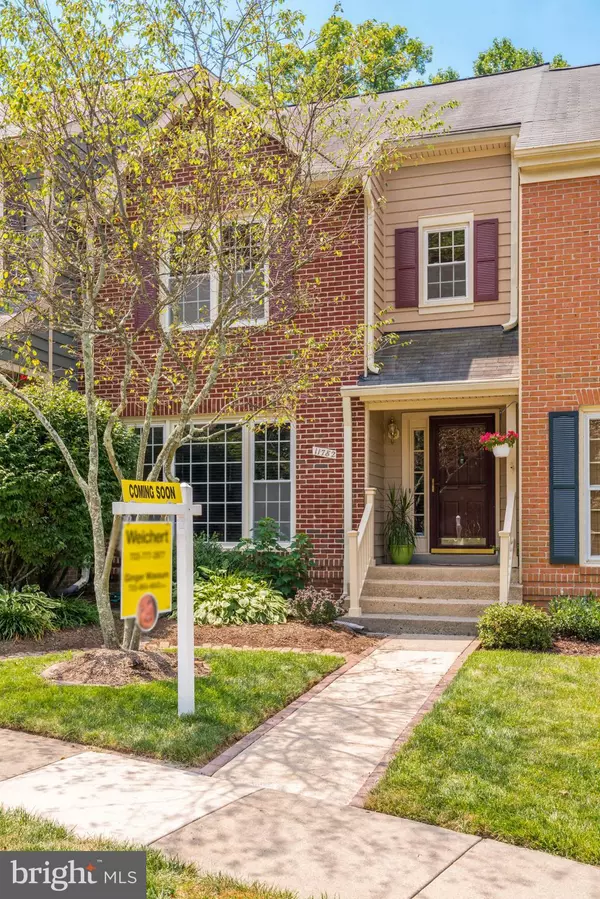$500,000
$499,900
For more information regarding the value of a property, please contact us for a free consultation.
11782 GREAT OWL CIR Reston, VA 20194
2 Beds
4 Baths
2,429 SqFt
Key Details
Sold Price $500,000
Property Type Townhouse
Sub Type Interior Row/Townhouse
Listing Status Sold
Purchase Type For Sale
Square Footage 2,429 sqft
Price per Sqft $205
Subdivision Ridgewood
MLS Listing ID VAFX1077756
Sold Date 09/04/19
Style Colonial
Bedrooms 2
Full Baths 3
Half Baths 1
HOA Fees $100/qua
HOA Y/N Y
Abv Grd Liv Area 1,946
Originating Board BRIGHT
Year Built 1989
Annual Tax Amount $6,257
Tax Year 2019
Lot Size 1,720 Sqft
Acres 0.04
Property Description
Beautiful four level townhome backing to woods and creek! Updated kitchen, Brazillian hardwood floors on the main level . Over $50,000 in updates in past years. Thompson Creek windows throughout the home.. Top level features loft perfect for a study or library. Two Master Suites each with private baths. Lower level features a full bath, bar area, fireplace and access to lower deck....perfect for your long term guests. Gas fireplace in lower level provides comfort in the wintertime. Two decks and brick paver patio in enclosed backyard. Gas hookup for grill outside. Two assigned parking spaces. Close to Reston Town Center and the Silver line metro.
Location
State VA
County Fairfax
Zoning RES
Direction Northwest
Rooms
Other Rooms Living Room, Dining Room, Primary Bedroom, Bedroom 2, Kitchen, Family Room, Breakfast Room, Loft, Bathroom 2, Bathroom 3, Primary Bathroom, Half Bath
Basement Full, Connecting Stairway, Daylight, Full, Rear Entrance, Walkout Level, Windows
Interior
Interior Features Built-Ins, Carpet, Ceiling Fan(s), Chair Railings, Combination Dining/Living, Crown Moldings, Floor Plan - Open, Kitchen - Country, Skylight(s), Upgraded Countertops
Hot Water Natural Gas
Heating Forced Air
Cooling Central A/C, Ceiling Fan(s)
Flooring Hardwood, Carpet
Fireplaces Number 1
Fireplaces Type Fireplace - Glass Doors, Gas/Propane
Equipment Built-In Microwave, Dishwasher, Disposal, Dryer, ENERGY STAR Refrigerator, Oven/Range - Electric, Refrigerator, Stainless Steel Appliances, Washer, Water Heater
Fireplace Y
Window Features Bay/Bow,Double Pane,Energy Efficient,Skylights
Appliance Built-In Microwave, Dishwasher, Disposal, Dryer, ENERGY STAR Refrigerator, Oven/Range - Electric, Refrigerator, Stainless Steel Appliances, Washer, Water Heater
Heat Source Natural Gas
Laundry Lower Floor
Exterior
Exterior Feature Brick, Deck(s), Patio(s), Enclosed
Parking On Site 2
Fence Wood
Utilities Available Fiber Optics Available
Amenities Available Basketball Courts, Bike Trail, Jog/Walk Path, Lake, Picnic Area, Pool - Outdoor, Tennis Courts
Water Access N
View Trees/Woods
Accessibility None
Porch Brick, Deck(s), Patio(s), Enclosed
Garage N
Building
Lot Description Backs to Trees
Story 3+
Foundation Slab
Sewer Public Sewer
Water Public
Architectural Style Colonial
Level or Stories 3+
Additional Building Above Grade, Below Grade
Structure Type Vaulted Ceilings
New Construction N
Schools
Elementary Schools Armstrong
Middle Schools Herndon
High Schools Herndon
School District Fairfax County Public Schools
Others
HOA Fee Include Common Area Maintenance,Insurance,Management,Reserve Funds,Road Maintenance
Senior Community No
Tax ID 0114 143A0021
Ownership Fee Simple
SqFt Source Assessor
Security Features Non-Monitored
Special Listing Condition Standard
Read Less
Want to know what your home might be worth? Contact us for a FREE valuation!

Our team is ready to help you sell your home for the highest possible price ASAP

Bought with Amen Ashabi • Spring Hill Real Estate, LLC.
GET MORE INFORMATION





