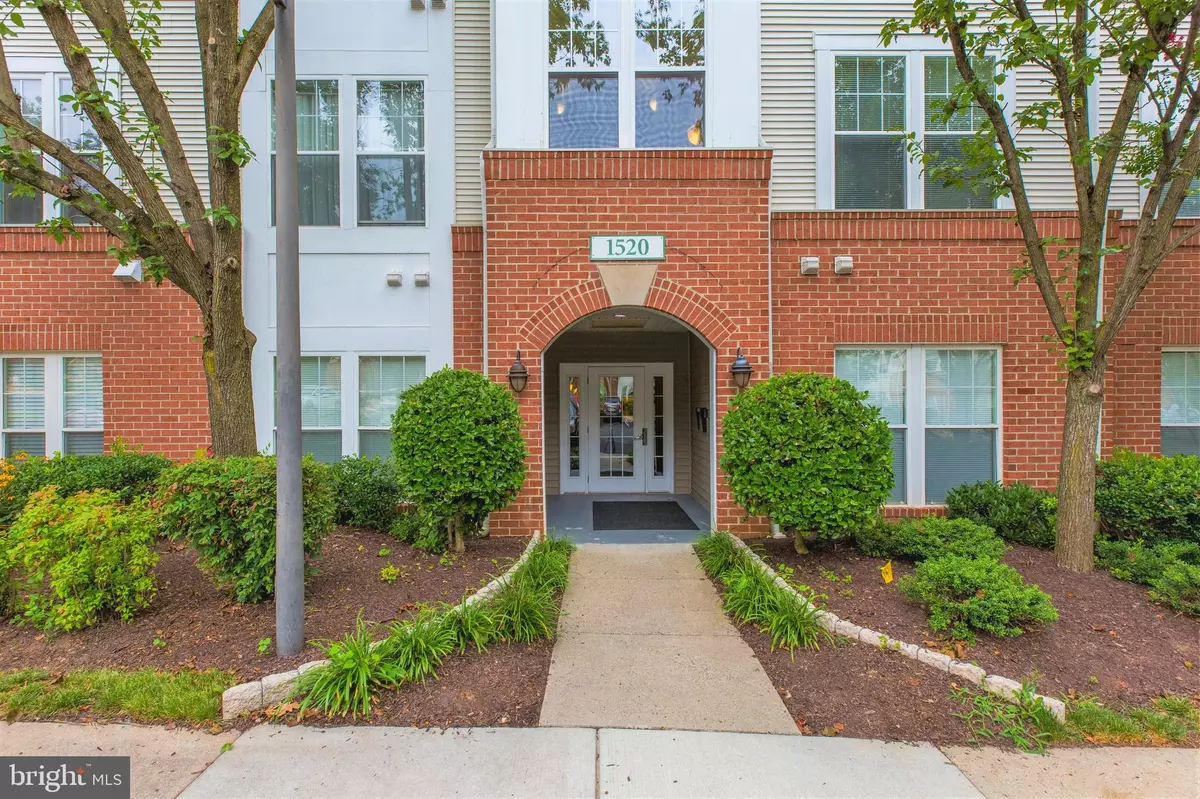$315,000
$315,000
For more information regarding the value of a property, please contact us for a free consultation.
1520 N POINT DR #304 Reston, VA 20194
3 Beds
2 Baths
1,300 SqFt
Key Details
Sold Price $315,000
Property Type Condo
Sub Type Condo/Co-op
Listing Status Sold
Purchase Type For Sale
Square Footage 1,300 sqft
Price per Sqft $242
Subdivision North Point Villas
MLS Listing ID VAFX1082162
Sold Date 09/06/19
Style Colonial
Bedrooms 3
Full Baths 2
Condo Fees $693/ann
HOA Fees $373/mo
HOA Y/N Y
Abv Grd Liv Area 1,300
Originating Board BRIGHT
Year Built 1999
Annual Tax Amount $3,876
Tax Year 2019
Property Description
Welcome home to this fabulous 3 Bedroom, 2 full bath condo in sought after North Point Villas community! Light streams in as you enter this stunning unit, featuring brand new hardwood flooring throughout 1,300 square ft. of space. A foyer with coat closet greets you, opening to the living room with custom gas fireplace and formal dining room. Access to the private balcony makes this the perfect floorplan to entertain friends and family in the warmer weather! Continue to the spacious Kitchen offering ample cabinetry and quality features. A master bedroom boasts an en-suite bathroom and loads of closet space. Two additional bedrooms, one currently used as a music studio, share a full bathroom. Enjoy relaxing on the private balcony surrounded by natures privacy, while being just minutes from every amenity imaginable walk to the North Point Village Center for coffee, groceries or a bite to eat. Also just a short drive to Reston Town Center, the new metro station, Lake Newport, schools, major commuter routes, and Dulles International Airport this home truly is in THE dream location!
Location
State VA
County Fairfax
Zoning 372
Rooms
Other Rooms Living Room, Dining Room, Primary Bedroom, Bedroom 2, Bedroom 3, Kitchen, Foyer, Bathroom 2, Primary Bathroom
Main Level Bedrooms 3
Interior
Interior Features Bar, Breakfast Area, Combination Dining/Living, Dining Area, Floor Plan - Open, Primary Bath(s), Wood Floors
Heating Central
Cooling Central A/C
Fireplaces Number 1
Fireplaces Type Screen, Gas/Propane
Equipment Dryer, Washer, Dishwasher, Disposal, Refrigerator, Oven/Range - Gas
Fireplace Y
Appliance Dryer, Washer, Dishwasher, Disposal, Refrigerator, Oven/Range - Gas
Heat Source Natural Gas
Exterior
Parking On Site 1
Amenities Available Common Grounds, Jog/Walk Path, Lake, Other
Water Access N
Accessibility None
Garage N
Building
Story 1
Unit Features Garden 1 - 4 Floors
Sewer Public Sewer
Water Public
Architectural Style Colonial
Level or Stories 1
Additional Building Above Grade, Below Grade
New Construction N
Schools
Elementary Schools Armstrong
Middle Schools Herndon
High Schools Herndon
School District Fairfax County Public Schools
Others
HOA Fee Include Lawn Maintenance,Management,Reserve Funds,Road Maintenance,Sewer,Snow Removal,Trash,Water
Senior Community No
Tax ID 0114 28030304
Ownership Condominium
Special Listing Condition Standard
Read Less
Want to know what your home might be worth? Contact us for a FREE valuation!

Our team is ready to help you sell your home for the highest possible price ASAP

Bought with Yong Lee • Proplocate Realty, LLC
GET MORE INFORMATION





