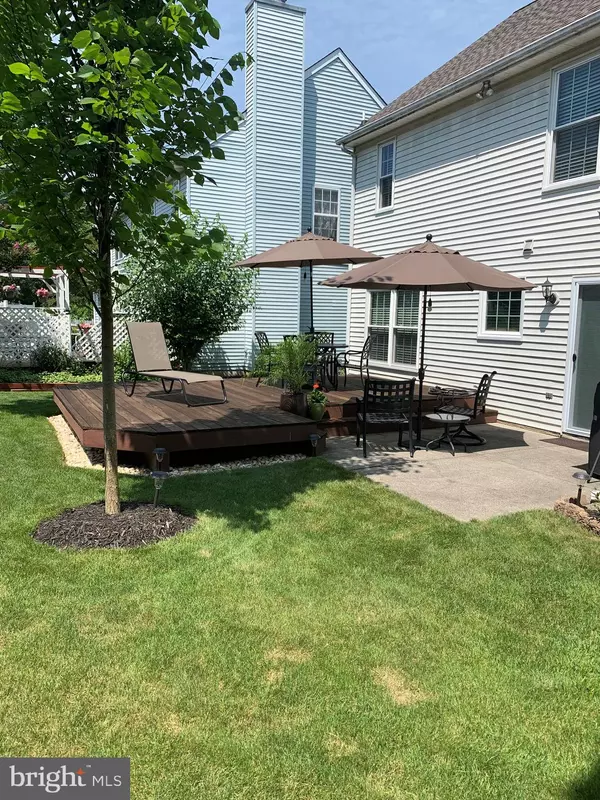$395,000
$384,900
2.6%For more information regarding the value of a property, please contact us for a free consultation.
4214 SIR ANDREW CIR Doylestown, PA 18902
4 Beds
3 Baths
1,742 SqFt
Key Details
Sold Price $395,000
Property Type Single Family Home
Sub Type Detached
Listing Status Sold
Purchase Type For Sale
Square Footage 1,742 sqft
Price per Sqft $226
Subdivision Buckingham Sq
MLS Listing ID PABU475562
Sold Date 09/05/19
Style Carriage House
Bedrooms 4
Full Baths 2
Half Baths 1
HOA Y/N N
Abv Grd Liv Area 1,742
Originating Board BRIGHT
Year Built 1996
Annual Tax Amount $5,089
Tax Year 2019
Lot Size 6,240 Sqft
Acres 0.14
Lot Dimensions 52.00 x 120.00
Property Description
Welcome home to this pristine 4 bedroom home in sought after Buckingham Square! You will feel the warmth as you drive up to meticulous landscaping surrounding the GORGEOUS new front door and porch Open the door to beautiful hardwood flooring throughout the first floor, with the huge family room sporting newer upgraded carpeting. The updated kitchen features beautiful granite counter tops, sparkling white cabinets, an island and stainless steel appliances. The kitchen has been opened up to the family room with a cozy wood burning fireplace. The separate dining room is generously sized for your family gatherings. Enter into the "pub room" from either the dining room or the entrance hallway. This room would be wonderful for an office, as the owner has added glass doors to both entries. Rounding out the first floor is the updated half bath as well as the laundry room. Travel upstairs to the second floor where you will find an updated full hall bath, 3 generously sized bedrooms, one with an access door to the above the garage storage room. Plenty of closet space in these bedrooms! Travel down the hall to the Master Suite which includes a spacious walk in closet and an updated en-suite bath. Every room in this home has crown molding!! If you like the outdoors, this is the home for you! Exit to the back yard via new patio doors with blinds embedded in them. Again, a pristine back yard with newly planted, carefully chosen downward root system trees for shade. A two tier deck is an oasis area! Privacy abounds as the owners have newly installed a white privacy fence in the rear, along with privacy shrubbery. It is truly my pleasure to market this home, as I hope it will be your pleasure to view it!
Location
State PA
County Bucks
Area Buckingham Twp (10106)
Zoning R7
Rooms
Main Level Bedrooms 4
Interior
Interior Features Attic, Crown Moldings, Chair Railings
Heating Heat Pump(s)
Cooling Central A/C
Flooring Carpet, Ceramic Tile, Hardwood
Fireplaces Number 1
Fireplaces Type Gas/Propane
Equipment Built-In Microwave, Built-In Range, Dishwasher, Disposal, Dryer, Oven - Self Cleaning, Oven/Range - Gas, Refrigerator, Stainless Steel Appliances, Washer, Water Heater
Appliance Built-In Microwave, Built-In Range, Dishwasher, Disposal, Dryer, Oven - Self Cleaning, Oven/Range - Gas, Refrigerator, Stainless Steel Appliances, Washer, Water Heater
Heat Source Electric
Laundry Main Floor
Exterior
Parking Features Garage - Front Entry, Garage Door Opener, Inside Access
Garage Spaces 5.0
Water Access N
Roof Type Architectural Shingle
Accessibility None
Attached Garage 1
Total Parking Spaces 5
Garage Y
Building
Story 2
Foundation Slab
Sewer Public Sewer
Water Public
Architectural Style Carriage House
Level or Stories 2
Additional Building Above Grade, Below Grade
New Construction N
Schools
School District Central Bucks
Others
Senior Community No
Tax ID 06-063-131
Ownership Fee Simple
SqFt Source Assessor
Acceptable Financing Cash, Conventional, FHA
Listing Terms Cash, Conventional, FHA
Financing Cash,Conventional,FHA
Special Listing Condition Standard
Read Less
Want to know what your home might be worth? Contact us for a FREE valuation!

Our team is ready to help you sell your home for the highest possible price ASAP

Bought with Jane S Taylor • Weichert Realtors
GET MORE INFORMATION





