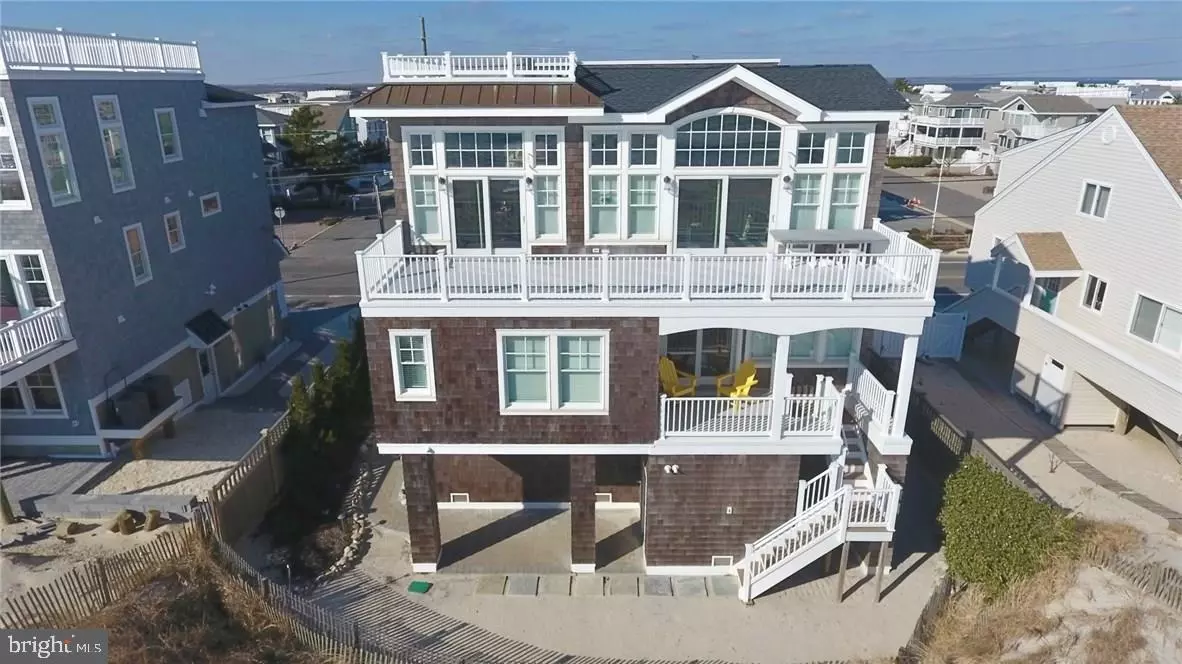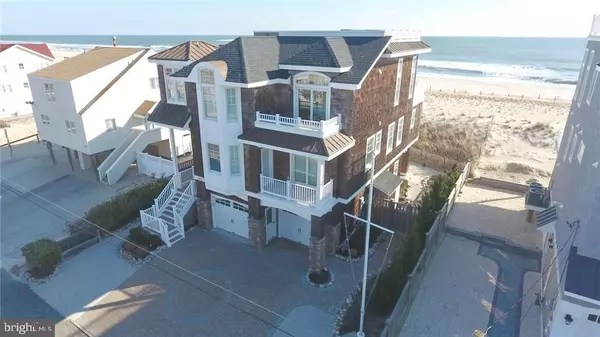$2,569,000
$2,699,000
4.8%For more information regarding the value of a property, please contact us for a free consultation.
4003 S LONG BEACH BLVD Long Beach Township, NJ 08008
6 Beds
4 Baths
2,892 SqFt
Key Details
Sold Price $2,569,000
Property Type Single Family Home
Sub Type Twin/Semi-Detached
Listing Status Sold
Purchase Type For Sale
Square Footage 2,892 sqft
Price per Sqft $888
Subdivision Holgate
MLS Listing ID NJOC144946
Sold Date 03/28/19
Style Contemporary,Reverse
Bedrooms 6
Full Baths 3
Half Baths 1
HOA Y/N N
Abv Grd Liv Area 2,892
Originating Board JSMLS
Year Built 2014
Annual Tax Amount $17,383
Tax Year 2018
Lot Dimensions 60x195
Property Description
Stunning Oceanfront home meticulously built by Erik Johnson with no expenses spared! The top floor features a spacious open living, kitchen, dining area with panoramic ocean views, fireplace, marble kitchen island and counters, Wolf oven, Wolf microwave, Sub-Zero refrigerator, built in cabinetry, a master suite with full bath, over-sized shower, and his/her sinks. Featuring hard wooden floor throughout, wainscoting throughout, all tiled baths, back and front decks on all floors, rooftop deck with 6+ person Jacuzzi tub, cedar shake siding. Elevator, speakers everywhere, and alarm system. Includes Hurricane Windows, unlike most new construction! 3-D walk through Matterport tour can be seen at http://my.matterport.com/show/?m=RHDhoU1sRLc&mls=1 The middle floor has an oceanfront master suite with fascinating views and a full bath, a living area with wet bar that,could be 6th bedroom, and three more spacious bedrooms with a full bath. The garage level has enough room for 3 cars, currently includes a ping pong table and playroom. Brick pavers can be followed to a fenced in area enclosing part of the sides and oceanfront yards which is a tremendous relaxing area! Truly turnkey and waiting for your family to create astonishing LBI memories!
Location
State NJ
County Ocean
Area Long Beach Twp (21518)
Zoning RESIDENTIA
Interior
Interior Features Entry Level Bedroom, Window Treatments, Ceiling Fan(s), Elevator, WhirlPool/HotTub, Kitchen - Island, Floor Plan - Open, Pantry, Recessed Lighting, Wet/Dry Bar, Primary Bath(s), Stall Shower, Walk-in Closet(s)
Hot Water Natural Gas, Tankless
Heating Forced Air, Zoned
Cooling Central A/C, Zoned
Flooring Tile/Brick, Wood
Fireplaces Number 1
Fireplaces Type Gas/Propane
Equipment Dishwasher, Dryer, Oven/Range - Gas, Built-In Microwave, Refrigerator, Stove, Oven - Wall, Washer, Water Heater - Tankless
Furnishings No
Fireplace Y
Window Features Insulated
Appliance Dishwasher, Dryer, Oven/Range - Gas, Built-In Microwave, Refrigerator, Stove, Oven - Wall, Washer, Water Heater - Tankless
Heat Source Natural Gas
Exterior
Exterior Feature Deck(s)
Parking Features Garage Door Opener, Oversized
Garage Spaces 3.0
Fence Partially
Water Access Y
View Water, Bay, Ocean
Roof Type Fiberglass,Metal,Shingle
Accessibility None
Porch Deck(s)
Attached Garage 3
Total Parking Spaces 3
Garage Y
Building
Story 3+
Foundation Pilings
Sewer Public Sewer
Water Public
Architectural Style Contemporary, Reverse
Level or Stories 3+
Additional Building Above Grade
New Construction N
Schools
School District Southern Regional Schools
Others
Senior Community No
Tax ID 18-00001-49-00004
Ownership Fee Simple
Security Features Security System
Special Listing Condition Standard
Read Less
Want to know what your home might be worth? Contact us for a FREE valuation!

Our team is ready to help you sell your home for the highest possible price ASAP

Bought with Christopher J Baumann • BHHS Zack Shore REALTORS

GET MORE INFORMATION




