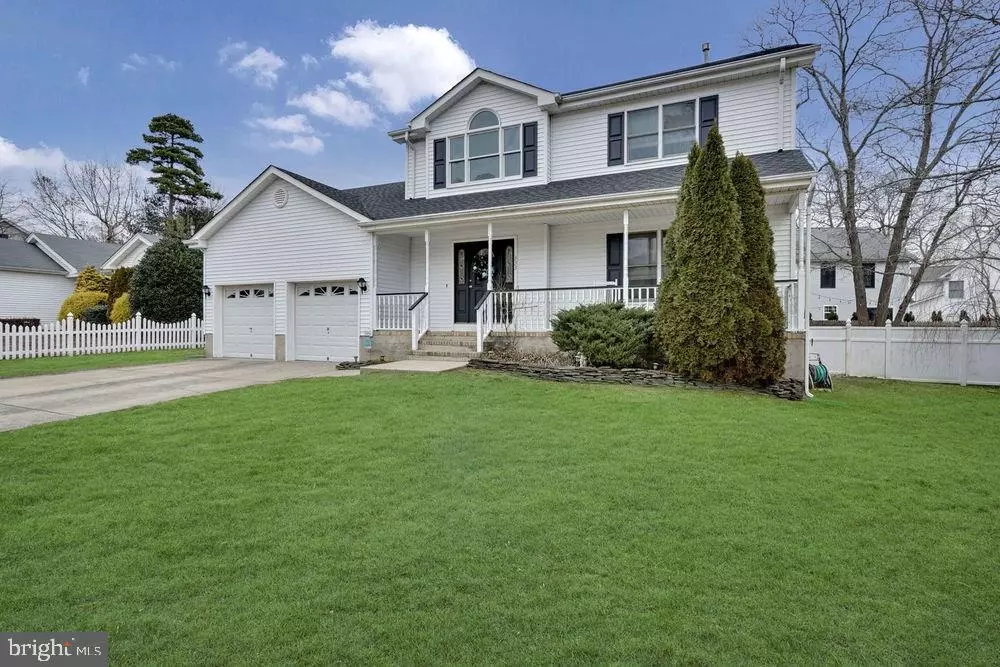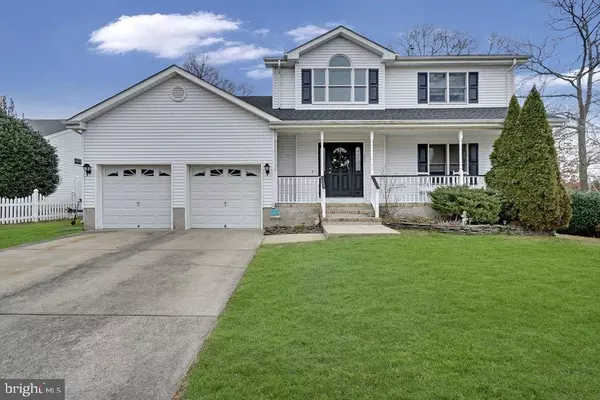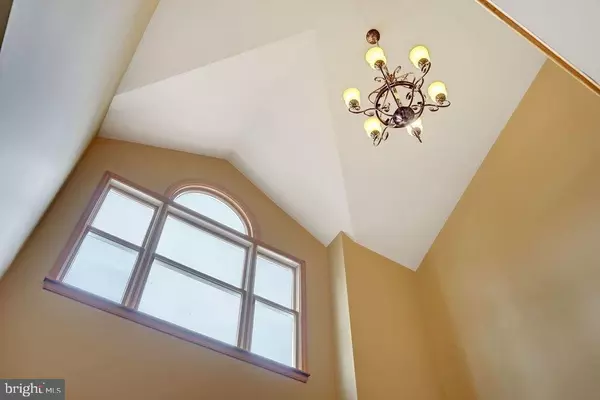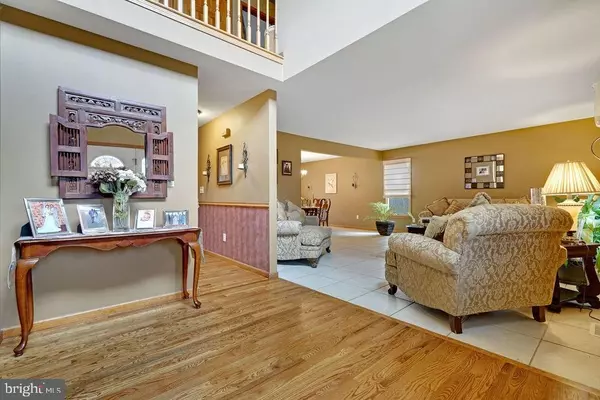$360,000
$364,900
1.3%For more information regarding the value of a property, please contact us for a free consultation.
333 DEERLAKE CT Manahawkin, NJ 08050
4 Beds
3 Baths
1,989 SqFt
Key Details
Sold Price $360,000
Property Type Single Family Home
Sub Type Detached
Listing Status Sold
Purchase Type For Sale
Square Footage 1,989 sqft
Price per Sqft $180
Subdivision Manahawkin - Deer Lake Park
MLS Listing ID NJOC144338
Sold Date 04/29/19
Style Colonial
Bedrooms 4
Full Baths 2
Half Baths 1
HOA Y/N N
Abv Grd Liv Area 1,989
Originating Board JSMLS
Year Built 1993
Annual Tax Amount $6,834
Tax Year 2018
Lot Dimensions 67 x IRR
Property Description
Stafford Twp - Location, Location, Location -This beautiful custom two story colonial is located in Desirable Deer Lake Manor and offers 4 Bedrms, 2.5 Baths, Full Basement, Large In-Ground pool. Enter into the stunning two story foyer with refinished hardwood flooring which continues into the updated eat-in Kitchen with SS appliances and granite counter-tops. This home also offers a formal living room, formal dining room and a large vaulted family room with many windows that look out over the large L-shaped in-ground pool and private rear yard. Plus there's a full unfinished basement for the kids toys and play area just waiting for your finishing touches. This home is made for entertaining with friends and family. This home is located on one of the most sought after streets in Manahawkin. Don't let this one get away. Make your appointment to see your next home TODAY!
Location
State NJ
County Ocean
Area Stafford Twp (21531)
Zoning R75
Rooms
Other Rooms Living Room, Dining Room, Primary Bedroom, Kitchen, Family Room, Other, Additional Bedroom
Basement Full
Interior
Interior Features Attic, Window Treatments, Ceiling Fan(s), Primary Bath(s), Bathroom - Tub Shower, Walk-in Closet(s)
Hot Water Natural Gas
Heating Forced Air
Cooling Central A/C
Flooring Laminated, Tile/Brick, Wood
Equipment Dishwasher, Oven - Double, Dryer, Oven/Range - Electric, Built-In Microwave, Refrigerator, Stove, Washer
Furnishings No
Fireplace N
Window Features Double Hung
Appliance Dishwasher, Oven - Double, Dryer, Oven/Range - Electric, Built-In Microwave, Refrigerator, Stove, Washer
Heat Source Natural Gas
Exterior
Exterior Feature Deck(s), Patio(s)
Parking Features Garage Door Opener
Garage Spaces 2.0
Fence Partially
Pool In Ground, Vinyl
Water Access N
Roof Type Shingle
Accessibility None
Porch Deck(s), Patio(s)
Attached Garage 2
Total Parking Spaces 2
Garage Y
Building
Lot Description Cul-de-sac, Irregular, Level
Story 2
Sewer Public Sewer
Water Public
Architectural Style Colonial
Level or Stories 2
Additional Building Above Grade
Structure Type 2 Story Ceilings
New Construction N
Schools
Middle Schools Southern Regional M.S.
High Schools Southern Regional H.S.
School District Southern Regional Schools
Others
Senior Community No
Tax ID 31-00056-06-00003
Ownership Fee Simple
Special Listing Condition Standard
Read Less
Want to know what your home might be worth? Contact us for a FREE valuation!

Our team is ready to help you sell your home for the highest possible price ASAP

Bought with Patricia M Romano • RE/MAX at Barnegat Bay - Manahawkin
GET MORE INFORMATION





