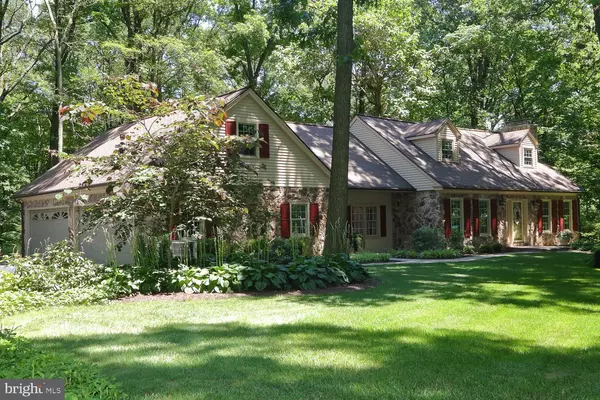$475,000
$475,000
For more information regarding the value of a property, please contact us for a free consultation.
121 ANGELA DR New Holland, PA 17557
3 Beds
4 Baths
3,440 SqFt
Key Details
Sold Price $475,000
Property Type Single Family Home
Sub Type Detached
Listing Status Sold
Purchase Type For Sale
Square Footage 3,440 sqft
Price per Sqft $138
Subdivision None Available
MLS Listing ID PALA136024
Sold Date 09/10/19
Style Cape Cod
Bedrooms 3
Full Baths 2
Half Baths 2
HOA Y/N N
Abv Grd Liv Area 2,520
Originating Board BRIGHT
Year Built 1977
Annual Tax Amount $6,316
Tax Year 2020
Lot Size 2.500 Acres
Acres 2.5
Property Description
Photos only begin to tell the story about this exceptional home and property. It is nestled among the trees on a two and a half acre professionally landscaped lot. The setting is serene and private. This picturesque three bedroom, two full and two half bath oversized Cape Cod style home is move-in ready and in immaculate condition. The current owners took great care and pride when renovating this property. The many upgrades include: gleaming hardwood floors throughout the first floor, a light-filled kitchen with granite counters, custom cabinetry, Viking Cooktop, newer appliances, and three fireplaces (one propane and two wood burning). The enlarged kitchen and breakfast area incorporates 13 foot Anderson windows and doors, which give you the sense of being one with nature. This area flows gracefully to an expansive Trex deck perfect for entertaining large groups or simply relaxing. The family room is located just off the kitchen and features a propane gas fireplace with mantel and granite surround plus access to a four car garage with half bath. A convenient laundry room is tucked neatly behind a pocket door off the family room, which has lots of shelving and storage. The elegant living room features a wood burning fireplace and is open to a dining room with crown molding and built-in corner cupboard. There is an office/library on the first floor (formerly a bedroom) with built-ins and powder room. Upstairs are three bedrooms with ample size closets. The spacious master bedroom has a sitting area and include four closets for plenty of storage. The private bath has separate vanity sinks, a stall shower, and ceramic tile floors. The main family bath has a shower/tub combination and ceramic tile floors. Other appealing features are a four car garage with half bath, attic storage over the garage and a finished lower level with approximately 920 sq. feet of additional living space and a brick wood-burning fireplace. There are stairs and a Bilco door leading from the basement for easy access. The circular driveway was recently re-paved. Shown by appointment only. Please call for your appointment today!
Location
State PA
County Lancaster
Area Earl Twp (10519)
Zoning RESIDENTIAL
Direction West
Rooms
Other Rooms Living Room, Dining Room, Primary Bedroom, Bedroom 2, Bedroom 3, Kitchen, Family Room, Den, Laundry, Other, Primary Bathroom, Full Bath
Basement Full, Outside Entrance, Partially Finished, Walkout Stairs
Interior
Interior Features Attic, Breakfast Area, Built-Ins, Ceiling Fan(s), Family Room Off Kitchen, Kitchen - Eat-In, Kitchen - Gourmet, Primary Bath(s), Recessed Lighting, Stall Shower, Upgraded Countertops, Wood Floors, Carpet
Hot Water Oil
Heating Hot Water
Cooling Central A/C
Flooring Carpet, Ceramic Tile, Hardwood, Vinyl
Fireplaces Number 3
Fireplaces Type Brick, Equipment, Fireplace - Glass Doors, Gas/Propane, Mantel(s), Marble
Equipment Built-In Microwave, Built-In Range, Cooktop, Dishwasher, Dryer - Front Loading, ENERGY STAR Clothes Washer, Oven - Self Cleaning, Refrigerator, Stove, Water Heater, Cooktop - Down Draft
Fireplace Y
Window Features Insulated
Appliance Built-In Microwave, Built-In Range, Cooktop, Dishwasher, Dryer - Front Loading, ENERGY STAR Clothes Washer, Oven - Self Cleaning, Refrigerator, Stove, Water Heater, Cooktop - Down Draft
Heat Source Oil
Laundry Main Floor
Exterior
Exterior Feature Deck(s)
Parking Features Garage - Side Entry, Garage Door Opener
Garage Spaces 4.0
Utilities Available Cable TV
Water Access N
Roof Type Composite,Shingle
Street Surface Paved
Accessibility None
Porch Deck(s)
Attached Garage 4
Total Parking Spaces 4
Garage Y
Building
Story 2
Foundation Active Radon Mitigation
Sewer On Site Septic
Water Well
Architectural Style Cape Cod
Level or Stories 2
Additional Building Above Grade, Below Grade
Structure Type Dry Wall,Paneled Walls
New Construction N
Schools
Middle Schools Garden Spot M.S.
High Schools Garden Spot
School District Eastern Lancaster County
Others
Senior Community No
Tax ID 190-13292-0-0000
Ownership Fee Simple
SqFt Source Assessor
Security Features Smoke Detector
Acceptable Financing Cash, Conventional
Horse Property N
Listing Terms Cash, Conventional
Financing Cash,Conventional
Special Listing Condition Standard
Read Less
Want to know what your home might be worth? Contact us for a FREE valuation!

Our team is ready to help you sell your home for the highest possible price ASAP

Bought with C Thomas Risser • Berkshire Hathaway HomeServices Homesale Realty

GET MORE INFORMATION





