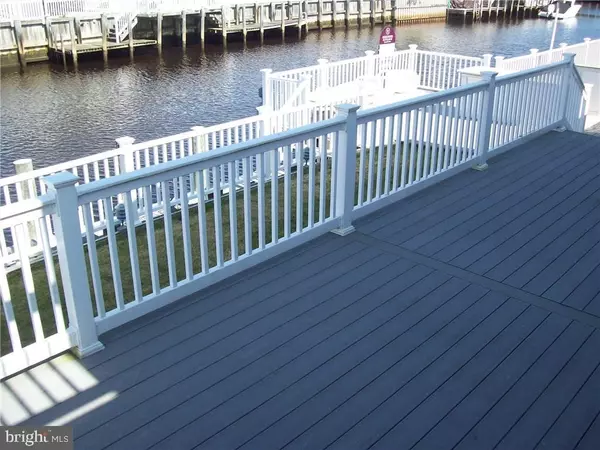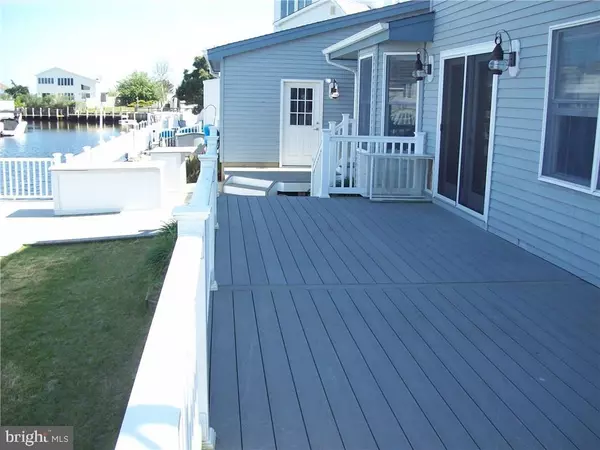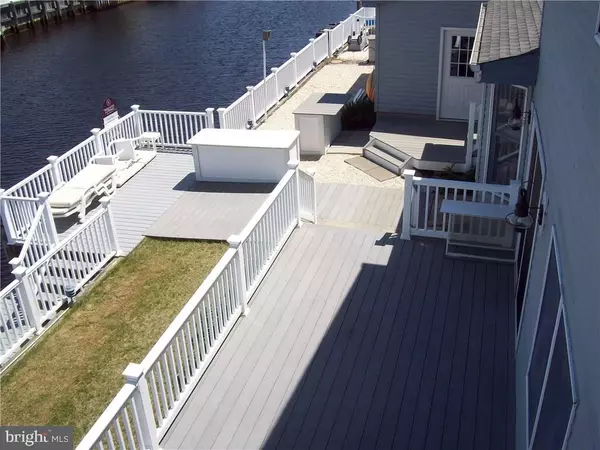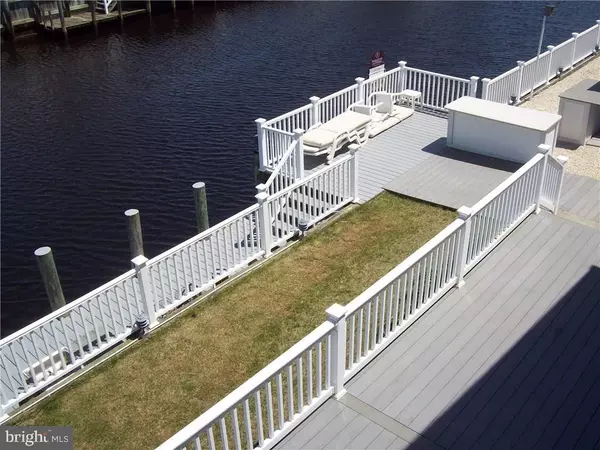$505,000
$529,000
4.5%For more information regarding the value of a property, please contact us for a free consultation.
117 PATTIE JOE LN Manahawkin, NJ 08050
4 Beds
3 Baths
2,324 SqFt
Key Details
Sold Price $505,000
Property Type Single Family Home
Sub Type Twin/Semi-Detached
Listing Status Sold
Purchase Type For Sale
Square Footage 2,324 sqft
Price per Sqft $217
Subdivision Village Harbour - East Point
MLS Listing ID NJOC142240
Sold Date 07/19/19
Style Other
Bedrooms 4
Full Baths 2
Half Baths 1
HOA Y/N N
Abv Grd Liv Area 2,324
Originating Board JSMLS
Year Built 1987
Annual Tax Amount $9,802
Tax Year 2018
Lot Dimensions 93.62x80
Property Description
High enough for "Sandy", this home's 3 step elevation affords effortless flow between indoor and outdoor spaces allowing for maximum use and enjoyment of the property.Why spend your day climbing stairs or riding elevators when the ease and simplicity of true shore living awaits you in this thoughtfully designed home.This home's elevation also results in a flood insurance premium of only $538/yr. Spacious open layout offers multiple areas to relax & unwind while the tiered dock makes boating a delight and provides easy lagoon access for kayaking or swimming. Bring your boat of choice with 5 ft of water at low tide. 2300 sq/ft of living space, expansive decking, fenced yard & 2 car garage easily accommodate all your needs. New custom kitchen must be seen to be appreciated. Other upgrades include new solid core doors, new wide plank flooring, new carpeting, new vinyl fencing & railings, new paver walkway & stairs, new direct vent gas fireplace, and new front loading washer & dryer.
Location
State NJ
County Ocean
Area Stafford Twp (21531)
Zoning RR1
Interior
Interior Features Entry Level Bedroom, Breakfast Area, Ceiling Fan(s), Crown Moldings, Floor Plan - Open, Recessed Lighting, Wet/Dry Bar
Cooling Central A/C
Flooring Ceramic Tile, Fully Carpeted, Wood
Fireplaces Number 1
Fireplaces Type Gas/Propane
Equipment Cooktop, Dishwasher, Oven - Double, Dryer, Oven/Range - Gas, Built-In Microwave, Refrigerator, Washer
Furnishings No
Fireplace Y
Appliance Cooktop, Dishwasher, Oven - Double, Dryer, Oven/Range - Gas, Built-In Microwave, Refrigerator, Washer
Heat Source Natural Gas
Exterior
Exterior Feature Deck(s)
Garage Spaces 2.0
Fence Partially
Water Access Y
View Water, Canal
Roof Type Shingle
Accessibility None
Porch Deck(s)
Total Parking Spaces 2
Garage Y
Building
Lot Description Cul-de-sac
Story 2
Foundation Crawl Space
Sewer Public Sewer
Water Public
Architectural Style Other
Level or Stories 2
Additional Building Above Grade
New Construction N
Schools
School District Southern Regional Schools
Others
Senior Community No
Tax ID 31-00147-82-00010
Ownership Fee Simple
Special Listing Condition Standard
Read Less
Want to know what your home might be worth? Contact us for a FREE valuation!

Our team is ready to help you sell your home for the highest possible price ASAP

Bought with Thomas Newbern • The Van Dyk Group - Long Beach Island

GET MORE INFORMATION





