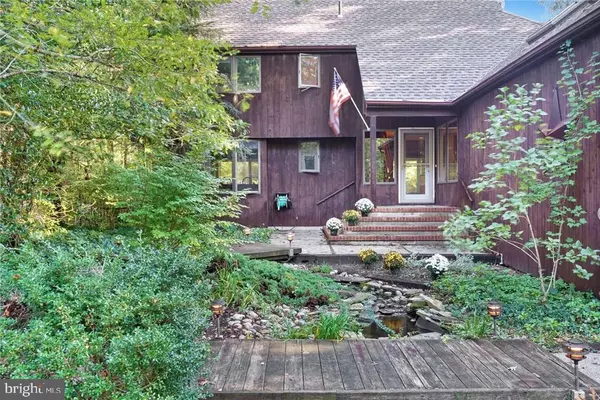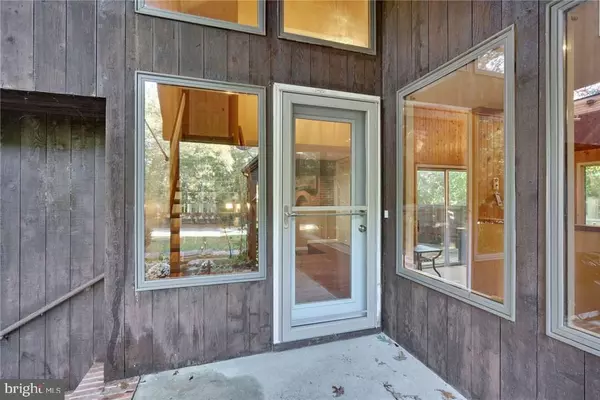$303,000
$299,900
1.0%For more information regarding the value of a property, please contact us for a free consultation.
170 OXYCOCUS RD Manahawkin, NJ 08050
5 Beds
3 Baths
2,585 SqFt
Key Details
Sold Price $303,000
Property Type Single Family Home
Sub Type Detached
Listing Status Sold
Purchase Type For Sale
Square Footage 2,585 sqft
Price per Sqft $117
Subdivision Manahawkin - Deer Lake Park
MLS Listing ID NJOC147518
Sold Date 12/19/18
Style Colonial,Contemporary
Bedrooms 5
Full Baths 3
HOA Y/N N
Abv Grd Liv Area 2,585
Originating Board JSMLS
Year Built 1987
Annual Tax Amount $8,019
Tax Year 2017
Lot Dimensions 120
Property Description
Stafford Twp- Located in Highly desirable Deer Lake Park. This home is for that someone who appreciates the craftsmanship and is ready to explore the all possibilities This custom built 2580 sq ft 5 bedrooms 3 full baths home has to offer, from the stunning hardwood floors to the step down great room, an open living room/dining room combo with a roaring fireplace, an eat-in kitchen with breakfast bar. Enclosed sun porch to sit back and relax and enjoy the sounds of nature, Uniquely styled and ready for the buyer who wants to bring their own touches and make this their dream home. Each of the 5 bedrooms is spacious in size and the finished basement is perfect for the additional entertaining space. All this situated on a deep private park like setting fenced in lot in the heart of Deer LakePark. Be in walking distance to it all, Walk to parks and Manahawkin lake, quaint shops, restaurants. A quick car ride to Long Beach Island. Award winning schools and low taxes.
Location
State NJ
County Ocean
Area Stafford Twp (21531)
Zoning R
Rooms
Basement Full, Fully Finished, Heated
Interior
Interior Features Additional Stairway, Window Treatments, Breakfast Area, Ceiling Fan(s), Floor Plan - Open, Primary Bath(s), Soaking Tub, Stall Shower, Walk-in Closet(s)
Heating Forced Air, Zoned
Cooling Central A/C, Zoned
Flooring Tile/Brick, Fully Carpeted, Wood
Fireplaces Number 1
Fireplaces Type Brick, Wood
Equipment Dryer, Oven/Range - Gas, Refrigerator, Stove, Washer
Furnishings No
Fireplace Y
Appliance Dryer, Oven/Range - Gas, Refrigerator, Stove, Washer
Heat Source Natural Gas
Exterior
Exterior Feature Deck(s), Patio(s), Porch(es), Screened
Garage Spaces 2.0
Fence Partially
Water Access N
Roof Type Shingle
Accessibility None
Porch Deck(s), Patio(s), Porch(es), Screened
Attached Garage 2
Total Parking Spaces 2
Garage Y
Building
Lot Description Irregular
Story 3+
Sewer Public Sewer
Water Public
Architectural Style Colonial, Contemporary
Level or Stories 3+
Additional Building Above Grade
Structure Type 2 Story Ceilings
New Construction N
Schools
School District Southern Regional Schools
Others
Senior Community No
Tax ID 31-00056-0000-00001-01
Ownership Fee Simple
Special Listing Condition Standard
Read Less
Want to know what your home might be worth? Contact us for a FREE valuation!

Our team is ready to help you sell your home for the highest possible price ASAP

Bought with Non Subscribing Member • Non Subscribing Office
GET MORE INFORMATION





