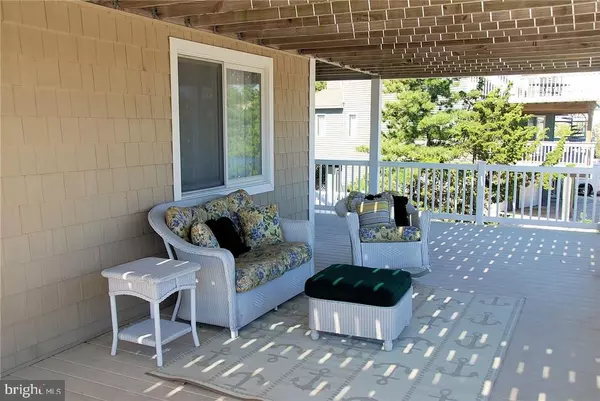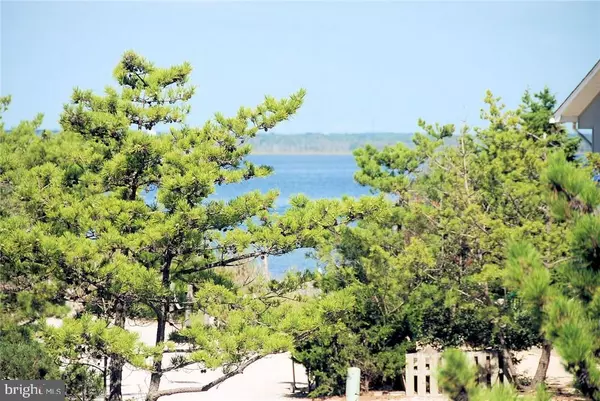$950,000
$999,000
4.9%For more information regarding the value of a property, please contact us for a free consultation.
1038C LONG BEACH BLVD Long Beach Township, NJ 08008
4 Beds
3 Baths
2,064 SqFt
Key Details
Sold Price $950,000
Property Type Single Family Home
Sub Type Detached
Listing Status Sold
Purchase Type For Sale
Square Footage 2,064 sqft
Price per Sqft $460
Subdivision North Beach
MLS Listing ID NJOC177558
Sold Date 05/04/17
Style Contemporary,Reverse
Bedrooms 4
Full Baths 2
Half Baths 1
HOA Y/N N
Abv Grd Liv Area 2,064
Originating Board JSMLS
Year Built 1983
Annual Tax Amount $8,060
Tax Year 2015
Lot Dimensions 89x100
Property Description
This reverse living contemporary offers nearly a maintenance free exterior and large wrap around decks on both floors. Whether hosting a party or looking for a shady spot to read a good book, this home has it all. Great Room with vaulted ceiling and triangle windows for plenty of light and views of the bay. New ceramic wood floors and pottery barn living room furniture. Updated kitchen and charming dining area complete the Great Room. Through French doors off dining room is a den or 5th sleeping area. Updated baths and a lovely tiled and stone master shower. Fenced back yard just begs for the addition of a pool and outdoor kitchen areas. Located on a private lane with direct ocean and bay access. Launch your kayaks, crab or watch the boats go by on the bay or walk to the ocean for beachcombing. Your friends and family will enjoy their stay with you on Friend's Way.
Location
State NJ
County Ocean
Area Long Beach Twp (21518)
Zoning RES
Interior
Interior Features Entry Level Bedroom, Window Treatments, Ceiling Fan(s), Kitchen - Island, Floor Plan - Open, Recessed Lighting, Primary Bath(s)
Hot Water Electric
Heating Forced Air
Cooling Central A/C
Flooring Ceramic Tile, Fully Carpeted
Equipment Dishwasher, Dryer, Oven/Range - Electric, Built-In Microwave, Refrigerator, Oven - Self Cleaning, Stove, Washer
Furnishings Partially
Fireplace N
Appliance Dishwasher, Dryer, Oven/Range - Electric, Built-In Microwave, Refrigerator, Oven - Self Cleaning, Stove, Washer
Heat Source Natural Gas
Exterior
Exterior Feature Deck(s)
Garage Spaces 2.0
Fence Partially
Water Access N
View Water, Bay
Roof Type Shingle
Accessibility None
Porch Deck(s)
Attached Garage 2
Total Parking Spaces 2
Garage Y
Building
Lot Description Level
Story 2
Foundation Pilings
Sewer Public Sewer
Water Public
Architectural Style Contemporary, Reverse
Level or Stories 2
Additional Building Above Grade
New Construction N
Schools
Middle Schools Southern Regional M.S.
High Schools Southern Regional H.S.
School District Southern Regional Schools
Others
Senior Community No
Tax ID 18-00018-38-00003
Ownership Fee Simple
Acceptable Financing Conventional
Listing Terms Conventional
Financing Conventional
Special Listing Condition Standard
Read Less
Want to know what your home might be worth? Contact us for a FREE valuation!

Our team is ready to help you sell your home for the highest possible price ASAP

Bought with Michele Timlin • G. Anderson Agency

GET MORE INFORMATION





